獨立屋
3193平方英呎
(297平方米)
39150 平方英呎
(3,637平方米)
2005 年
無
1
4 停車位
2025年01月24日
已上市 93 天
所處郡縣: SB
面積單價:$372.69/sq.ft ($4,012 / 平方米)
SKY HARBOR CLASSIC: Massive 6’x8’ glass pivot-door sets the tone as the formal entryway into this custom-built luxury home. **FULLY FURNISHED** The expansive Great Room includes a space currently featuring a pool table, in addition to a sitting area and a sunken bar with granite counters. In fact, high-end granite graces all counters surface, from the kitchen and bathrooms to the laundry room and garage. The kitchen, with a generous island, breakfast bar, and full granite backsplashes, is thoughtfully designed, right down to a Viking range top, rustic high-end cabinetry, and a walk-in pantry to complete this chef’s haven. The en suite main bedroom, tucked away on the east side of the home for privacy, offers dual walk-in closets, a spa-like bathroom with a double shower, an oversized dual vanity, and a granite-set soaking tub nestled against Venetian plaster walls. Throughout the home, Venetian plaster accent walls add warmth and texture to the design. The indoor-outdoor flow is unparalleled, with every major space opening to the private courtyard. Step outside to your own resort-style oasis, featuring shaded porches, two BBQ cooking stations, a custom pebble tec pool and spa with a firepit, and a pool house complete with its own bathroom and shower. This outdoor haven is enclosed by concrete block walls for total privacy. The attached fully-finished 3-car garage includes a ductless mini-split for AC/ Heating; plentiful cabinet storage and a Tesla/EV charging station. At the rear of the large parcel, separate and hidden from the main house, stands a second private, secured area – reached through an electric gate - with a detached 1,500sf garage/workshop, with sealed floors, an air-compressor with airlines, and 220v outlets throughout. The workshop also features a bathroom, evaporative cooler and a giant parking area perfect for work-trucks, offroad vehicles, car collections or storage. This private secondary area also features Two (2) RV Stations with full hookups, including 220v and sewage, perfect for visiting friends and family, providing everyone privacy. Built for modern living, the property also includes a built-in generator for power outages, a 400-amp electrical panel, fully paid solar with zero net energy bills, and a state-of-the-art exterior camera security system. With four bedrooms, three bathrooms, 3,193sf of living space, this property is offered turnkey/fully-furnished, ideal for those seeking a luxurious yet functional desert estate.
中文描述
選擇基本情況, 幫您快速計算房貸
除了房屋基本信息以外,CCHP.COM還可以為您提供該房屋的學區資訊,周邊生活資訊,歷史成交記錄,以及計算貸款每月還款額等功能。 建議您在CCHP.COM右上角點擊註冊,成功註冊後您可以根據您的搜房標準,設置“同類型新房上市郵件即刻提醒“業務,及時獲得您所關注房屋的第一手資訊。 这套房子(地址:58402 San Andreas Rd Yucca Valley, CA 92284)是否是您想要的?是否想要預約看房?如果需要,請聯繫我們,讓我們專精該區域的地產經紀人幫助您輕鬆找到您心儀的房子。
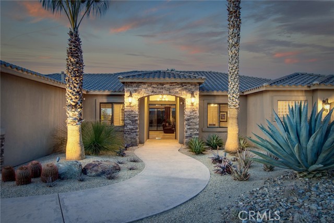
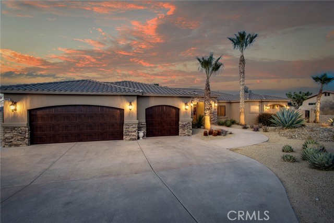
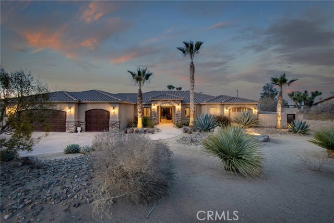
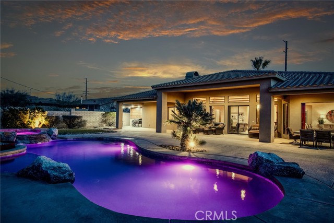
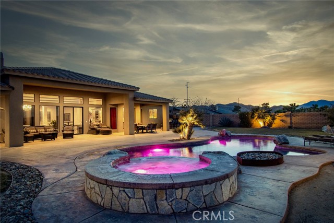
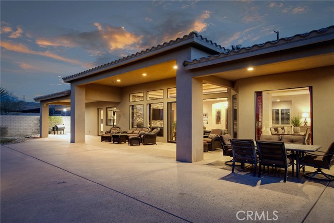
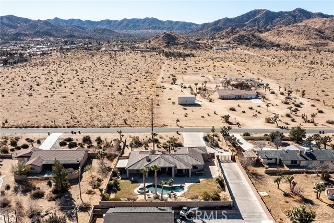
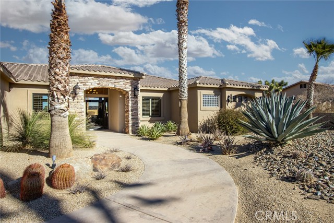
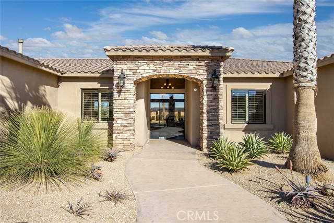

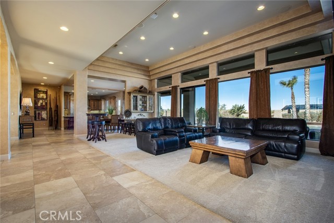
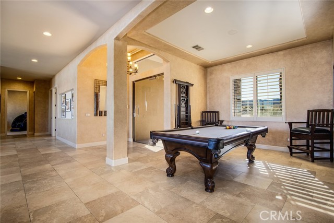
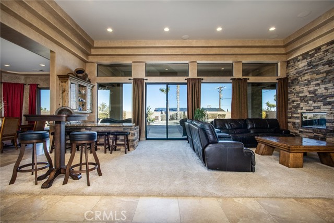
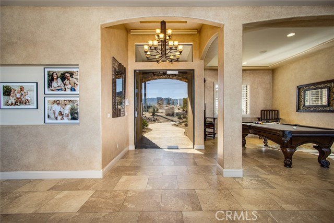
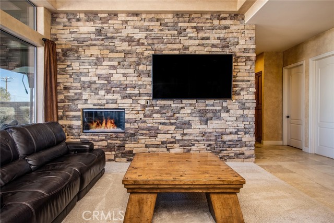
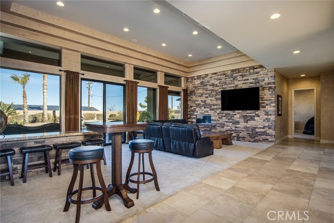
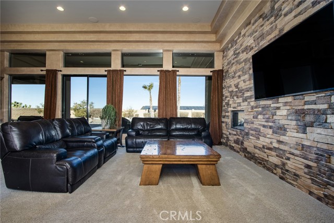
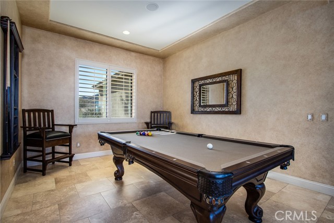
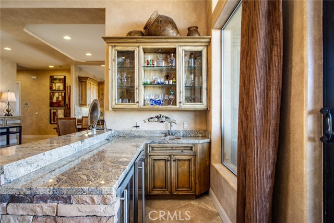
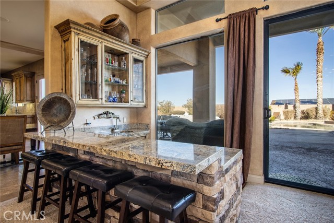
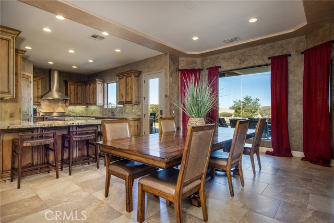
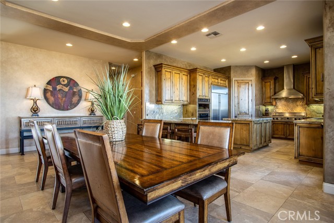
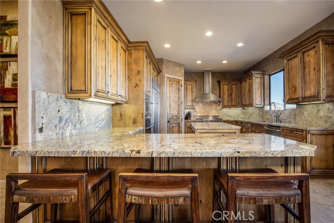
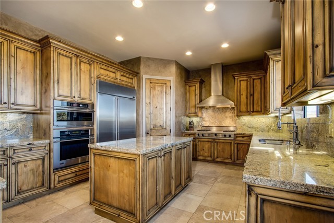
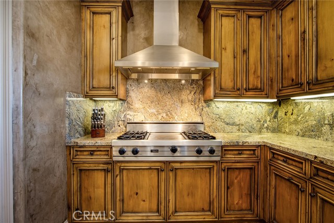
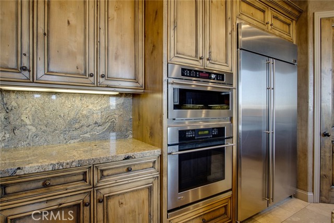
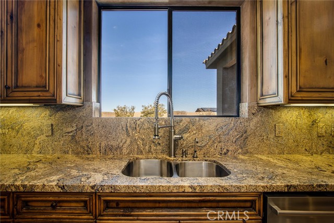
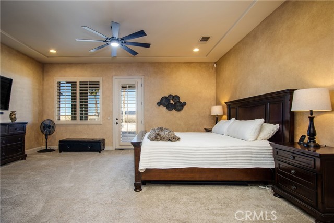
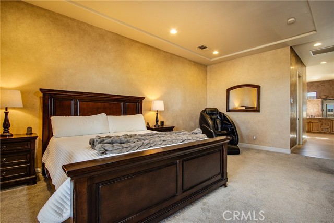
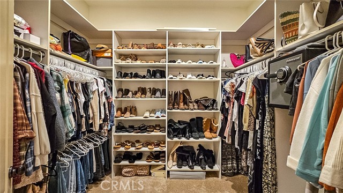
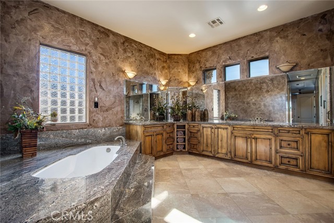
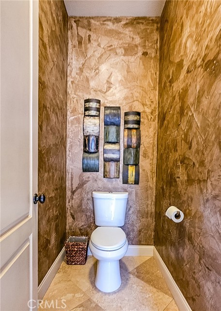
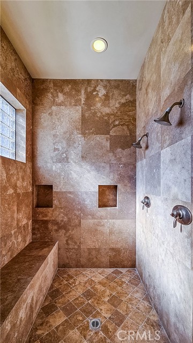
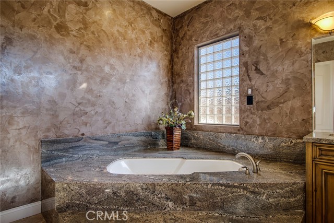
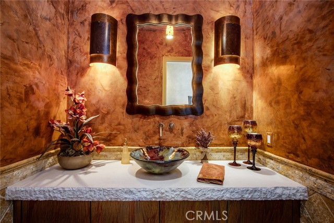
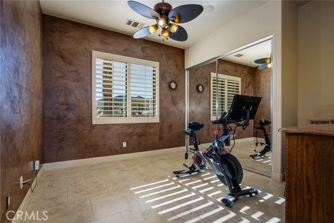
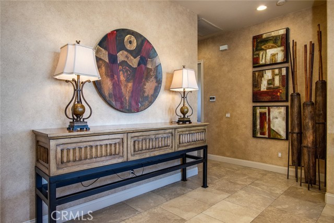
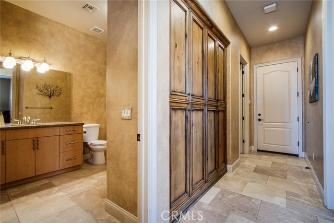
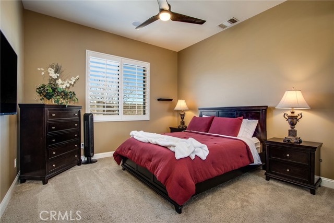
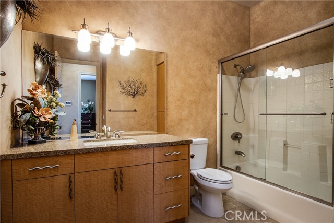
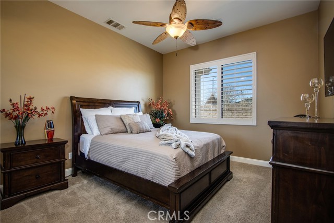
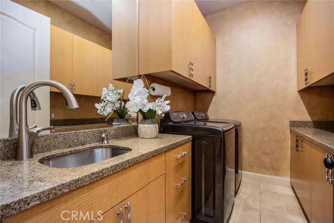
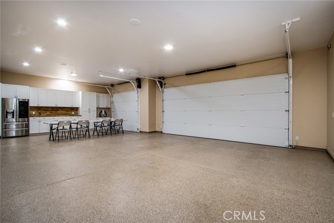
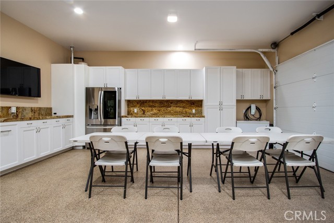
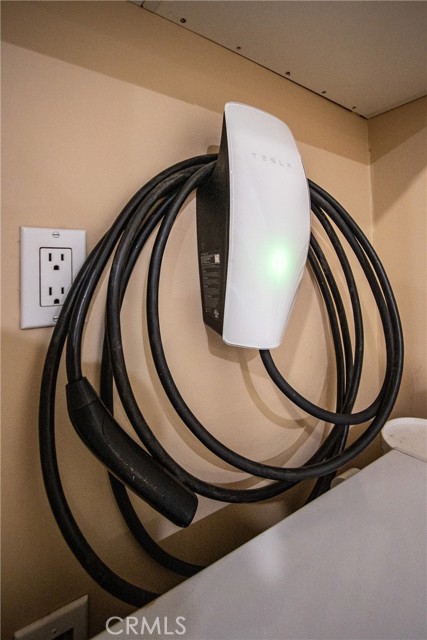
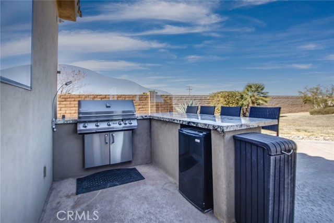
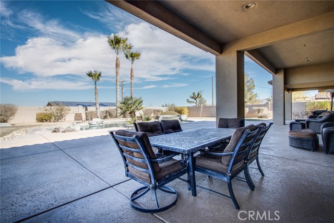
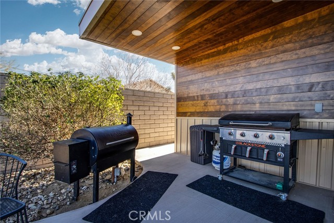
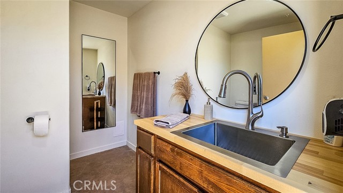
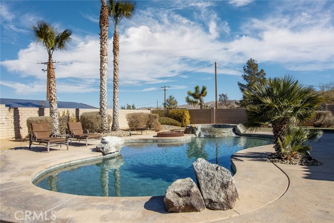
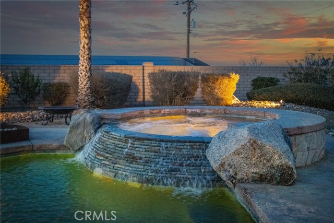
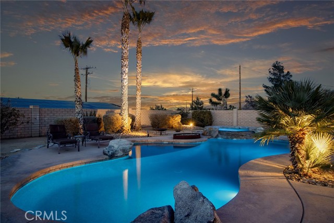
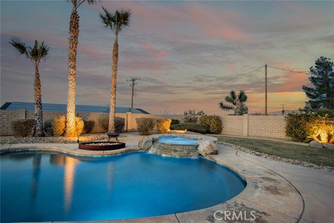
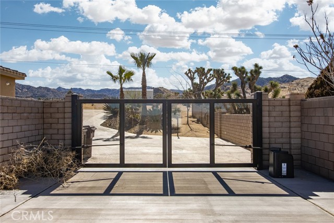
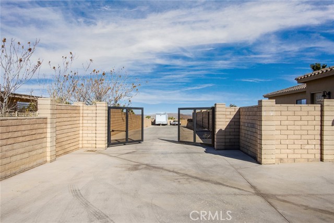
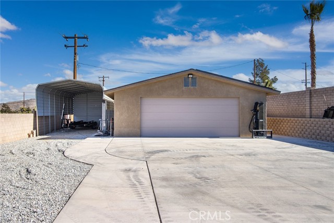

 登錄
登錄





