獨立屋
2146平方英呎
(199平方米)
159430 平方英呎
(14,811平方米)
1958 年
無
1
2 停車位
2025年04月18日
已上市 8 天
所處郡縣: SB
面積單價:$535.88/sq.ft ($5,768 / 平方米)
Newly Designed Contemporary Modern Masterpiece (completed 03/2025). The original structure was an authentic 1958 Midcentury Modern home that was rebuilt and redesigned from ground up and a guest house added for additional living space or as a home studio/office. Rural location bordering hundreds of acres of wilderness to the west for seclusion and privacy, in additional to panoramic sunset views of the Sand to Snow National Monument, with its unique buttes – rare flat-topped mountains of preserved wilderness for hiking and enjoyment. This exquisite reimagined masterpiece is finished with Canadian Cedar siding and black slate exterior for an organic feel that ties into the surrounding wilderness. Over 1,600 square feet of spacious living in the main house and an additional 486 square foot detached studio space. ALL systems are new, including electrical, plumbing and even an oversized concrete septic tank to accommodate future buildings, such as approved plans for an 1,857 square foot workshop and a 660 square foot freestanding garage (plans included with purchase), perfect to create an ever-expanding rural compound. In addition, wiring and water has been connected for a hot tub on the back porch and a future swimming pool in fully-fenced backyard. Interior details include large corner windows and 16’ sliding door in the living room facing the wilderness to the west, and German engineered hardwood flooring throughout. 10’ ceilings and even a custom recessed projection screen. The kitchen features butcher block counters, Bosch appliances and a large awning window that opens to the rear patio, allowing for food and beverages to be passed outside. A formal dining room is included near the center of the house. There’s also a snug room, designed to be a cozy private flex room. A vestibule leads to the primary bedroom featuring a sliding glass door to a private patio with sunrise views, and a spacious primary bathroom with a double-vanity and a double-tiled walk-in shower. The guest bedroom includes a private en suite bath with skylight to allow natural light. Exterior features include a cedar propane ready grill/counter kitchen, located near the awning window from kitchen to combine indoor/outdoor dining. After dinner, gather around the fire pit with surround seating. A short distance to Pioneertown for entertainment, Yucca Valley for shopping and close to Burnes Canyon Road to enter the wilderness to drive the back route to Big Bear Lake.
中文描述
選擇基本情況, 幫您快速計算房貸
除了房屋基本信息以外,CCHP.COM還可以為您提供該房屋的學區資訊,周邊生活資訊,歷史成交記錄,以及計算貸款每月還款額等功能。 建議您在CCHP.COM右上角點擊註冊,成功註冊後您可以根據您的搜房標準,設置“同類型新房上市郵件即刻提醒“業務,及時獲得您所關注房屋的第一手資訊。 这套房子(地址:3977 Sage Av Yucca Valley, CA 92284)是否是您想要的?是否想要預約看房?如果需要,請聯繫我們,讓我們專精該區域的地產經紀人幫助您輕鬆找到您心儀的房子。
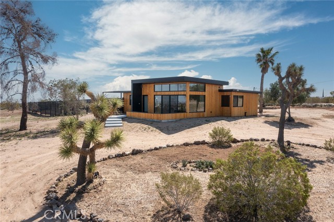
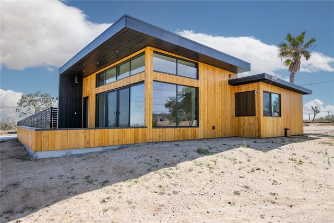
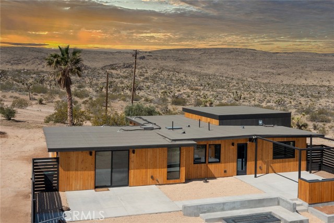
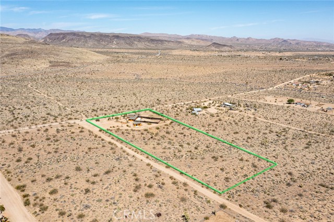
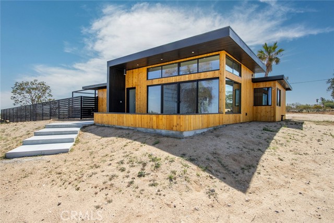
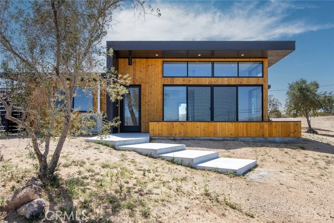

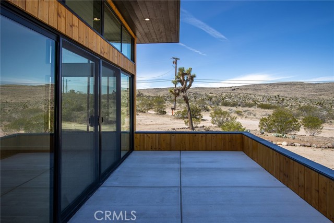
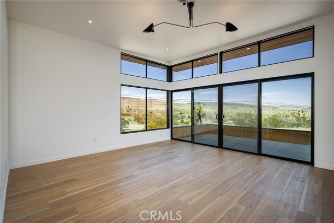
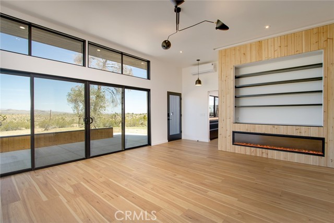
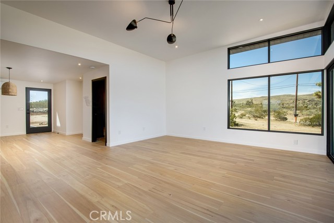
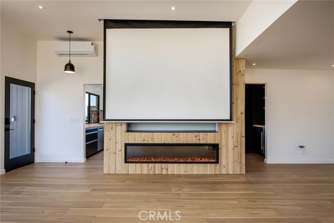
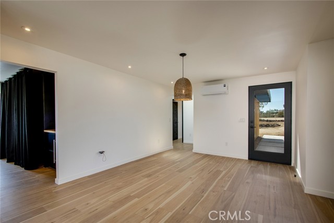
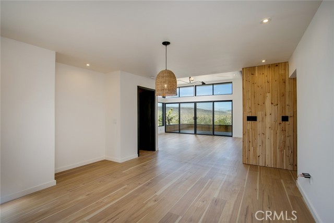
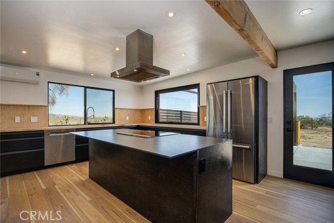
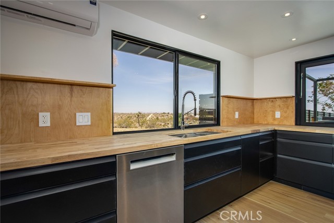
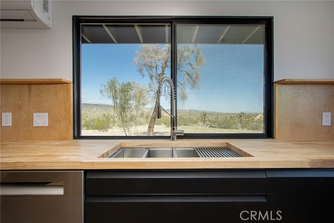
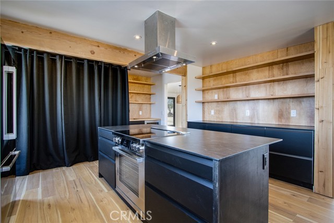
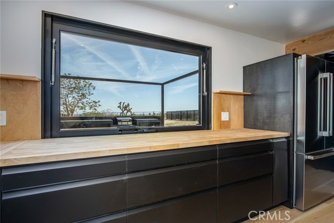
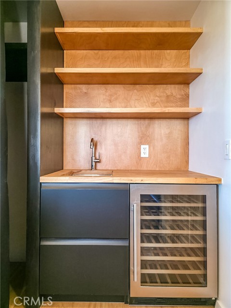
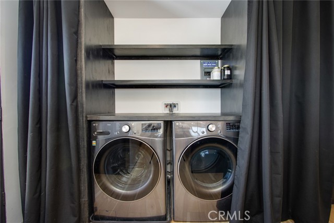
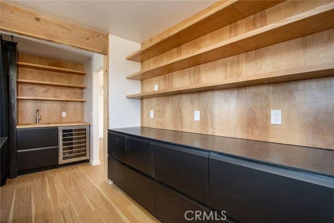
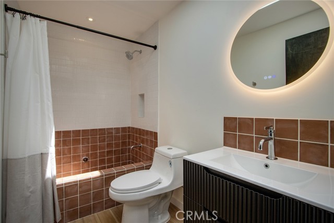
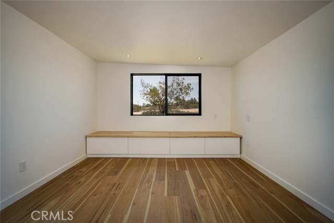
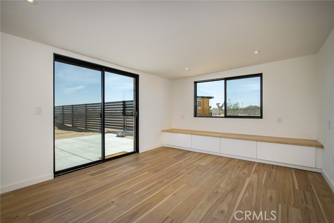
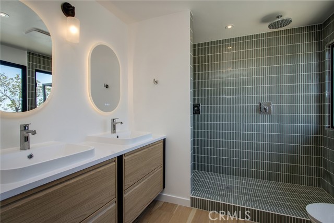
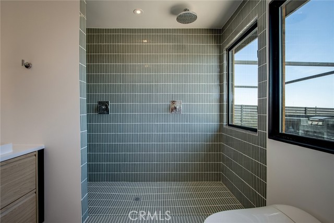
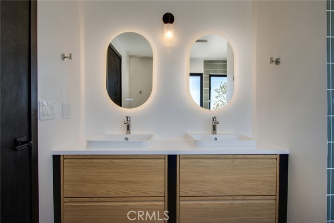
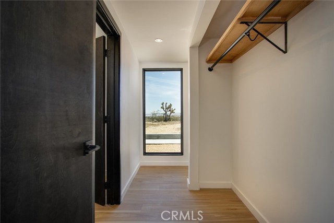
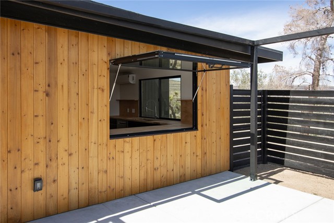
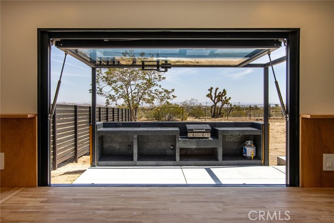
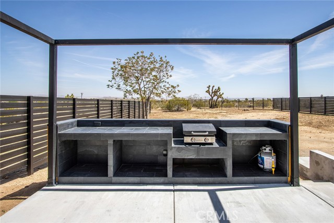
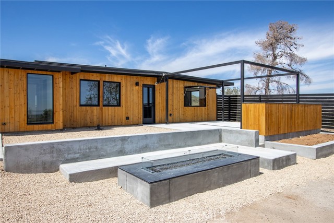
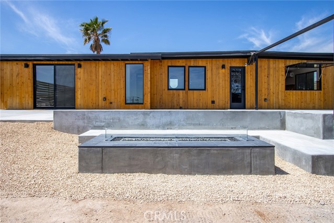
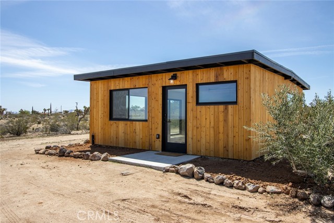
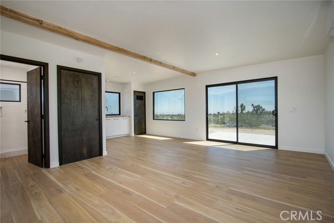
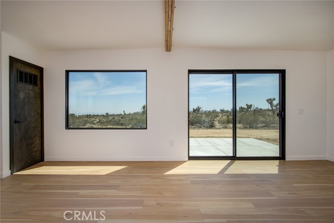
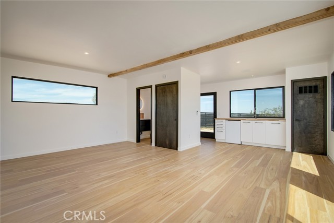
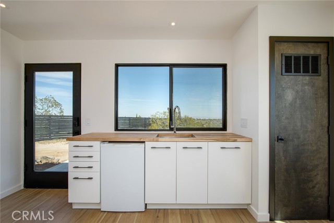
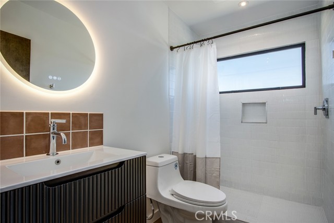
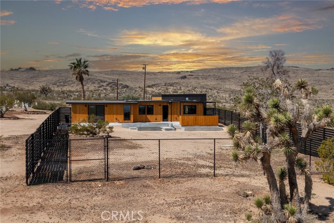
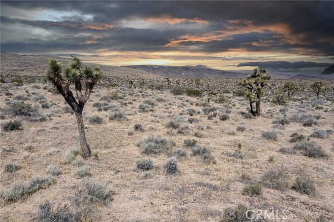
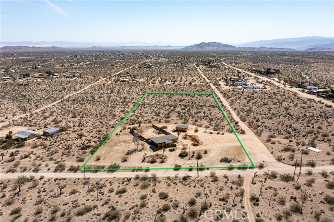
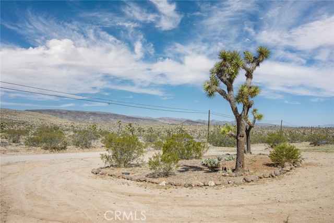
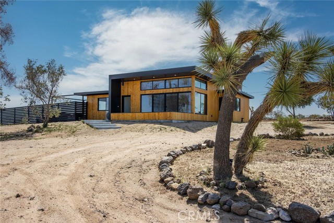
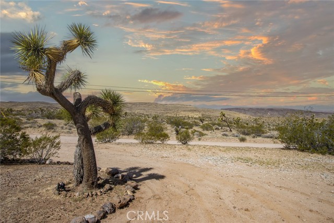
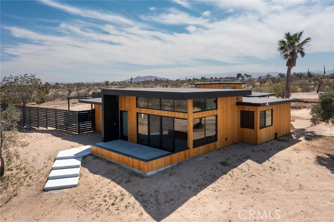

 登錄
登錄





