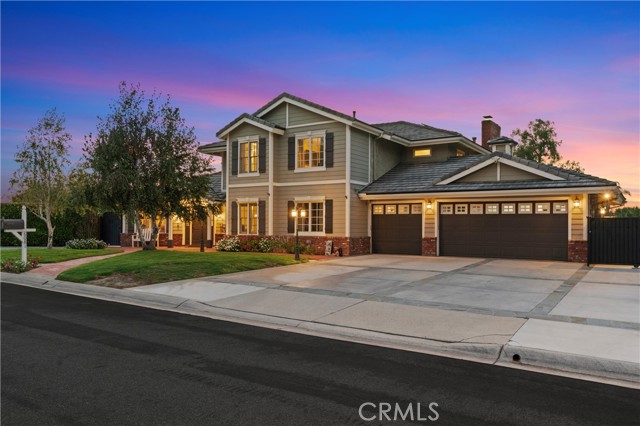獨立屋
4751平方英呎
(441平方米)
24000 平方英呎
(2,230平方米)
1976 年
無
2
3 停車位
所處郡縣: OR
建築風格: TRD
面積單價:$594.61/sq.ft ($6,400 / 平方米)
家用電器:6BS,BIR,DW,DO,GD,GR,MW,HOD,RF,TW,TC
車位類型:GA,DY,DCON,TDG,OVS,RVG
Situated on a private and tranquil cul-de-sac of Yorba Linda, this exquisite 5 bedroom, 6 bathroom property, set on over a half-acre lot with 4,751 square feet of living space, is a flawless combination of luxury and practicality. Step inside to discover a grand entrance featuring travertine floors, vaulted ceilings, and a cozy fireplace in the expansive living and dining areas. The well-appointed kitchen is equipped with granite countertops, a stunning kitchen island, a Wolf 48" gas stove with two ovens, and paneled refrigerator. The kitchen flows seamlessly into the dream family room, complete with a fireplace and a custom media cabinet—ideal for a relaxing night in or entertaining. This home includes 5 generously sized bedrooms, including a main floor bedroom with an ensuite bathroom perfect for multi-generational living. Completing the main level is the laundry room with additional cabinet storage and a utility sink, a full bathroom for guests and a 250 square foot sunroom with indoor/outdoor access and mini split AC. Upstairs, the expansive primary bedroom is a sanctuary of elegance, featuring wood flooring, a spacious retreat area with a cozy fireplace, and two walk-in closets with barn doors. The opulent primary bath boasts Orion marble in the walk-in shower with 4 showerheads, a freestanding bathtub, and dual sink vanity with Carrara marble countertops. Completing the second level is two bedrooms and hallway bathroom with a dual sink vanity along with a spacious tub in shower. The last bedroom features an ensuite bathroom with a single vanity and shower in tub with a glass enclosure. Step outside into the meticulously crafted outdoor oasis, featuring an impressive 500 sq ft covered patio and a spacious BBQ and bar area, all enhanced by a striking outdoor fireplace. The incredible 400 sq ft barn serves as a cutting-edge gym, while a delightful gazebo and mature fruit trees create a serene atmosphere. Unwind in the gated pebble tec saltwater pool and spa, which includes a convenient pool bathhouse or spend leisurely afternoons on the bocce ball court. Additional upgrades and features include a complete roof replacement, paid solar, new irrigation, a widened driveway and newly added gate for the RV parking with sewer connection, two AC units, whole house fan, water softener and a tankless water heater. Additionally, included are city approved plans for a 1,200 square-foot accessory dwelling unit featuring two bedrooms and two bathrooms.
中文描述 登錄
登錄






