獨立屋
3437平方英呎
(319平方米)
10800 平方英呎
(1,003平方米)
1989 年
無
2
4 停車位
2025年04月13日
已上市 13 天
所處郡縣: OR
建築風格: TRD
面積單價:$580.45/sq.ft ($6,248 / 平方米)
家用電器:BIR,DW,DO,GD
車位類型:GA,DY
This stunning residence in Brock Estates at The Summit by Ahmanson offers 5 bedrooms and 3.5 baths. Thoughtfully designed with comfort and function in mind on a nearly one quarter acre lot. This ideal floor plan includes a main-level bedroom and updated full bath featuring a brand-new vanity and walk-in shower – Ideal for guests or multi-generational living. An additional half guest bath is located on the main level. Enjoy 9-foot and vaulted ceilings throughout both levels and expansive windows with upper canopy accents that flood the home with natural light. The main level is finished with brand-new luxury wide-plank vinyl-wood flooring, while the second level features new designer carpet. The formal entry welcomes you into a grand living room with soaring ceilings and a cozy fireplace (one of three in the home). A formal dining room offers the perfect setting for elegant entertaining, while the custom finished curved staircase adds architectural sophistication. The large family room, complete with a second fireplace, wet bar, and French doors, provides both warmth and garden views. The upgraded gourmet kitchen is a chef’s dream, showcasing granite countertops, newer cabinetry, recessed lighting, new stainless steel appliances, breakfast bar seating, and additional daily dining area. Primary Suite & Spacious Bedrooms The expansive primary suite is a private retreat, featuring high ceilings, a romantic fireplace, private lounge area, balcony, and a spa-like ensuite bath. The bathroom includes dual vanities, a soaking tub, separate shower, and a huge walk-in closet. Upstairs, a spacious bonus room offers flexibility for a home office, game room, or media space. Three additional generously sized bedrooms share a beautifully appointed full bath with dual wash basins. Enjoy dual-zone central air and heating systems for year-round comfort, A convenient interior laundry room and 4-car garage with brand new roll-up doors and highlighted with window panels add to the home’s functionality. Serene & Private Backyard: Designed for relaxation and entertaining, the tranquil backyard features a custom covered patio perfect for outdoor gatherings, morning coffee, or dining alfresco. The backyard is large and private surrounded by mature landscaping and views to the distance. No Mello-Roos. No HOA fee. Award Winning Yorba Linda schools include Travis Elementary and Yorba Linda High.
中文描述
選擇基本情況, 幫您快速計算房貸
除了房屋基本信息以外,CCHP.COM還可以為您提供該房屋的學區資訊,周邊生活資訊,歷史成交記錄,以及計算貸款每月還款額等功能。 建議您在CCHP.COM右上角點擊註冊,成功註冊後您可以根據您的搜房標準,設置“同類型新房上市郵件即刻提醒“業務,及時獲得您所關注房屋的第一手資訊。 这套房子(地址:4930 Rockhampton Ct Yorba Linda, CA 92887)是否是您想要的?是否想要預約看房?如果需要,請聯繫我們,讓我們專精該區域的地產經紀人幫助您輕鬆找到您心儀的房子。
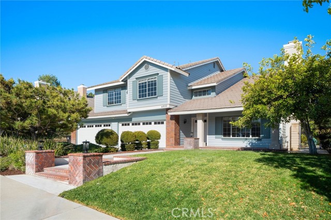
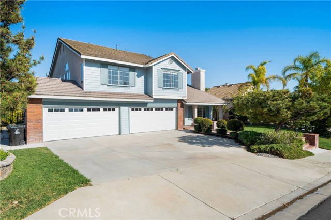
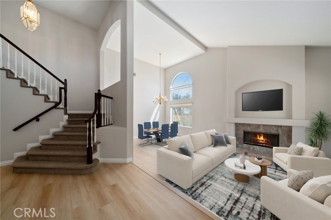
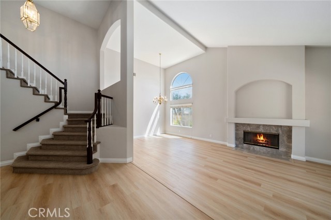
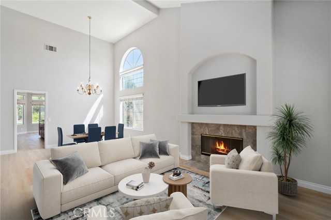
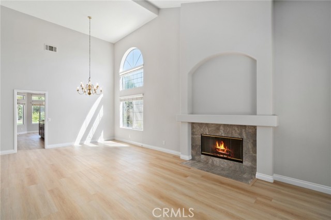
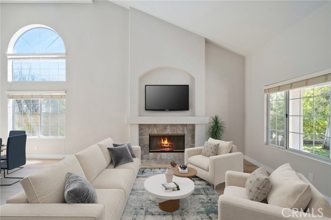
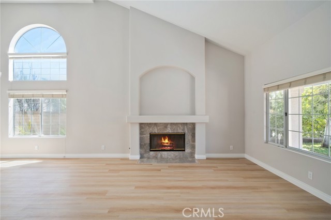
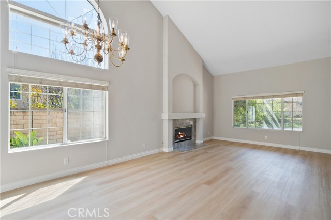
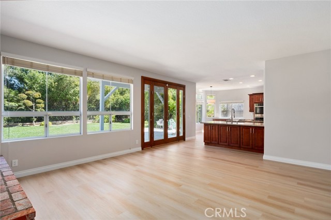
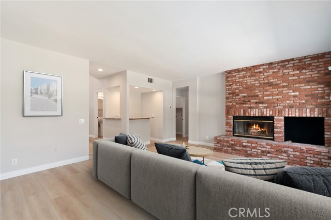
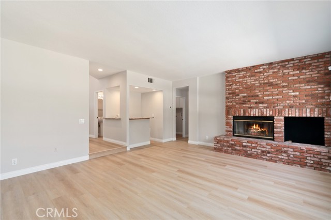
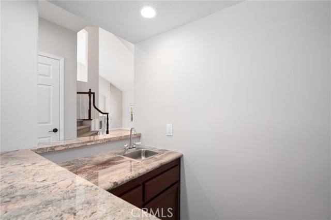
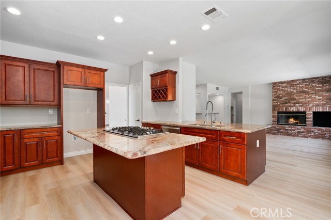
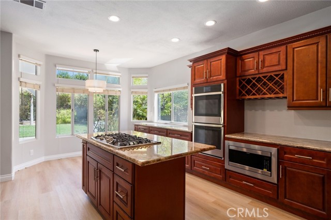
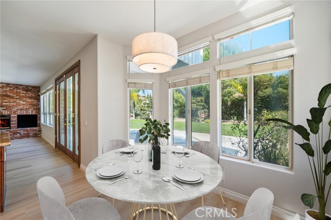
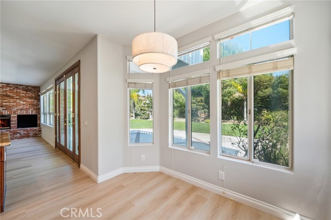
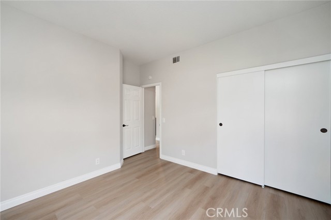
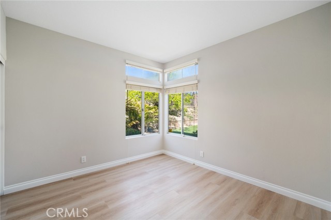
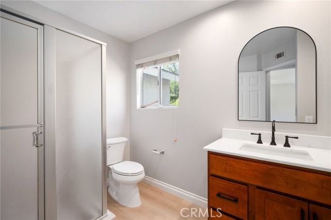
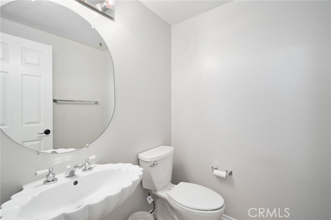
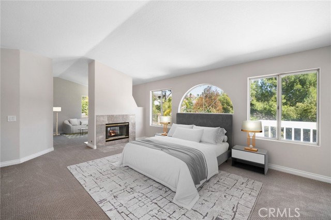
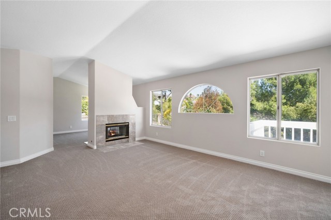
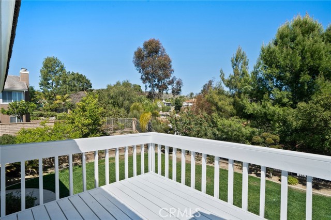
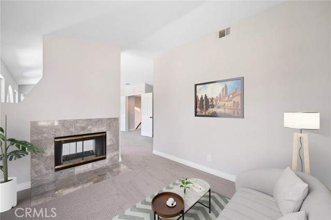
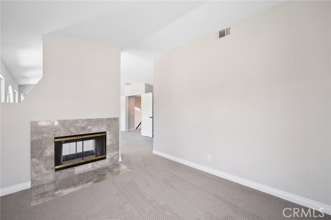
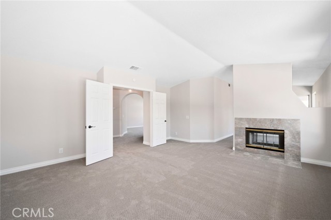
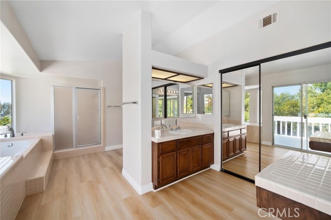
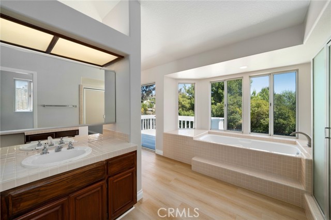
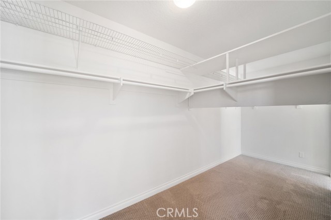
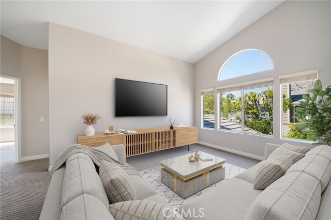
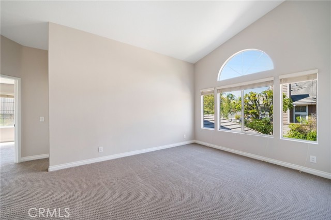
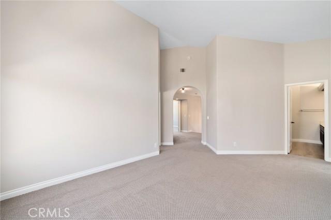
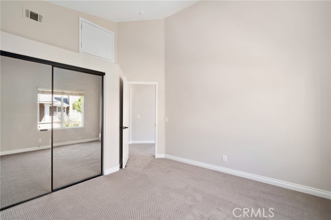
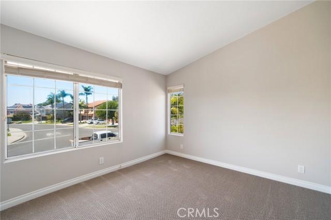
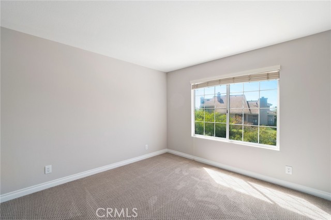
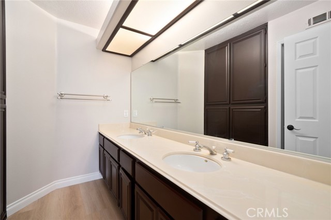
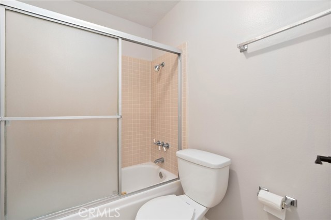
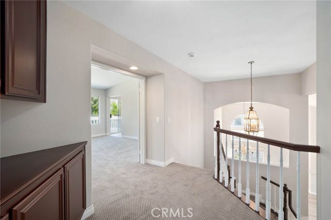
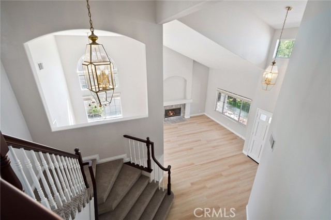
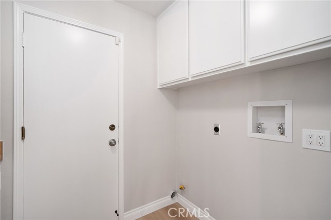
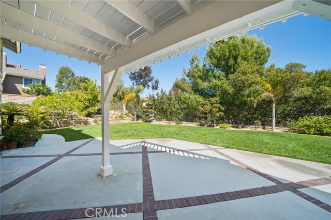
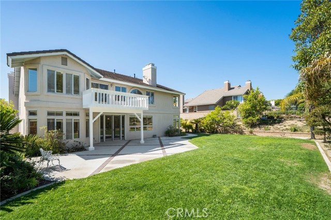
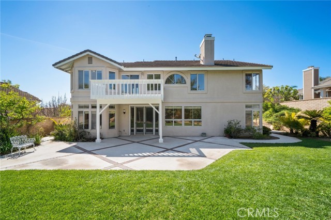
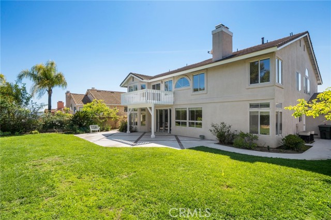
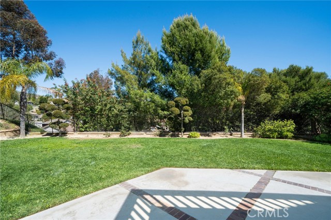
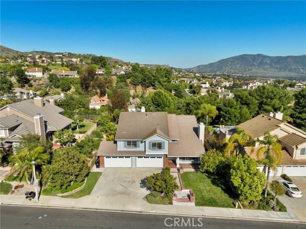
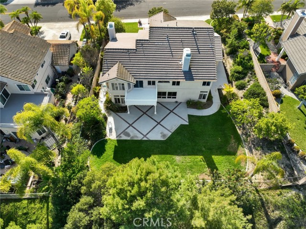
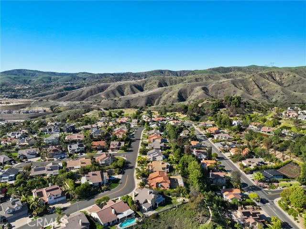

 登錄
登錄





