獨立屋
3929平方英呎
(365平方米)
12000 平方英呎
(1,115平方米)
1981 年
無
2
2 停車位
2025年03月13日
已上市 45 天
所處郡縣: OR
建築風格: CB,TRD
面積單價:$585.37/sq.ft ($6,301 / 平方米)
家用電器:DW,DO,GS,MW,HOD,WS
車位類型:GA,DY,DCOM,DCON,DPAV,GAR,FEG,SDG
Expanded and rebuilt in 2004, this extraordinary property embraces luxury, sustainability, and the convenience of generational living—all in one exceptional home with an outdoor sanctuary ideal for entertaining and relaxation. Positioned on a spacious 12,000-square-foot lot, this reimagined home provides unparalleled craftsmanship and offers a versatile floor plan with the option of one or two distinct residences. You may enjoy a single 3,929 sq. ft. residence with six bedrooms and four baths, or, if you prefer, you can lock off one interior door to create a single-level, 479 sq. ft. mother-in-law quarters with its own private exterior entrance, kitchen, living area with a cozy fireplace, bedroom, bath, and laundry. Step inside the main residence through a striking leaded glass entry door into a welcoming two-story foyer. The home is accentuated by travertine flooring, custom iron railings, and refined crown molding. It boasts exquisite formal dining and living rooms that set an elegant tone. The family room features a cozy fireplace surrounded by a custom built-in, creating a warm and inviting space for gatherings. It is open to the gourmet chef’s kitchen, which is outfitted with top-of-the-line stainless steel appliances, a gas cooktop, vent hood, double ovens, and a microwave. Granite countertops and a spacious kitchen island complete the space, making it both functional and stylish. Enjoy a resort-style, professionally designed rear yard with a large covered patio, an outdoor kitchen perfect for entertaining, a grassy yard, a fire pit, and a sparkling pool and spa enhanced by captivating water features that create a serene ambiance. The remaining living areas of the main residence include a downstairs guest bedroom and bath, a laundry area, and a two-car garage. The upper level provides three additional bedrooms, a Jack-and-Jill bath, and a spacious primary bedroom with a custom built-in dresser, walk-in closet, en-suite bath, and a retreat that can be used as an exercise room or home office. The property includes an owned solar system, ensuring energy efficiency and a reduced environmental footprint. Entirely rebuilt in 2004, this home is situated in one of Yorba Linda's most sought-after neighborhoods with top-rated schools. Don’t miss this opportunity to embrace luxury, sustainability, and the convenience of generational living or rental income—all in one exceptional home with an outdoor sanctuary ideal for entertaining and relaxation.
中文描述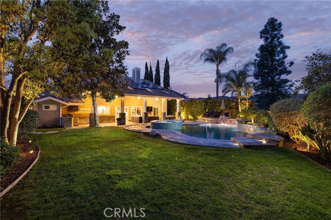
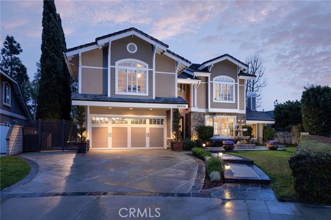
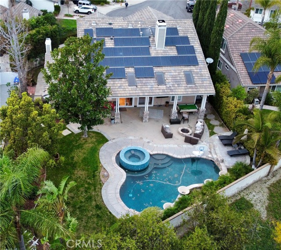
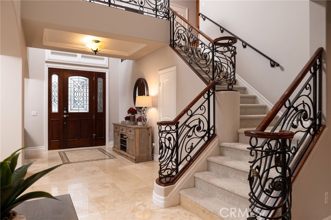
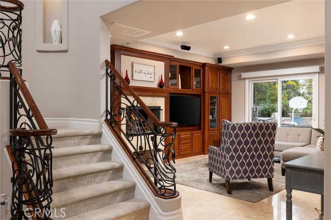
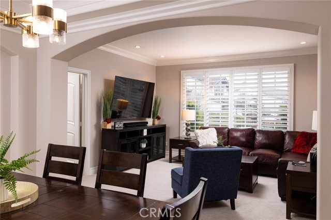
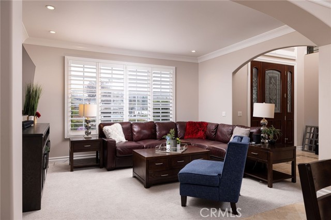
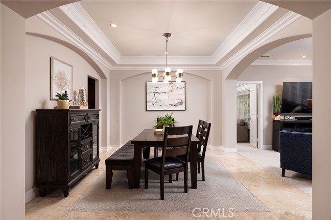
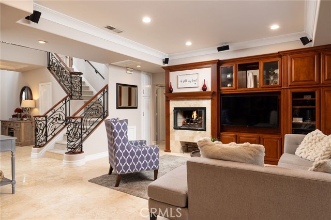
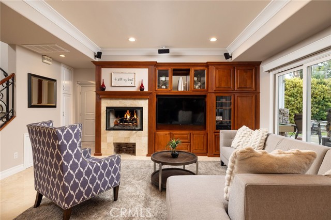
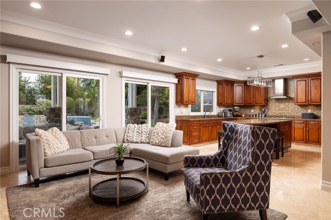
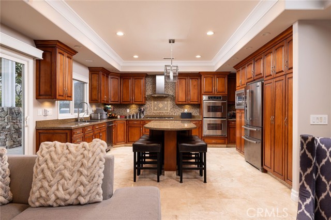
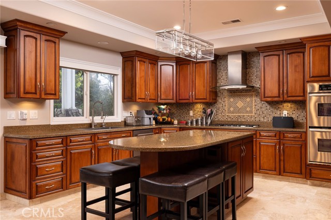
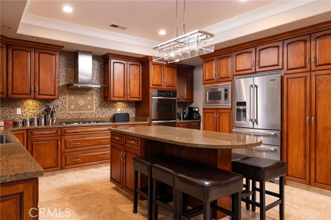
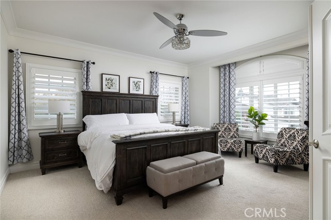
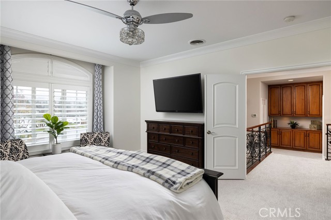
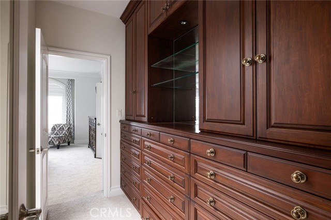
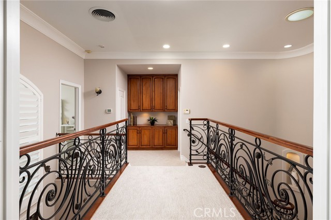
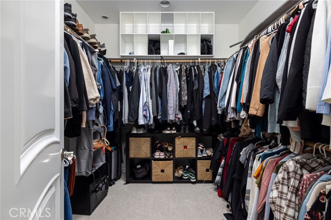
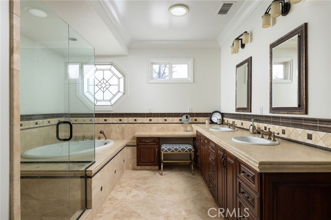
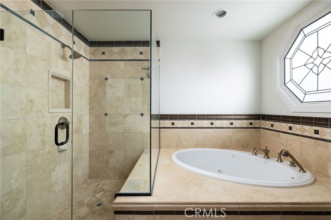
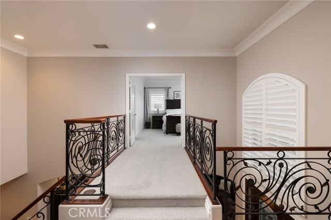
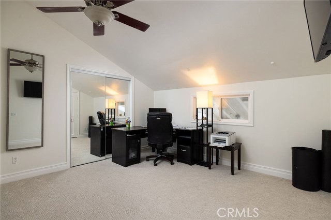
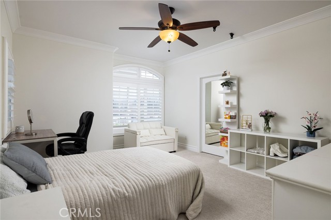
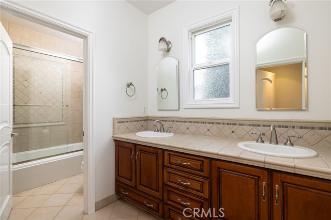
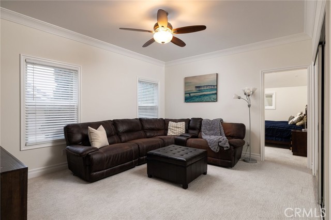
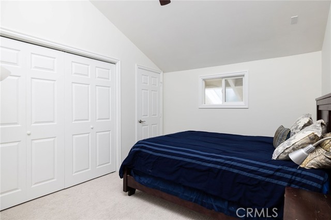
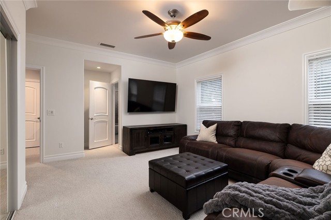
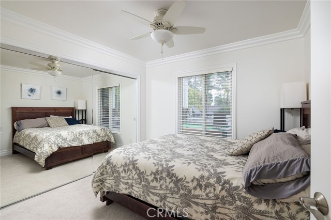
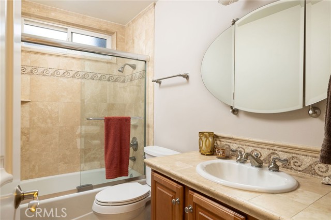
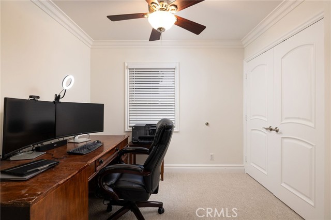
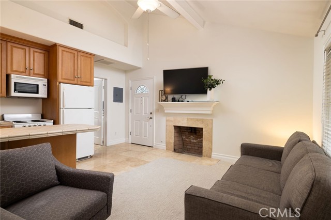
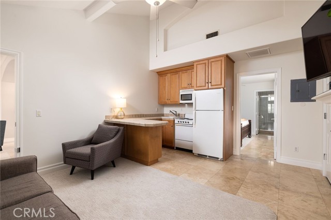
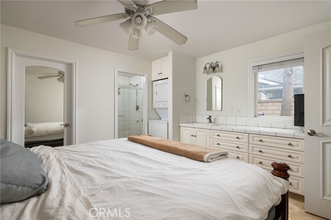
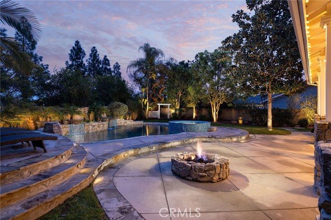
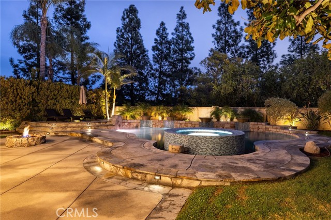
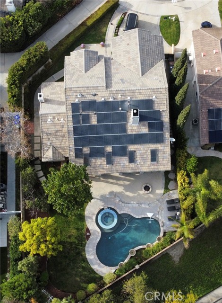
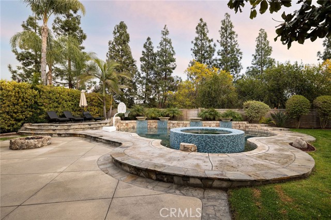
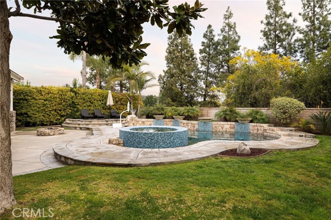
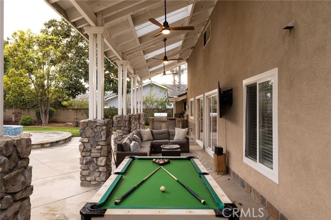
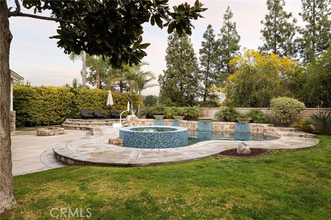
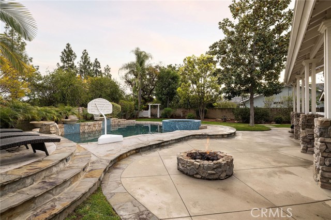
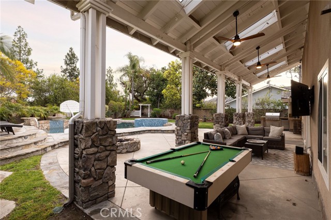
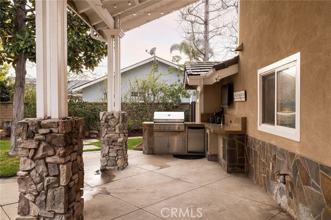
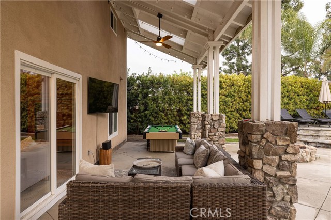
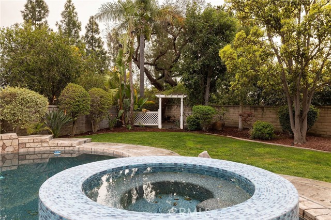
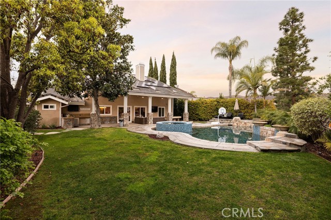
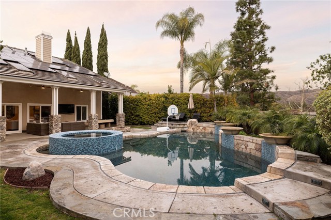
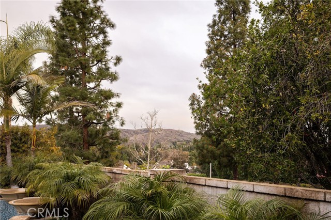
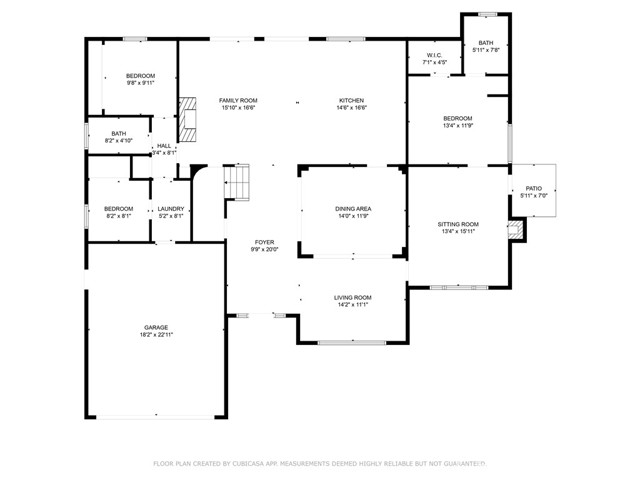
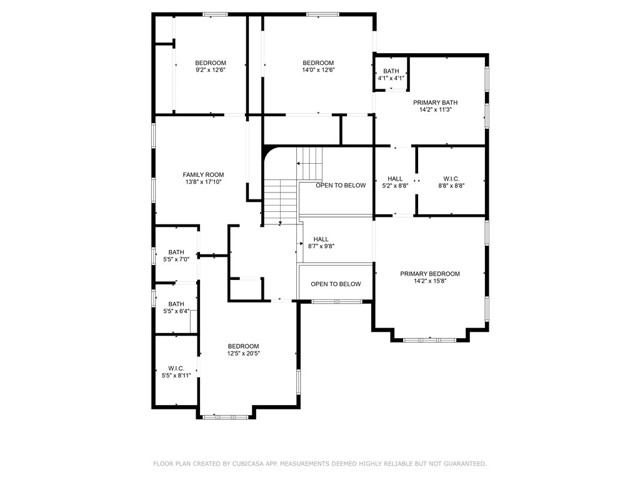
 登錄
登錄





