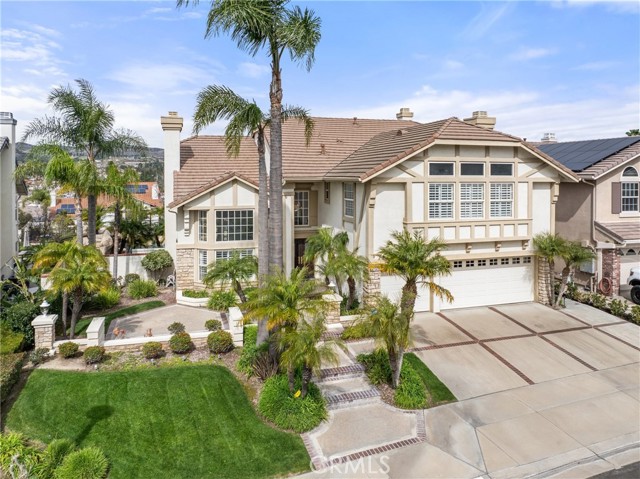獨立屋
3558平方英呎
(331平方米)
7500 平方英呎
(697平方米)
1998 年
$117/月
2
3 停車位
所處郡縣: OR
面積單價:$604.27/sq.ft ($6,504 / 平方米)
家用電器:6BS,BBQ,DW,DO,ESA,ESWH,GD,MW,RF,SCO,WHU
車位類型:GA,DY,GAR,TODG
Perched on an incredible view lot in the prestigious Eastlake Village Estates II, this exceptional home offers privacy, breathtaking views, and a highly sought-after cul-de-sac and single-load street location. Situated above another partial single-load street, this property provides rare seclusion with no direct neighbors in front or behind, enhancing its exclusivity and serene setting. This desirable White Oak floor plan is known for its versatility and spacious layout, designed to accommodate both comfortable everyday living and grand entertaining. From the moment you step through the grand double doors, the home impresses with its timeless elegance, highlighted by a sweeping circular staircase that makes a striking first impression. A first floor bedroom with an ensuite bath provides added flexibility, perfect for guests or multi-generational living. Upstairs, three additional bedrooms, including a primary suite with stunning views, offer plenty of space, while the oversized bonus room with a wet bar and fireplace, serves as an ideal media lounge, game room, or optional additional suite. The gourmet kitchen, featuring granite countertops and GE appliances, seamlessly connects to multiple living areas making it ideal for gatherings. Four fireplaces are thoughtfully placed throughout the home in the living room, family room, bonus room, and primary suite, creating a warm and inviting atmosphere. The well-maintained interior offers a move-in-ready canvas that can be tailored to suit modern tastes. While the interior is beautifully maintained, it’s the impressive front yard hardscape and outdoor spaces that truly set this home apart. The expansive backyard is a private resort, featuring a rock pebble tech pool, spa, cascading waterfall, and thrilling waterslide, all perfectly framed by scenic hillside and city light views. A built-in BBQ area and spacious patio provide the perfect setting for entertaining, whether hosting a sunset dinner or enjoying a quiet morning with coffee. Additional highlights include custom plantation shutters, motorized window treatments from The Shade Store, and plush neutral tone carpeting. The spacious three car garage is enhanced with built-in cabinetry and a counter workspace, offering ample storage and functionality while still allowing full use of the garage. Opportunities where expansive views, resort style outdoor living, single-load street and a prime cul-de-sac location come together are truly rare.
中文描述 登錄
登錄






