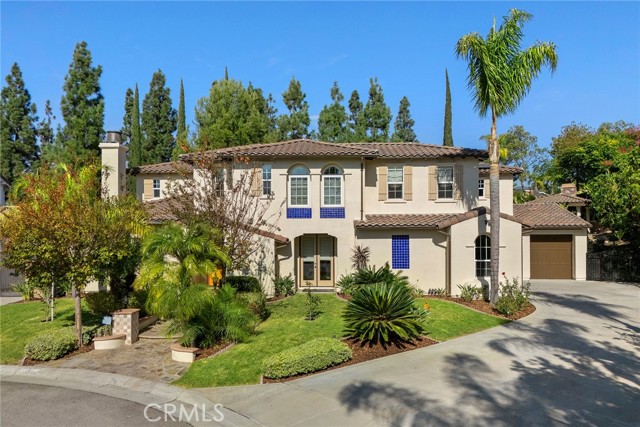獨立屋
4832平方英呎
(449平方米)
17916 平方英呎
(1,664平方米)
2006 年
無
2
3 停車位
所處郡縣: OR
建築風格: MED
面積單價:$538.08/sq.ft ($5,792 / 平方米)
家用電器:6BS,DW,DO,EO,GD,GS,IM,MW,HOD,RF,TW,VEF,WLR,WP,WS
車位類型:GA,DCON,SEG,SDG,TODG
What a great opportunity to own one of the seven estate homes in Dry Creek Estates in Yorba Linda. This is a custom-built home in a small development crafted by a custom home builder. The floorplan is exquisite and the finishes are top quality throughout. The appeal of the Mediterranean design style from the outside is matched by the inside. Come through the beautiful front door and take the tour. You are greeted by travertine flooring that is complemented by the luxury vinyl flooring on the first level. An office is to your right along with a quest bath and the living room is to your left with an elegant fireplace. Just continue on and you can imagine the wonderful meals to be enjoyed in this dining room. Enter the kitchen by going through the Butler’s pantry with a wine cooler and shelf space and storage space and then into the kitchen. All the amenities you would want in a kitchen, with a six burner cooktop, a built-in refrigerator, double ovens, a walk-in pantry, granite counters, a large island with bar seating, a breakfast nook and plenty of counter space and storage. All perfectly done with lighting and high ceilings that are throughout the home. The kitchen is open to the family room with another fireplace with a picture imprinted above the mantel. French doors will take you outside. Also, there is an interior patio space for private relaxation. Beyond the family room and you are in a downstairs master suite with an ensuite bath and walk-in closet and doors to the outside. This could be perfect as a bedroom for quests or family. Finally, and completing the downstairs, is the large laundry room. Upstairs brings you to the loft (could be a fifth bedroom and bath) and then two bedrooms with ensuite baths and walk-in closets. Finally, the primary bedroom of your dreams with a retreat area and then the enormous master bath with dual sinks, set in marble, a jetted tub and a expansive shower, a private toilet room and large walk-in closets as well as a linen closet. Step outside and you will notice the gazebo with a gas fireplace that all looks down on an extra large spa. The BBQ island is ideal for entertaining. Three HVAC systems provide the heating and cooling, and a tankless water heater is a step up. The two garages accommodate 3 cars. This is truly the home you must see! Located at the end of the cul-de-sac with a driveway that can park several cars in a benefit. Come and be a part of the “City of Gracious Living.â€
中文描述 登錄
登錄






