獨立屋
3234平方英呎
(300平方米)
7450 平方英呎
(692平方米)
1974 年
無
0
11 停車位
2025年04月04日
已上市 23 天
所處郡縣: LA
建築風格: SEE
面積單價:$494.74/sq.ft ($5,325 / 平方米)
家用電器:DW,GD,RF
車位類型:DY,TODG
Perched above the city's energy yet just moments from it, this turnkey South of the Boulevard retreat offers breathtaking views, abundant natural light, and a serene sense of escape on a quiet cul-de-sac. With exclusive access at the end of the street to the scenic beauty of Serrania Park, residents can enjoy tranquil morning walks, peaceful hikes, or playtime with petsall just steps from the front door.The 4-bedroom, 3-bathroom main residence spans over 2,500 square feet, blending a warm, welcoming atmosphere with an open and flowing floor plan. Floor-to-ceiling windows frame stunning views the moment you enter, while expansive first and second floor balconies elevate the California indoor-outdoor living experience. At night, the peaceful stillness of the hillside setting is heightened by the sparkling city lights in the distance.A wide-open chef's kitchen features upscale stainless steel appliances and a large island ideal for gathering, casual dinners, or meal prep. The spacious layout opens into an expansive dining area set against a dramatic backdrop of greenery and mountain rangesperfect for hosting special guests or enjoying a quiet evening in.The primary suite feels like a private retreat, complete with a generous walk-in closet and spa-inspired en suite bath featuring a deep soaking tub and dual-sink vanity. Upstairs guest bedrooms enjoy direct access to the upper balcony, where treetop views and fresh air encourage a deeper connection to nature. Downstairs, a fourth bedroom and full bath create the perfect setup for visiting guests, extended family, or a secluded home office.Step outside to the custom redwood deck and discover raised gardening beds and a curated orchard of mature fruit trees that wrap around the propertyincluding pomegranate, avocado, Meyer lemon, orange, grapefruit, Mexican lime, Asian pear, loquat, sour cherry, Afghan mulberry, tangelo, and Arctic Star white nectarine.The ~800 square foot finished guest quarters add a layer of versatility, featuring an extra bedroom, bathroom, workout area, and a separate room designed for a future kitchen. Whether envisioned as a guest or in-law suite, gym, yoga studio, creative workspace, or income-generating unit, the space adapts effortlessly to your needs.The home has been meticulously maintained and upgraded, with thoughtful improvements such as a newer roof, HVAC system and ducting, recessed LED lighting, tankless water heater, smart irrigation and climate controls, epoxy-finished garage floors, remodeled baths, and a retaining wall that enhances the functionality of the lower deck and creative space.With parking for up to 11 vehicles, this home is as functional as it is beautiful. And with Topanga Canyon trails, the Pacific Coast, and some of L.A.'s top-rated schools and restaurants just minutes away, this is Woodland Hills at its most refined, most serene, and most vibrant.
中文描述
選擇基本情況, 幫您快速計算房貸
除了房屋基本信息以外,CCHP.COM還可以為您提供該房屋的學區資訊,周邊生活資訊,歷史成交記錄,以及計算貸款每月還款額等功能。 建議您在CCHP.COM右上角點擊註冊,成功註冊後您可以根據您的搜房標準,設置“同類型新房上市郵件即刻提醒“業務,及時獲得您所關注房屋的第一手資訊。 这套房子(地址:4747 Abargo St Woodland Hills, CA 91364)是否是您想要的?是否想要預約看房?如果需要,請聯繫我們,讓我們專精該區域的地產經紀人幫助您輕鬆找到您心儀的房子。
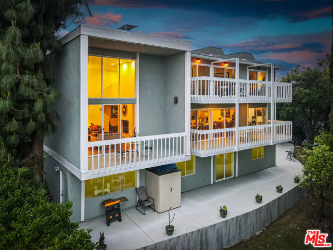
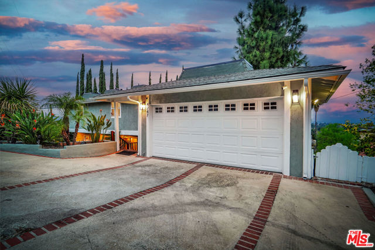
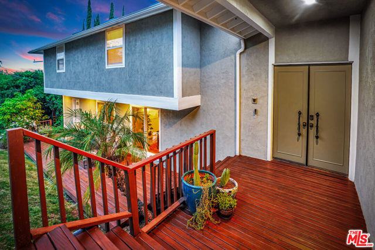
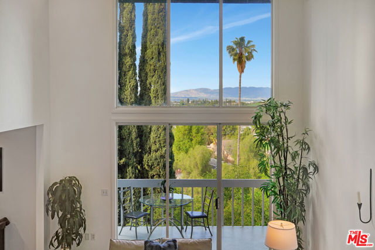
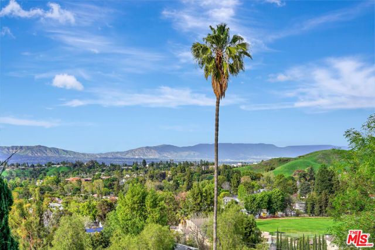
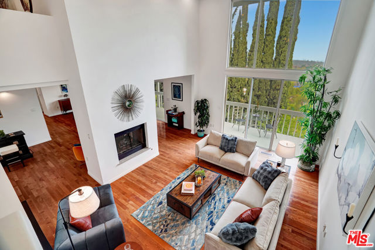
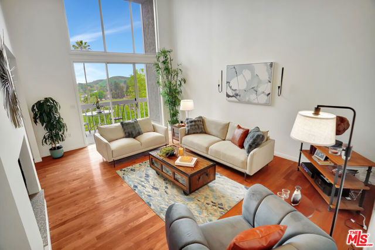
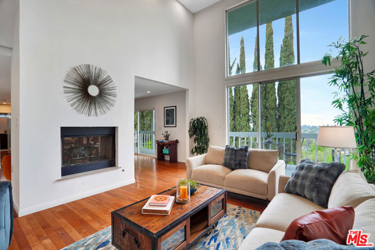
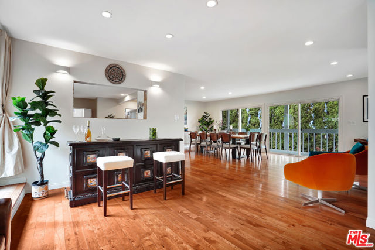
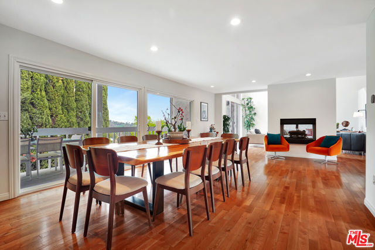
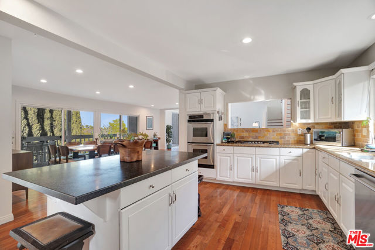
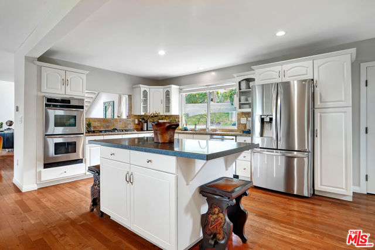
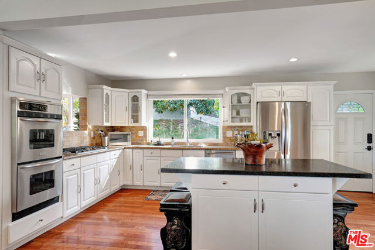
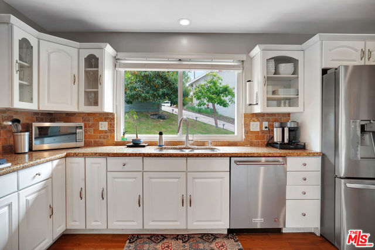
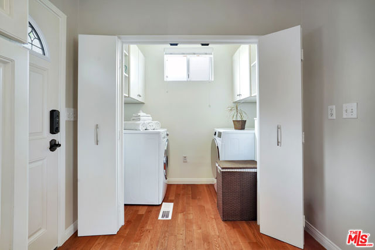
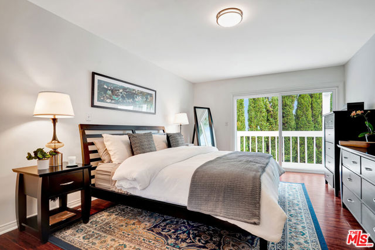

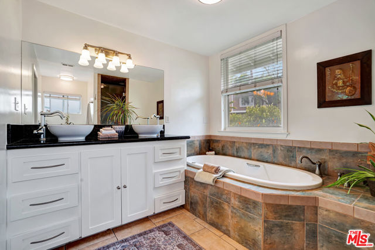
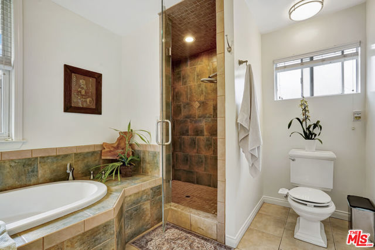
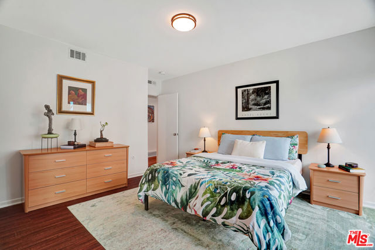
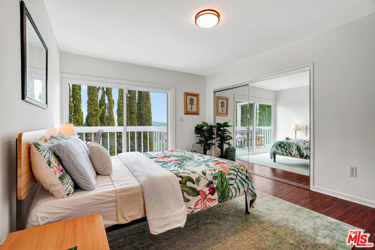
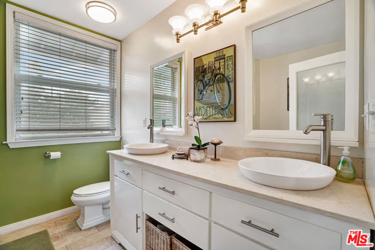
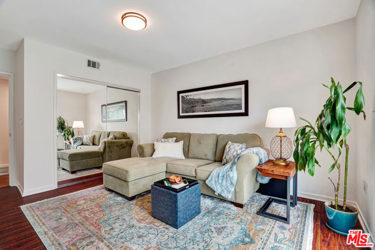
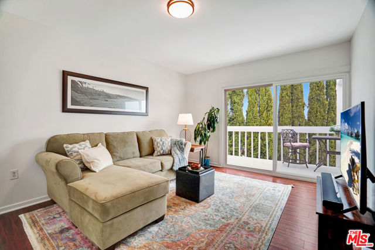
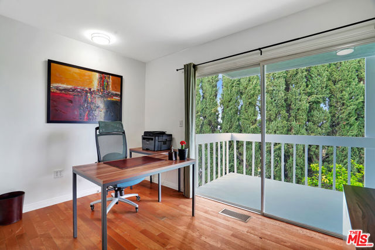
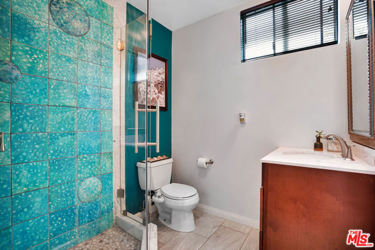
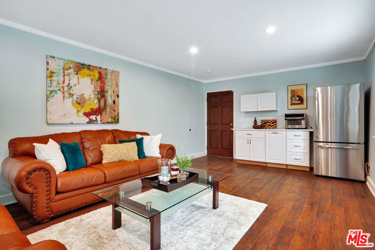
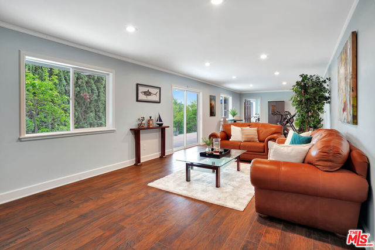
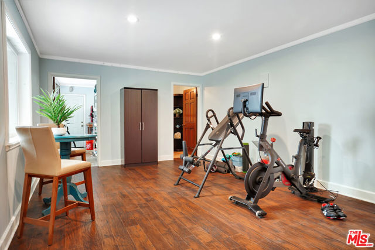

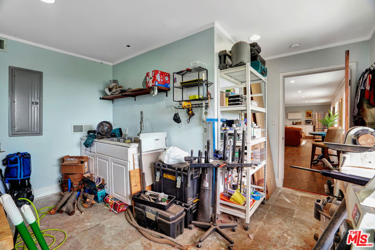
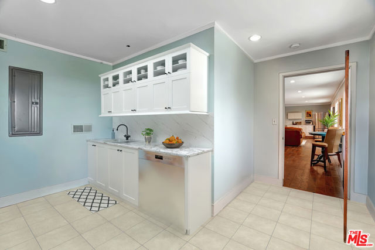
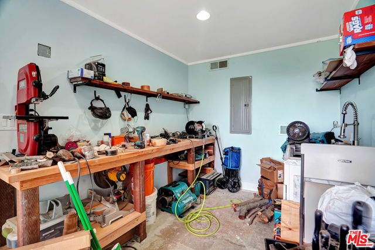
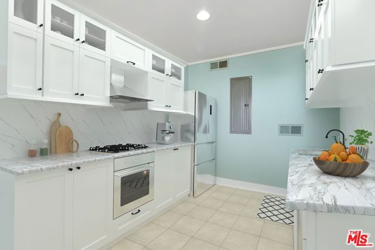
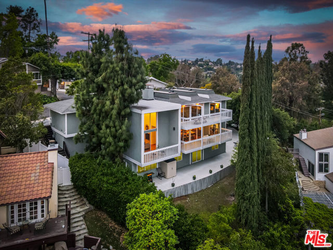
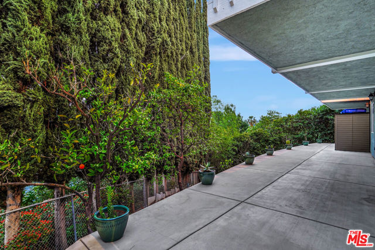
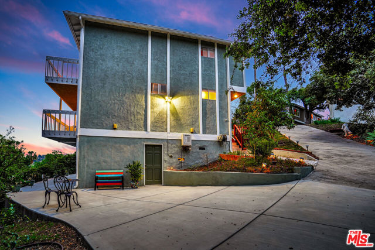
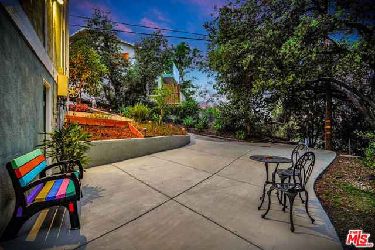
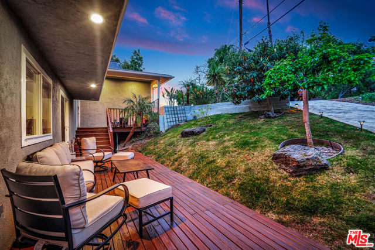
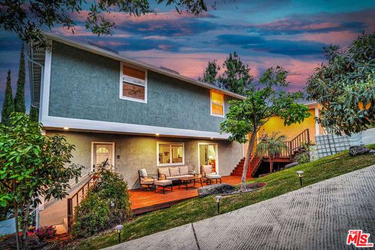

 登錄
登錄





