獨立屋
6941平方英呎
(645平方米)
18768 平方英呎
(1,744平方米)
1986 年
$650/月
2
3 停車位
2025年04月24日
已上市 3 天
所處郡縣: LA
建築風格: TUD
面積單價:$482.64/sq.ft ($5,195 / 平方米)
家用電器:BIR,DW,DO,EO,GR,GS,GWH,GRL,SEF,TC,WOD,WHU,WP
車位類型:GA,DY,DCON,GAR,SEG,TDG,GDO,SBS
Situated in the prestigious guard-gated enclave of Westchester County Estates in Woodland Hills, this expansive 6-bedroom, 5.5-bathroom Tudor residence offers 6,941 sq ft of living space on a nearly 19,000 sq ft lot. Rich with architectural character & timeless craftsmanship, the home offers endless potential for personalized updates to create your dream space. Enter to a dramatic foyer featuring soaring ceilings, a split staircase, floor-to-ceiling windows, & recessed dome ceiling crowned by a striking chandelier. The formal living room impresses with cathedral beamed ceilings & a grand inset brick fireplace. The adjacent study provides a quiet retreat with built-in shelving. A formal dining room with a coffered ceiling flows into a butler’s pantry leading to a generous kitchen outfitted with center island & prep sink, double oven, gas cooktop & grill, & filtered water sink with a view of the gardens. The turret-ceiling breakfast room, bathed in natural light through floor-to-ceiling surrounding windows, overlooking the backyard. The spacious family room includes beamed ceilings, another floor-to-ceiling brick fireplace, French doors to the exterior, a corner wet bar, & connects seamlessly to a card room adorned with custom built-ins, copper & coffered ceilings, & additional outdoor access. Adjacent to the staircase, a doorway reveals a basement storage area with stone walls ideal for a wine cellar. The main level also offers a convenient powder room, laundry room, & two bedrooms with a shared Jack-and-Jill bathroom. Upstairs features expansive windows overlooking the grounds & landing area that opens to a private balcony. Four en-suite bedrooms, including one converted into a home office, accompany a large versatile rec room with wet bar. The primary suite boasts cathedral beamed ceilings, dual walk-in closets (one with cedar walls), two-sided brick fireplace with sitting area, & French doors to a balcony overlooking the manicured estate. The primary spa-like bath includes dual vanities, jetted tub, steam shower, bidet, & private sauna. Outside, a private oasis awaits with meandering paths that lead to a built-in gazebo with BBQ, terraced patios, & a spectacular natural rock waterfall cascading into a glistening pool with spa, all surrounded by rose gardens, mature trees, lush lawn, & vibrant landscaping. A 3-car garage with built-in cabinetry, direct access & central vacuum system completes this storybook estate ready for its next chapter.
中文描述
選擇基本情況, 幫您快速計算房貸
除了房屋基本信息以外,CCHP.COM還可以為您提供該房屋的學區資訊,周邊生活資訊,歷史成交記錄,以及計算貸款每月還款額等功能。 建議您在CCHP.COM右上角點擊註冊,成功註冊後您可以根據您的搜房標準,設置“同類型新房上市郵件即刻提醒“業務,及時獲得您所關注房屋的第一手資訊。 这套房子(地址:4619 Westchester Dr Woodland Hills, CA 91364)是否是您想要的?是否想要預約看房?如果需要,請聯繫我們,讓我們專精該區域的地產經紀人幫助您輕鬆找到您心儀的房子。
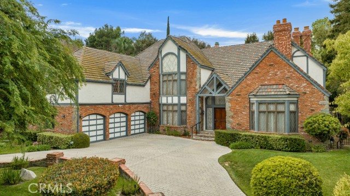
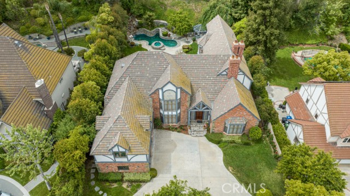
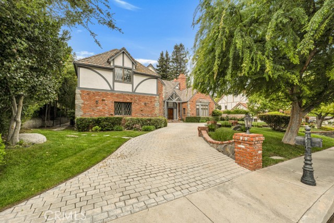
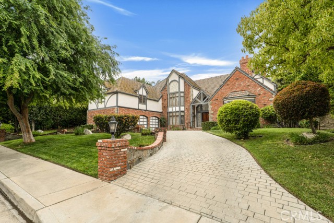
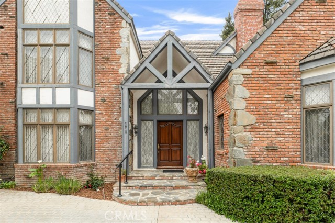
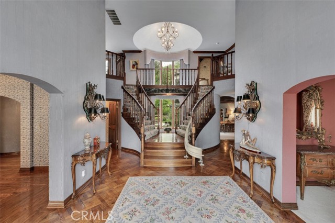
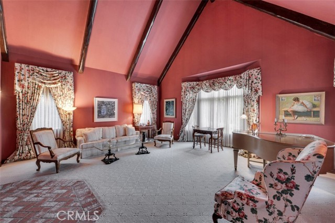
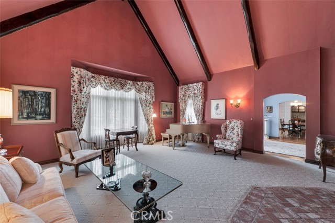
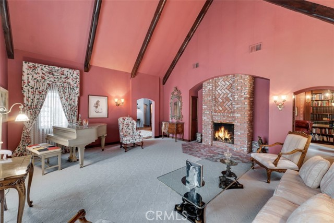
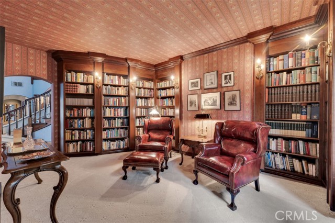
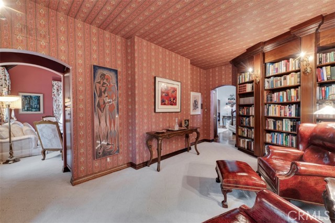
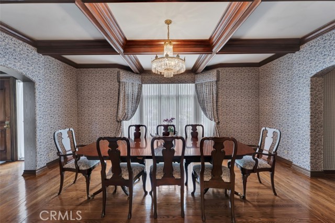
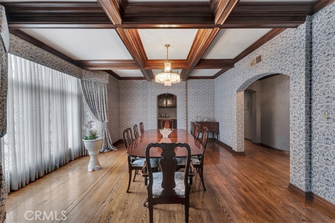
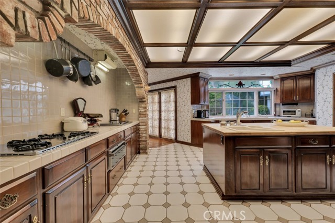
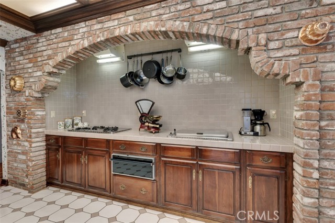
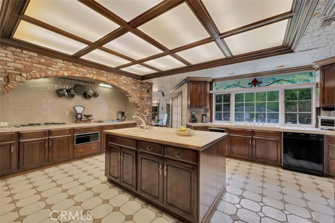
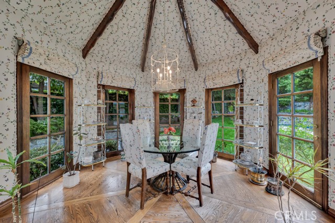
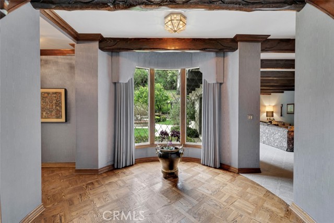
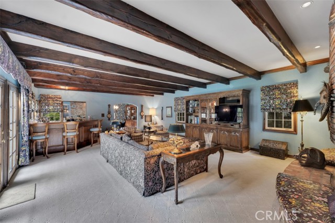
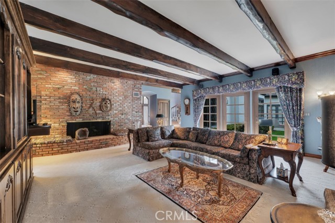
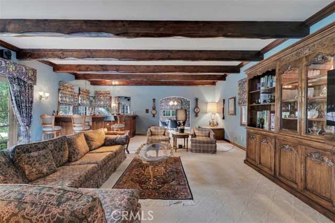
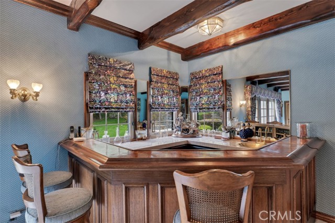
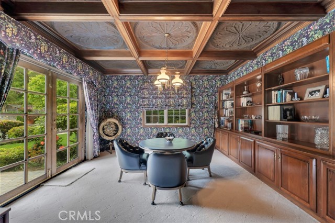
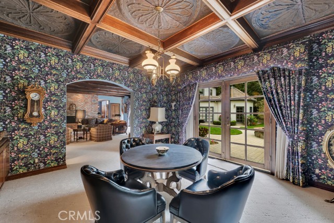
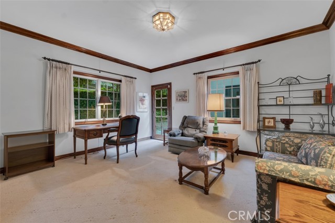
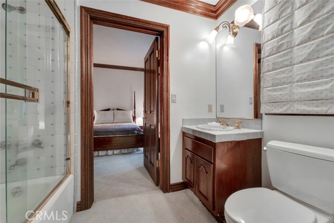
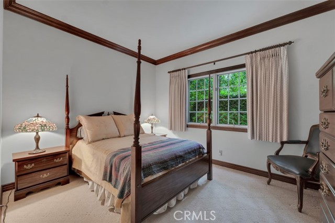
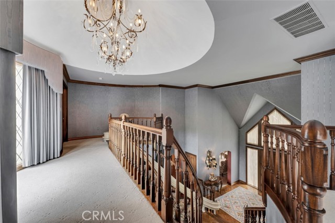
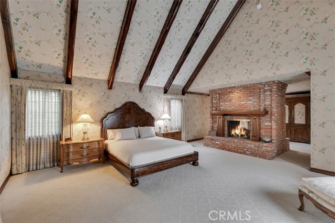
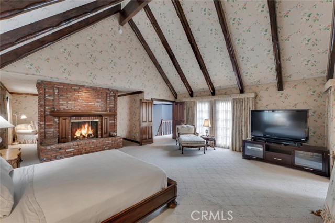
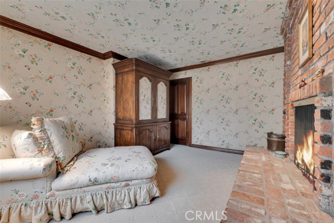
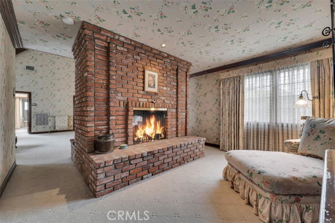
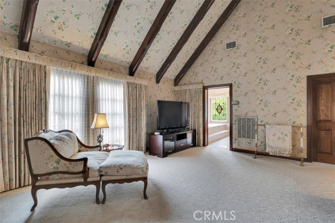
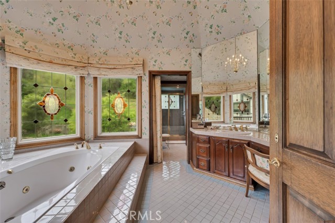
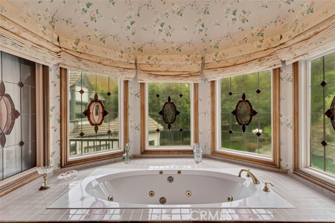
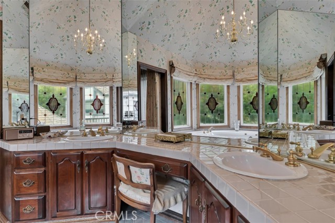
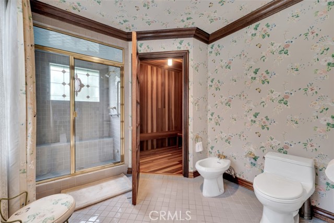
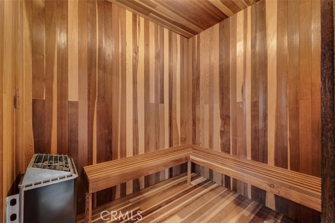
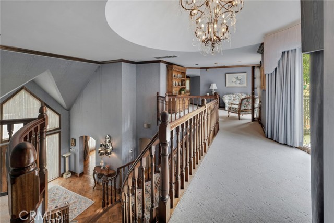
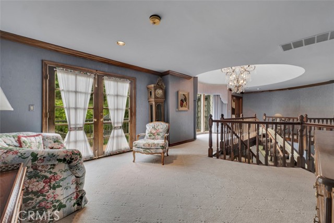
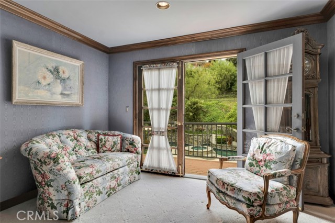
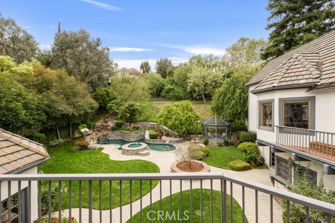
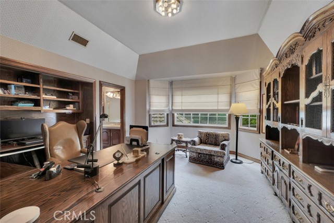
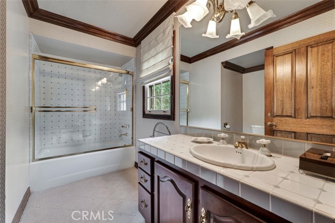
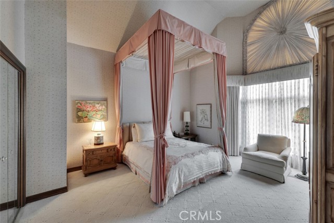
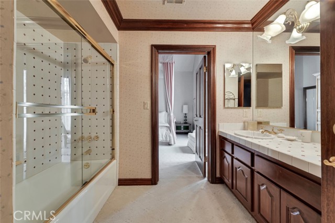
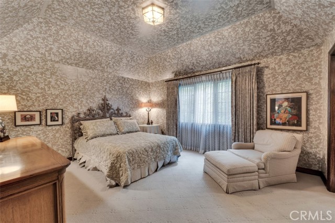
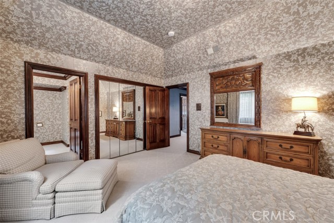
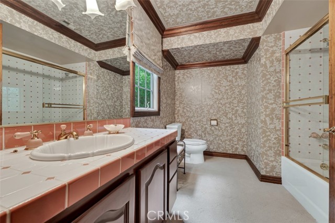
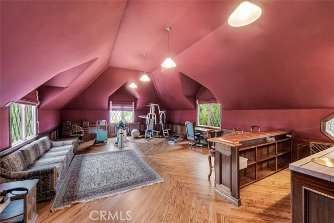
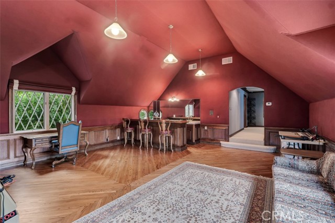
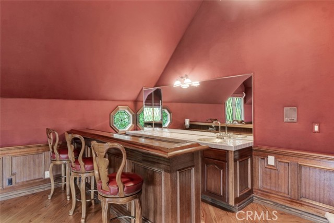
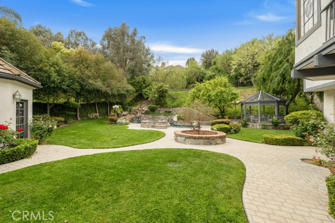
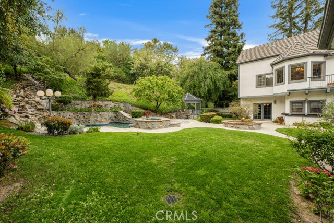
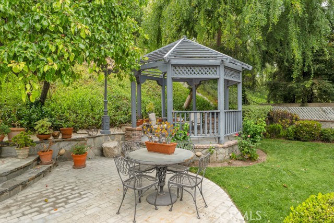
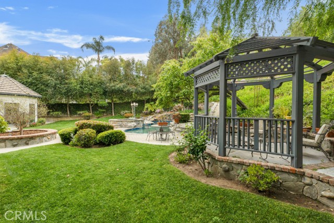
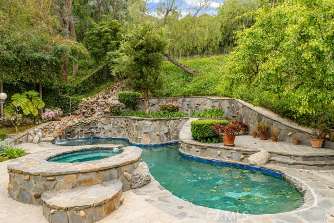
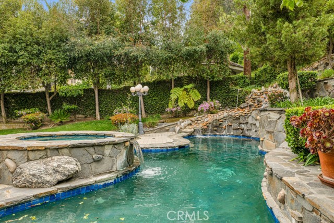
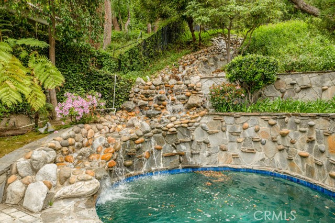
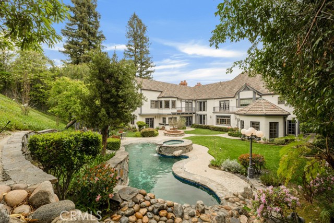
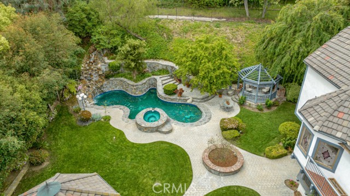
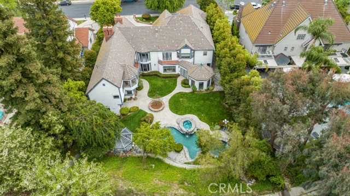
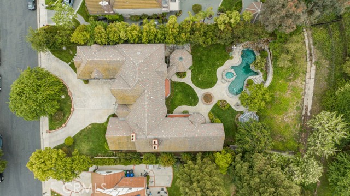
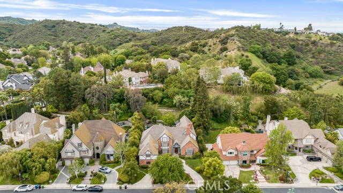
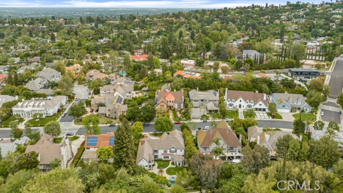

 登錄
登錄





