獨立屋
5946平方英呎
(552平方米)
17856 平方英呎
(1,659平方米)
1987 年
$650/月
2
3 停車位
2025年02月06日
已上市 80 天
所處郡縣: LA
建築風格: TRD
面積單價:$723.18/sq.ft ($7,784 / 平方米)
家用電器:6BS,BBQ,CO,DW,DO,GD,HOD,RF,WOD,WHU,WLR
車位類型:GA,FEG,TDG
MAJOR REDUCTION!This Tudoresque home, in a guard-gated community, spells Downton Abbey with rich dark paneling, walls of beveled glass windows along with marble and wood floors. Traditional in feel, but trendy in reality, the home is move-in ready for a family or couple looking for five ensuite bedrooms and plenty of work or study space with an office and first-floor library. This elegant home, nestled at the end of a tranquil road, features an open layout perfect for entertaining, and an "Architectural Digest"-worthy backyard designed for gatherings. From the moment you step into the two-story foyer with its sweeping staircase and the high cathedral ceiling, you'll notice meticulous attention to detail. The open floor plan flows seamlessly from the formal living room with a fireplace to the family/game room, also with a fireplace and handsome, but not overstated, bar. The formal dining room, ideal for hosting, offers stunning views of the backyard grounds through French doors. For the amateur gourmet cook, the well-appointed kitchen with rich dark cabinets and distressed brickwork compliments a large island with comfortable seating. The most desired appliances make up this modern kitchen: an extra wide Wolfe range with griddle, two microwaves, a Subzero refrigerator, a multi-purpose wall oven, refrigerator drawers and a 144-bottle wine refrigerator. An added treat off the kitchen is a large, bright alcove for serving any meal for family and guests. An ensuite bedroom on the first floor provides a place for a family member, a guest or a live-in aide or caretaker. An elevator takes you upstairs to the sumptuous master suite that includes a fireplace, a coffered ceiling, a spacious renovated bathroom, and an expansive custom walk-in closet with a center island. Three additional bedrooms are en-suite, and a large bonus room can serve as a gym, playroom, or office. Nine remotely-controlled television sets are featured throughout the home, including one in an intimate covered patio. The lavish grounds include a Pebble Tec pool and spa, a water feature, a barbecue center, a spacious patio, custom lighting, and a large grassy area. The property also features a three-car garage, ample storage.
中文描述
選擇基本情況, 幫您快速計算房貸
除了房屋基本信息以外,CCHP.COM還可以為您提供該房屋的學區資訊,周邊生活資訊,歷史成交記錄,以及計算貸款每月還款額等功能。 建議您在CCHP.COM右上角點擊註冊,成功註冊後您可以根據您的搜房標準,設置“同類型新房上市郵件即刻提醒“業務,及時獲得您所關注房屋的第一手資訊。 这套房子(地址:20514 Chatsboro Dr Woodland Hills, CA 91364)是否是您想要的?是否想要預約看房?如果需要,請聯繫我們,讓我們專精該區域的地產經紀人幫助您輕鬆找到您心儀的房子。
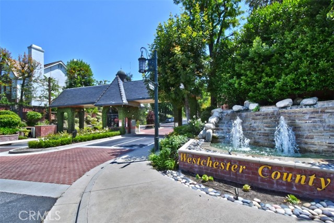
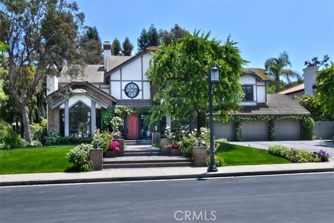
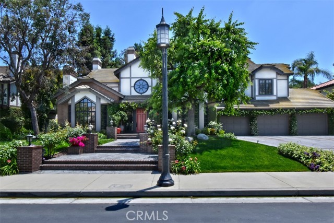
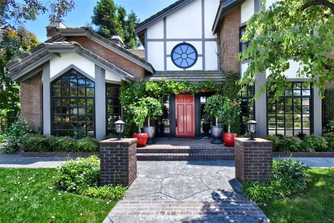
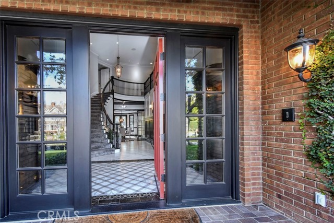
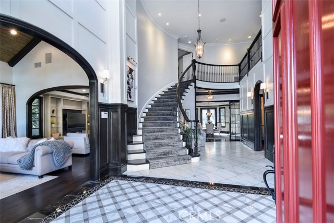
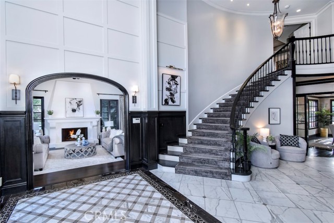
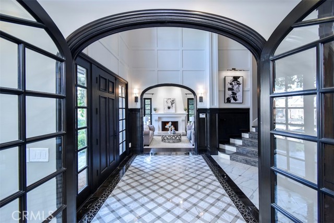
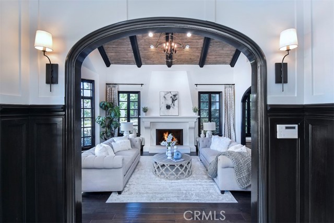
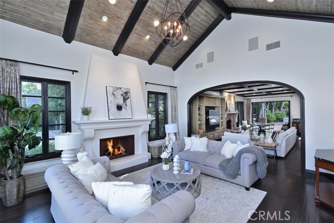
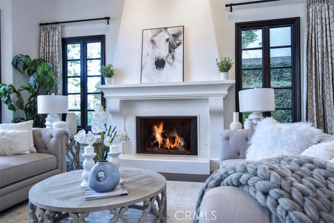
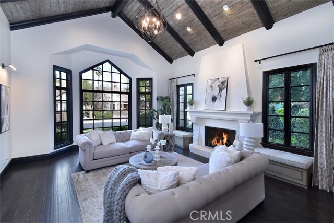
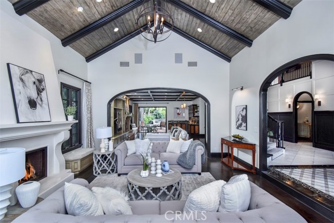
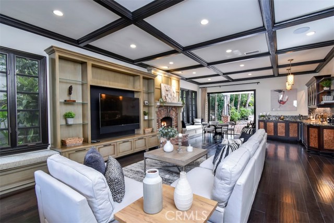
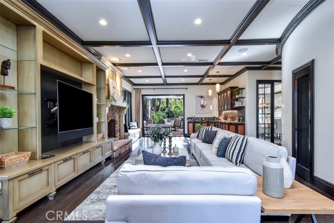
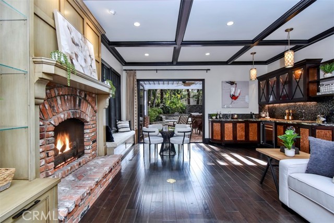
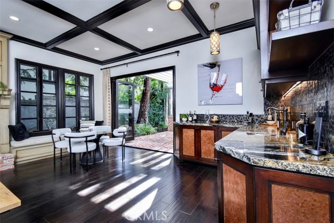
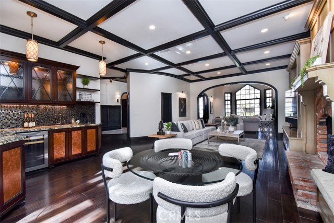
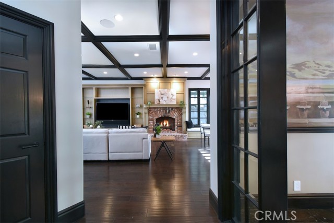
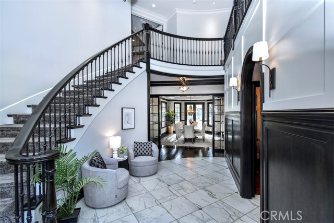
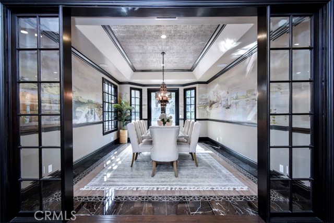
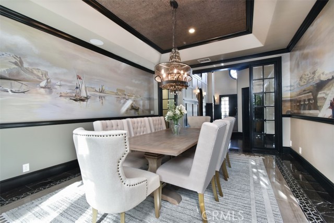
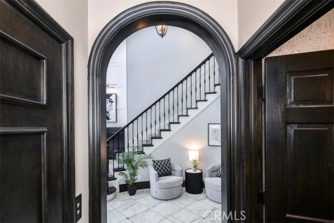
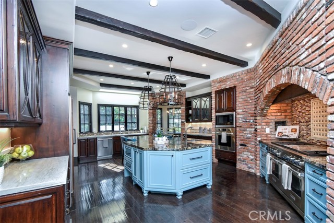
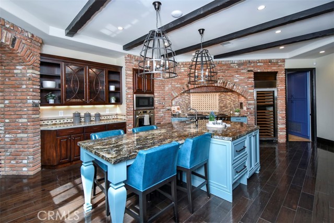
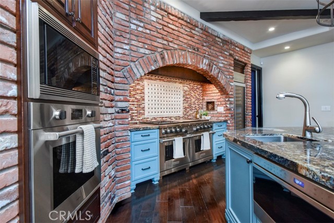
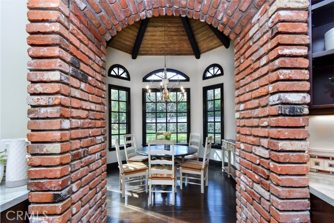
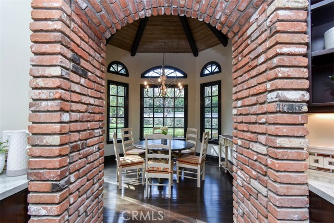
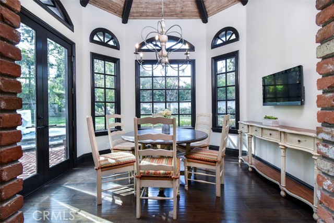
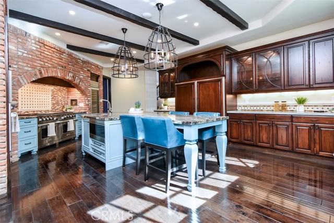
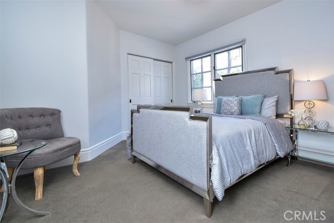
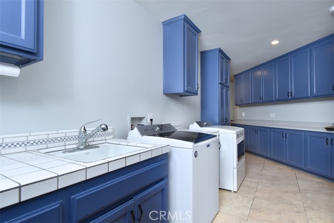

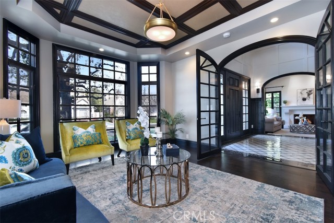
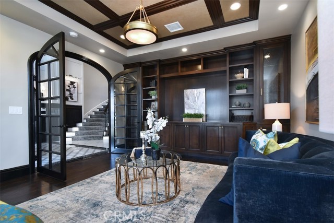
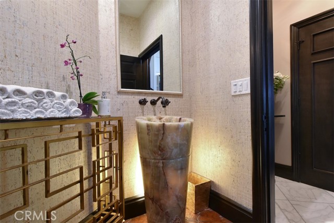
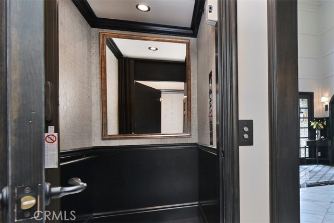
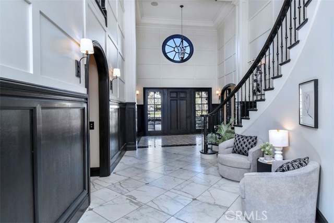
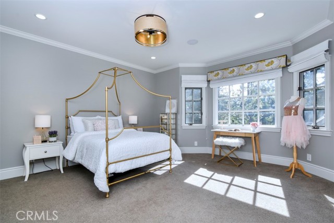
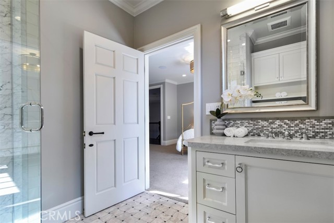
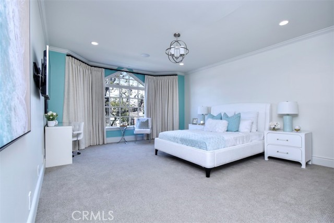
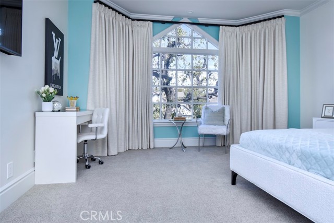
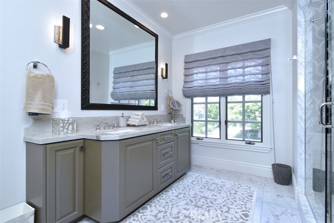
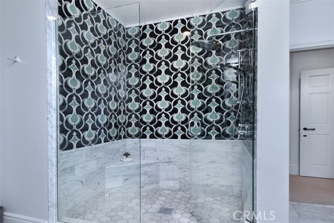
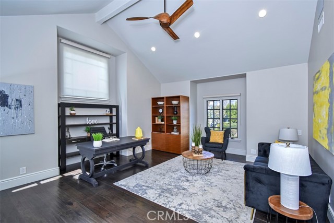
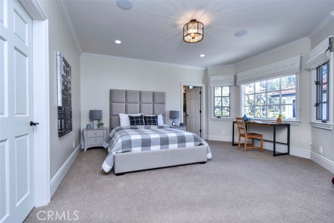
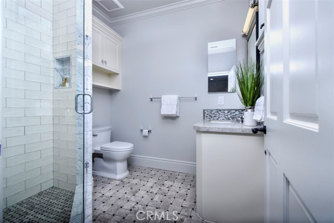
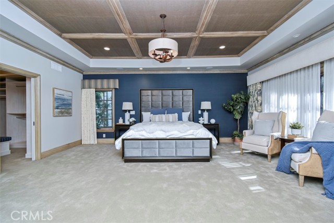
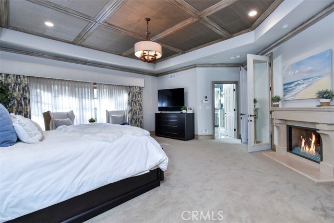
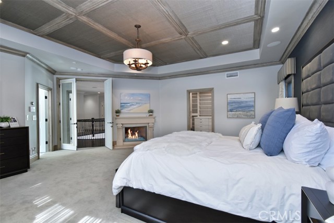
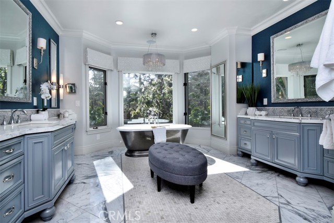

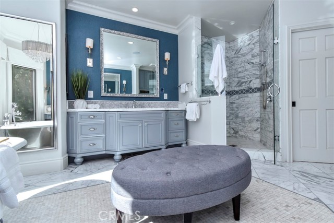
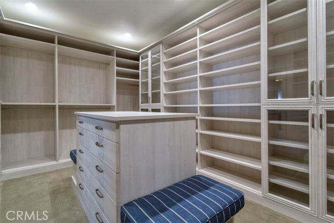
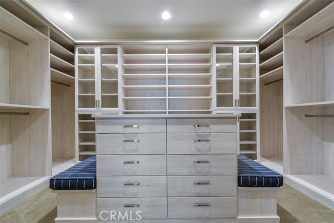
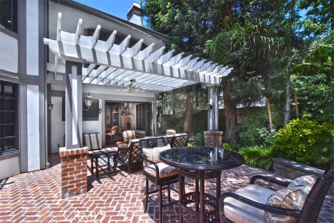
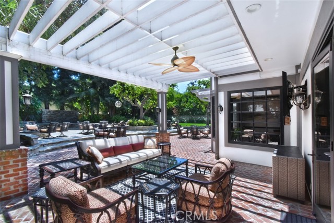


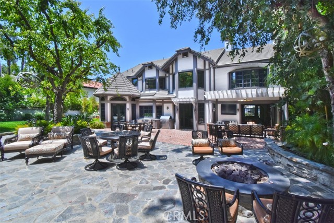
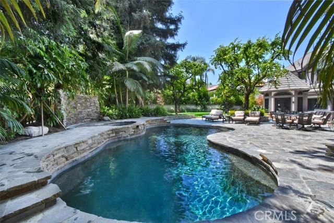
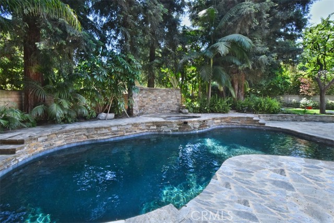
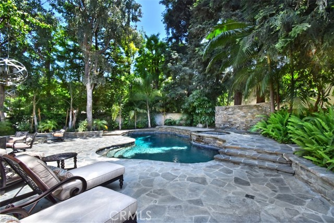
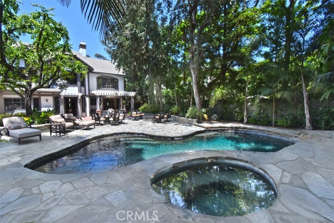
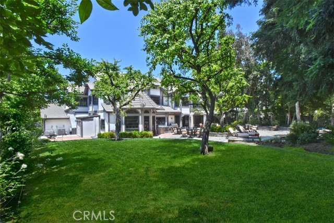
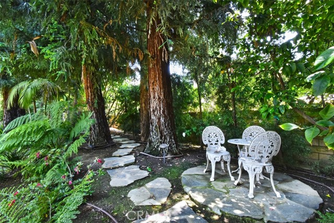
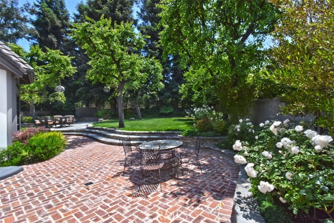
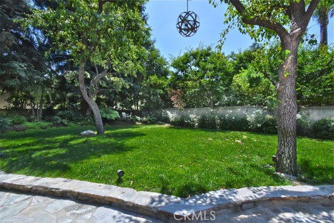
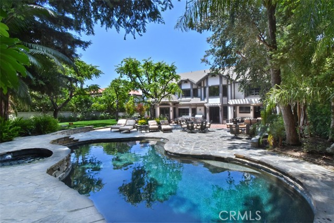

 登錄
登錄





