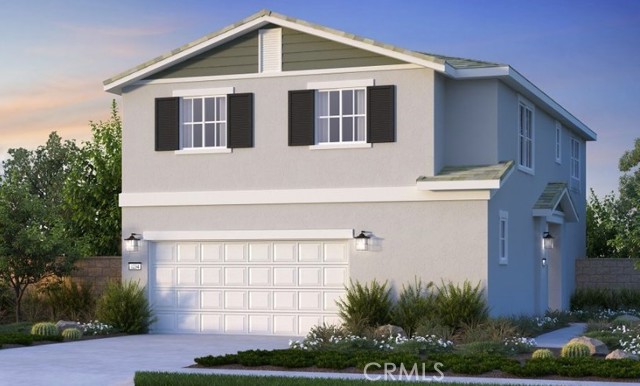獨立屋
2151平方英呎
(200平方米)
2664 平方英呎
(247平方米)
2024 年
$140/月
2
2 停車位
所處郡縣: RI
建築風格: TRD
面積單價:$248.59/sq.ft ($2,676 / 平方米)
家用電器:GD,MW,TW
MLS#IG24251848 REPRESENTATIVE PHOTOS ADDED. February Completion. This new build, Plan 2 is designed for easy living and joyful gatherings. The open-concept layout brings the living, dining, and kitchen areas together, making it simple to host friends or enjoy cozy nights at home. The kitchen is a standout, offering extra cabinets, a walk-in pantry, and plenty of storage to keep everything organized. Upstairs, your primary suite becomes your personal retreat, with a spacious shower and an oversized walk-in closet that feels like a dream. A versatile loft, three secondary bedrooms, and a full bath provide plenty of room for guests or everyday life. The laundry room is conveniently located nearby to make chores a breeze. Thoughtful features like an attached two-car garage, sleek white shaker cabinetry, granite countertops, and stylish designer finishes tie it all together, making this home as beautiful as it is functional.
中文描述 登錄
登錄






