獨立屋
3188平方英呎
(296平方米)
7405 平方英呎
(688平方米)
2006 年
$35/月
Two Level
3 停車位
2016年01月04日
已上市 3401 天
所處郡縣: Riverside
建築風格: Traditional
面積單價:$121.05/sq.ft ($1,303 / 平方米)
家用電器:Built In Range,Dishwasher,Electric Oven,Gas Range,Gas Water Heater,Microwave,Water Heater Central
車位類型:Driveway,Driveway - Concrete,Direct Garage Access,Garage - Two Door,Garage Door Opener,Tandem
所屬初中:
- 城市:Menifee
- 房屋中位數:$56萬
所屬小學:
- 城市:Murrieta
- 房屋中位數:$67萬
Beautifully appointed family home with stately curb appeal! Arched brick detailing frames an inviting covered front porch. Located on a cul-de-sac with a pool-sized lot this home features a spacious open floor plan. Interior features include tile floors, upgraded carpet, custom paint and 9ft. ceilings. There are both a formal living and dining room. The island kitchen is outfitted with granite counter tops, upgraded cabinets with glass insets and stainless appliances. The eat-in kitchen also offers a space for family dining. The spacious family room off the kitchen features large media niche, surround sound theater speakers and cozy fireplace. There is a bedroom and full bath on the first floor. The clever second story floor plan features an open loft area, two secondary bedrooms each with ceiling fans and mirrored wardrobes, and a full bath off the hall. The spacious master suite includes a private retreat and gorgeous master bath dressed with upgraded tiled shower and tub surround, and large walk-in closet. The back yard features a concrete patio, expansive side yard with lawn area and private block wall fencing. It's a beautiful blank slate for dream back yard!
中文描述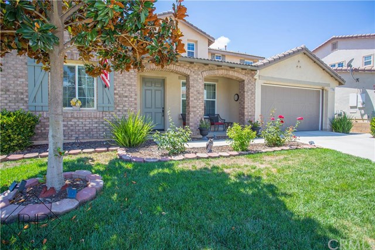
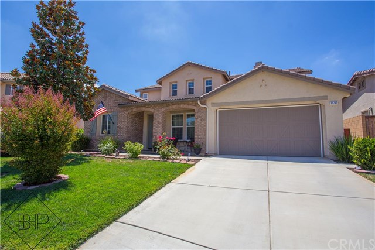
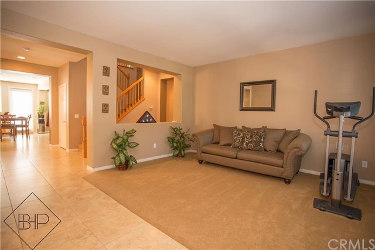
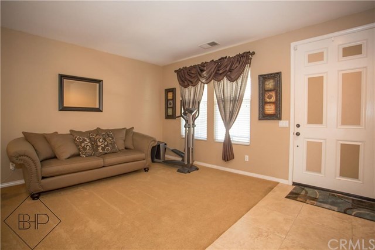
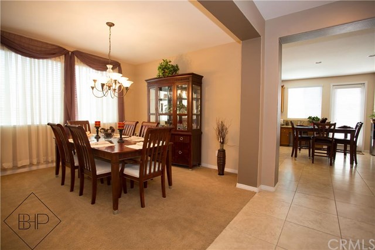
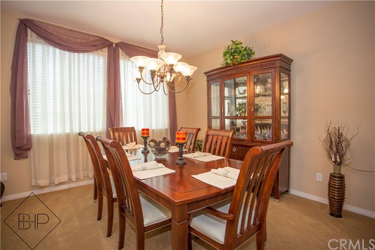
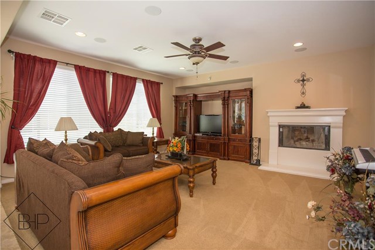
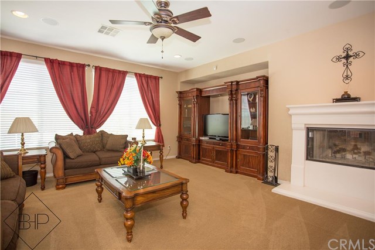
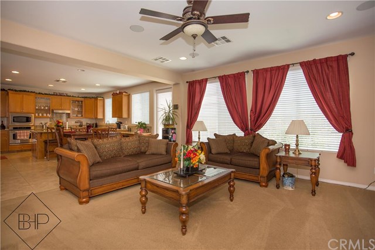
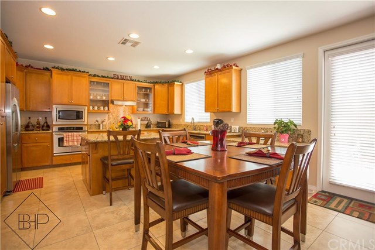
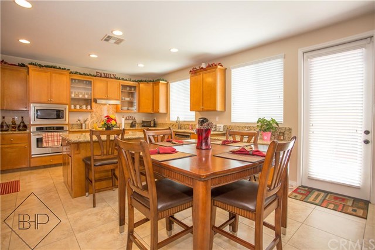
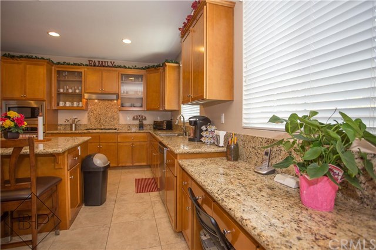
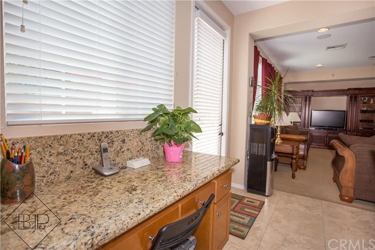
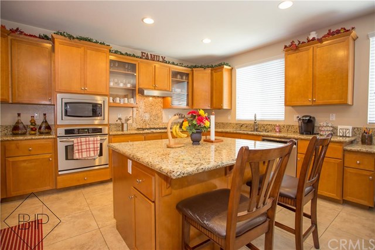
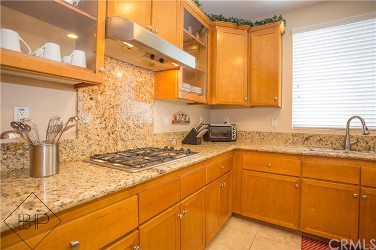
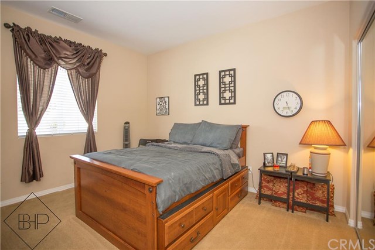
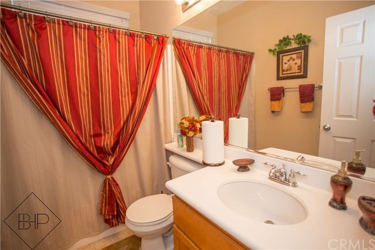
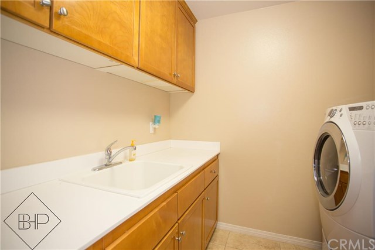
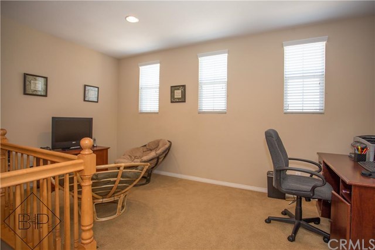
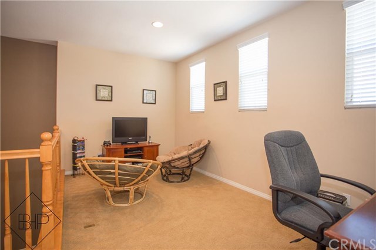
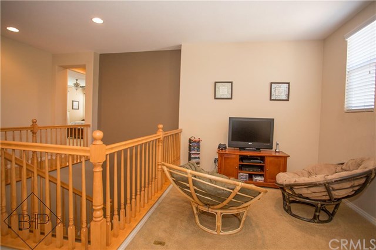
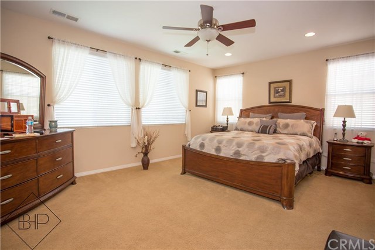
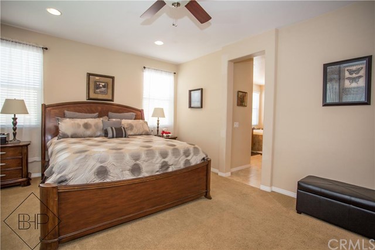
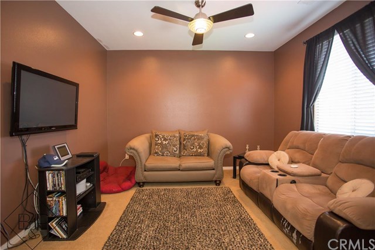
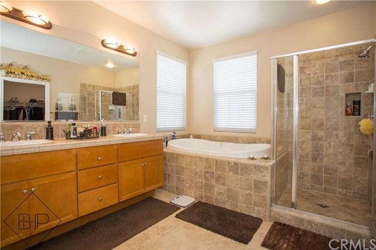
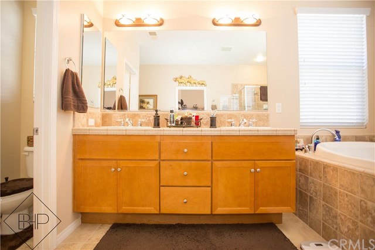
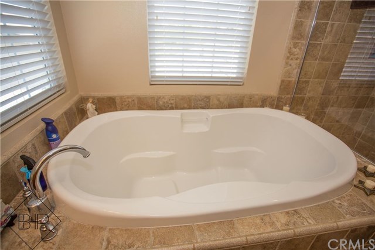
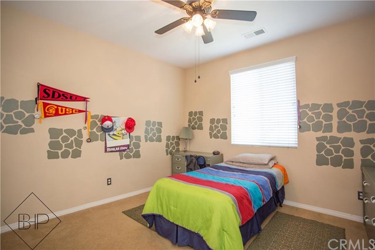
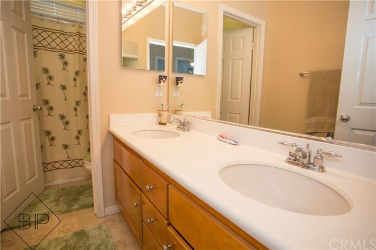
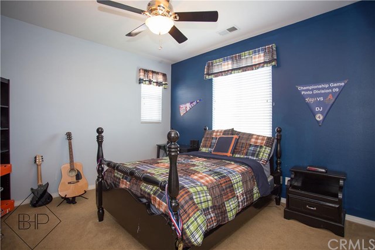
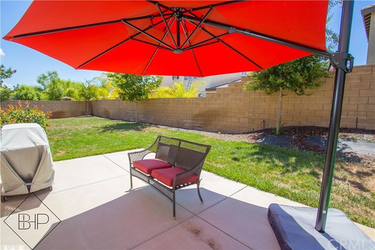
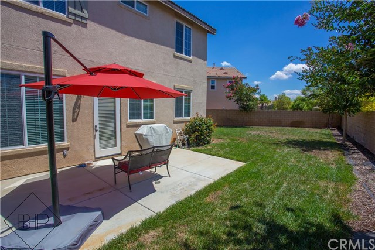
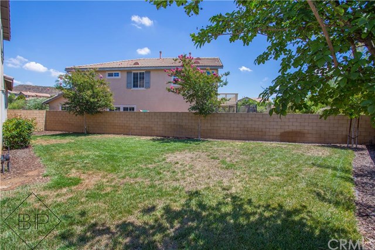
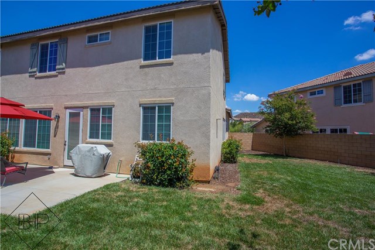
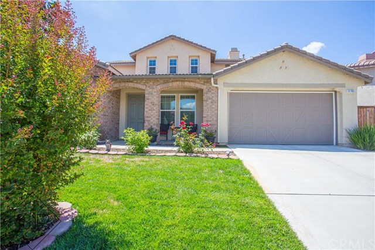


 登錄
登錄





