聯排別墅
2089平方英呎
(194平方米)
2089 平方英呎
(194平方米)
1996 年
$654/月
2
2 停車位
2025年03月13日
已上市 29 天
所處郡縣: VE
建築風格: TRD
面積單價:$634.27/sq.ft ($6,827 / 平方米)
家用電器:BIR,DW,FZ,GD,GS,MW,HOD
車位類型:CONE,GA,TODG,GDO
WELCOME TO KENSINGTON PARK, a small gated enclave tucked away at the basin of the surrounding area hills. Step into this beautifully REIMAGINED designer perfection END-UNIT RESIDENCE (giving you an extra wall of windows/doors and no neighbor on one side) nestled among majestic oak trees and adjacent to open space. The gated and lushly planted courtyard leads to expanded double front doors with glass panels, inviting you into the comfortable living area or "great room" with lofted ceilings, walls of windows and doors, wide plank walnut wood floors, a customized fireplace with an attached flat screen, and French doors that open from the entertainer dining room to a wrap-around outdoor retreat. The chef’s kitchen, now open concept, is equipped with premium Viking appliances, wrap-around raised paneled cabinetry, a center island with double bull-nosed granite counters, and an additional cabinet breakfront perfect for entertaining and extra storage. It also features a wine refrigerator and built-in microwave, all seamlessly connecting to the family room, where French doors invite you outdoors to the tranquil backyard. The primary bedroom has a double-door entry and is set off on its own, away from the two secondary bedrooms. The ensuite primary bathroom has been completely transformed, now featuring a custom rimless glass shower with Calacatta Gold marble, an added window, and dual sinks in the furniture-style vanity. The expanded walk-in closet is fully outfitted for optimal organization. Wide-blade plantation shutters adorn both the primary and secondary bedroom windows. The indoor laundry room has been redesigned and now offers ample cabinetry and storage. Off the lower back hallway is a powder room and direct access to the two-car attached garage with extensive built-ins and generous storage space. The residence also offers an added whole-house fan and a newer 5-ton HVAC system. The lush backyard blends hardscape and lush gardens, offering multiple venues for relaxation and entertaining, including a corner fountain and a flat-screen TV. A serene HOA pool and spa are nearby. Close by are markets, retail shopping, restaurants, and coffee houses. Enjoy easy access to scenic hiking/biking trails in the foothills, local freeways, and canyon roads.
中文描述
選擇基本情況, 幫您快速計算房貸
除了房屋基本信息以外,CCHP.COM還可以為您提供該房屋的學區資訊,周邊生活資訊,歷史成交記錄,以及計算貸款每月還款額等功能。 建議您在CCHP.COM右上角點擊註冊,成功註冊後您可以根據您的搜房標準,設置“同類型新房上市郵件即刻提醒“業務,及時獲得您所關注房屋的第一手資訊。 这套房子(地址:1156 Westcreek Lane Westlake Village, CA 91362)是否是您想要的?是否想要預約看房?如果需要,請聯繫我們,讓我們專精該區域的地產經紀人幫助您輕鬆找到您心儀的房子。
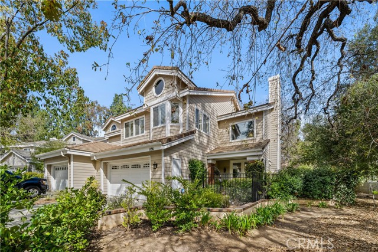
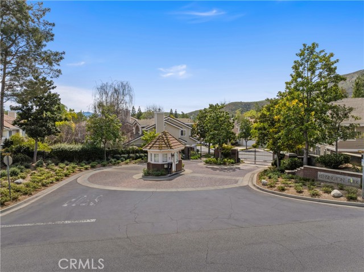
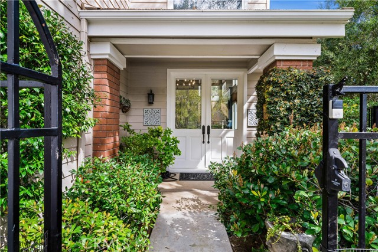
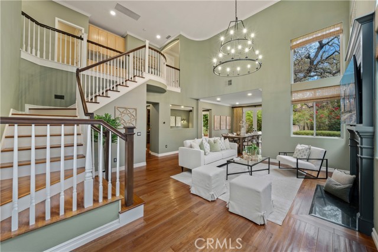
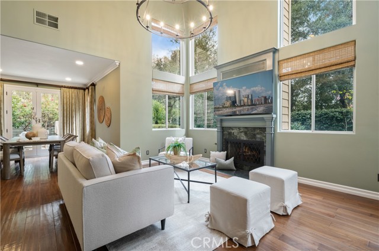
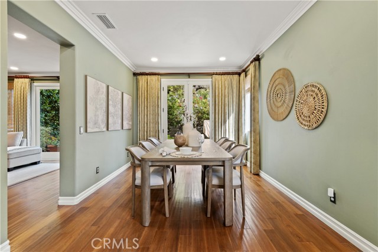
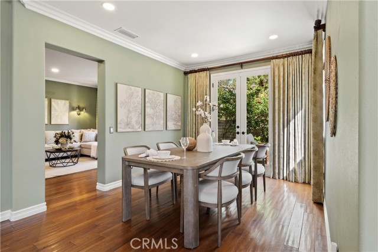
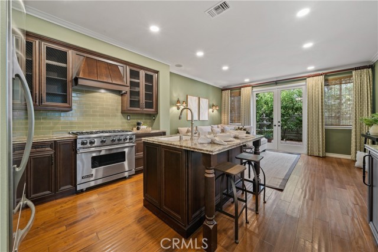
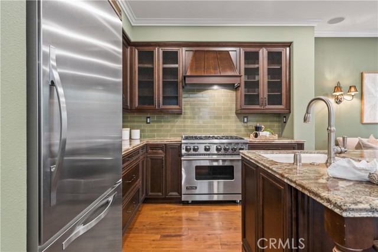
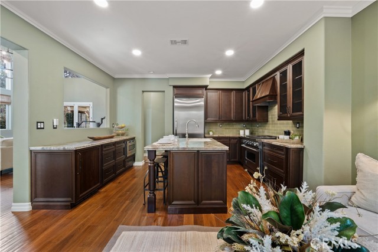
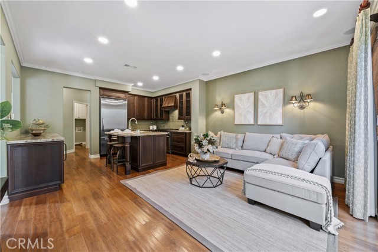
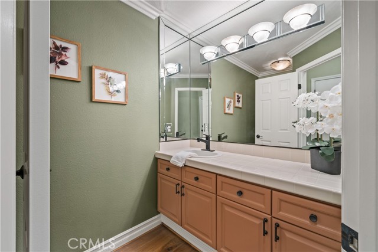
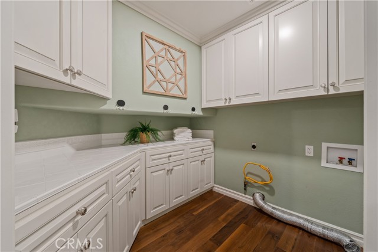
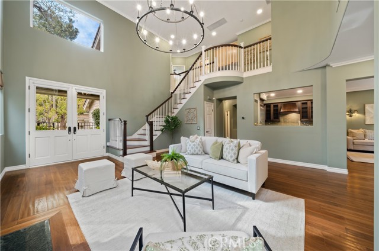
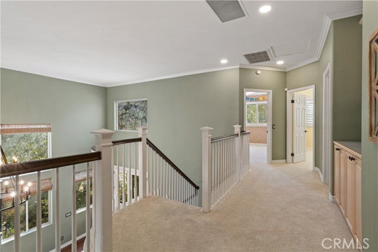
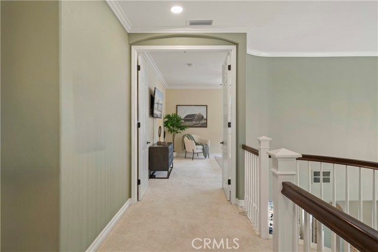
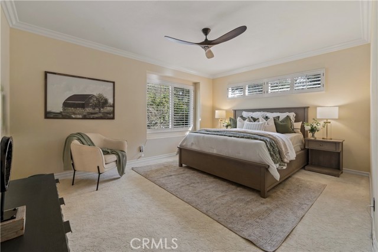
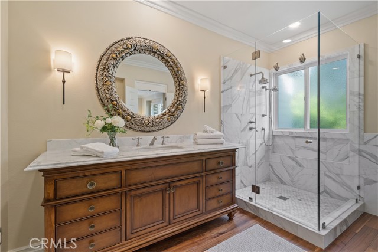
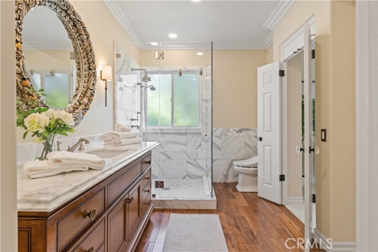
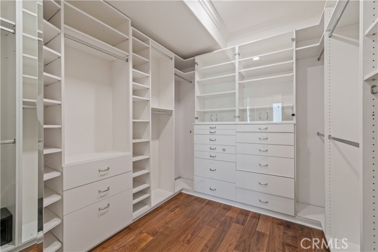
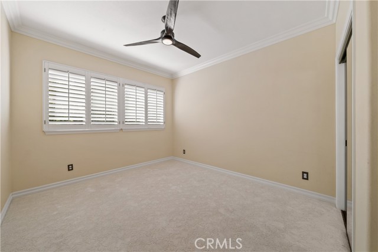
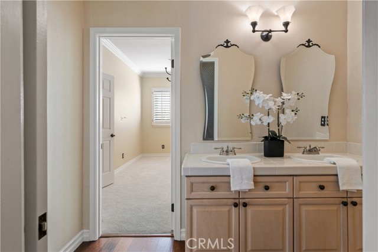
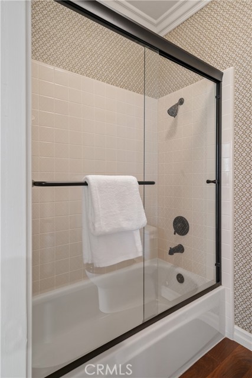
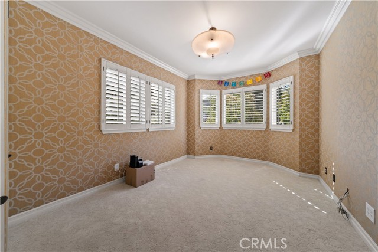
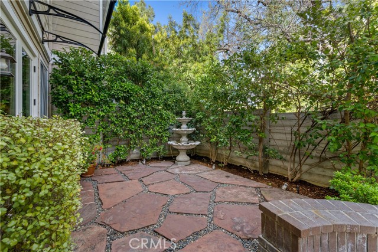
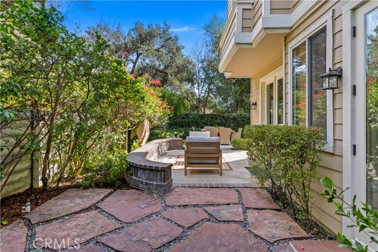
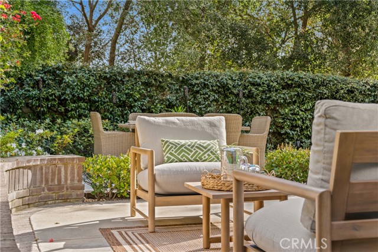
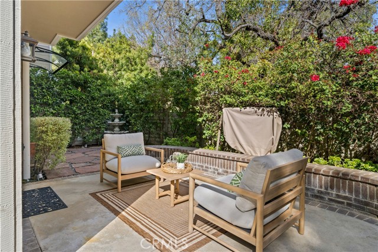
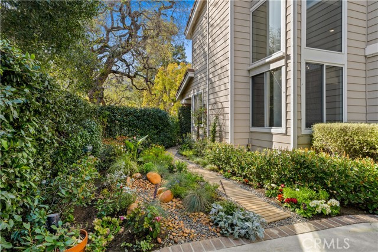
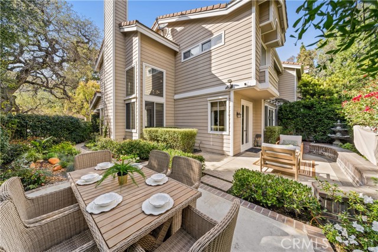
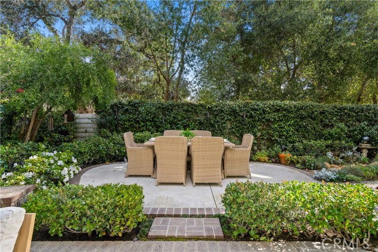
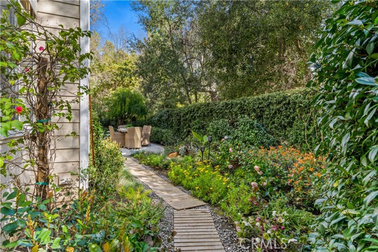
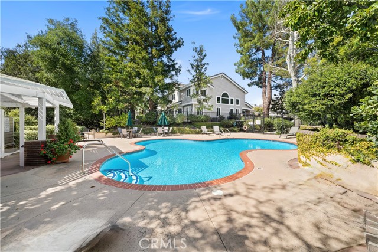
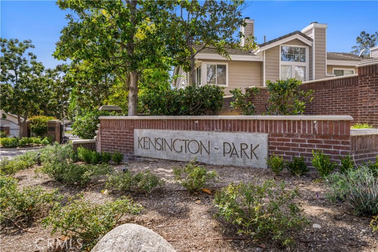
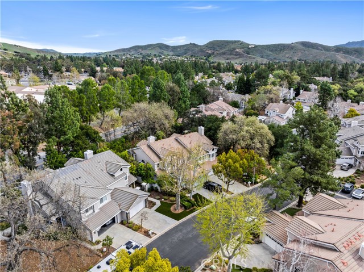
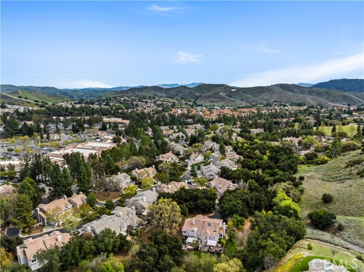

 登錄
登錄





