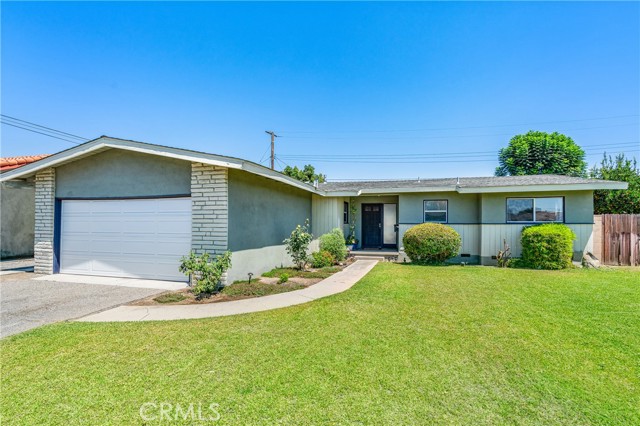獨立屋
1331平方英呎
(124平方米)
8496 平方英呎
(789平方米)
1956 年
無
1
5 停車位
所處郡縣: LA
建築風格: TRD
面積單價:$639.74/sq.ft ($6,886 / 平方米)
家用電器:DW,GD,GR,HOD,RF,TW
車位類型:DY,GAR,SDG,GDO
This beautifully updated Traditional pool home rests on a quiet cul-de-sac street tucked away in a popular West Covina neighborhood. From the inviting walkway the home opens to a formal entry leading to a step-down living room with built-in bookshelves and a white-brick fireplace. The adjacent open dining area leads to a remodeled kitchen featuring stainless steel appliances including the stove, refrigerator and dishwasher, handsome white cabinetry, granite countertops, two pantries, a pull-out spice rack, recessed lighting and a cozy breakfast nook. The convenient laundry area includes the washer, dryer and a large utility sink. The home offers 3 spacious bedrooms and two nicely updated bathrooms. Other amenities include a well-designed floor plan, 1,331 square feet of living space, newer luxury vinyl tile flooring, handsome newer light fixtures, newer double pane windows, newer sliding glass door, newer central air and heat system, newer interior paint, ceiling fans, reglazed bathtub, tankless water heater and copper plumbing. The property offers an expansive 8,494 square foot lot featuring a private rear yard with a sparkling pool, inviting patio, several comfortable sitting areas, a grassy rear lawn, automatic sprinkler system, cinder block walls, vegetable gardens, two convenient side yards, and a two-car attached garage with a newer garage door and opener. This home is perfect for modern living and enjoyable entertaining.
中文描述 登錄
登錄






