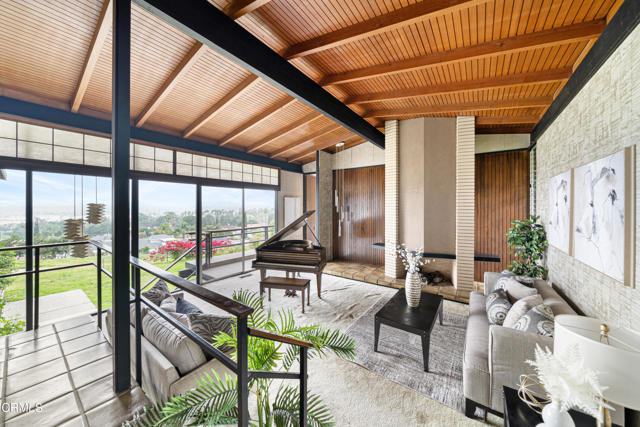獨立屋
2962平方英呎
(275平方米)
14412 平方英呎
(1,339平方米)
1965 年
無
2
2 停車位
所處郡縣: LA
建築風格: MCM
面積單價:$437.20/sq.ft ($4,706 / 平方米)
家用電器:DW,DO,HOD,GWH,GS
車位類型:CPA,DDSS,ST,OFFS
Step into the realm of architectural mastery with this Post & Beam Mid Century Modern marvel, envisioned by none other than John Andre Gougeon, AIA--an illustrious disciple of postwar minimalist architecture in sunny Southern California, apprenticed under the legendary Buff, Straub & Hensman. Nestled in a coveted locale, this residence commands awe-inspiring vistas of Mt. Baldy and the majestic San Gabriel Mountains. Boasting an impressive expanse of 3,000 sq. ft. across both main and lower levels, this 3BR/3BA sanctuary celebrates the fusion of expansive floor-to-ceiling glass and the warmth of wood, epitomizing unparalleled livability. Step inside to discover luminous interiors seamlessly melding with the outdoor landscape, a quintessential ode to quintessential California living. Exposed structural elements, gracefully extending from within to without, impart a crisp, invigorating essence to the home, casting delicate interplays of metal and shadow against the backdrop of terracotta tiles that span from the threshold to the patio. The foyer welcomes you, leading to a living space anchored by a fireplace that stands as a testament to impeccable craftsmanship, where brick, tile, and wood converge perfectly. Adjacent, a deck awaits, offering a front-row seat to valley panoramas. The kitchen, as beautiful as it is functional, a central island, breakfast bar, and a bounty of amenities including an oversized walk- in pantry, laundry room, and skylights, all seamlessly connected to the carport for effortless access. On the main level, three well-appointed bedrooms beckon, including a sumptuous master suite replete with a 3/4 bath, dual vanity, and a wealth of storage solutions, crowned by a private balcony retreat. Descend to the lower level--an integral part of the original design--where a Madmen-inspired family room unfolds, complete with a bespoke bar, ample storage, and glass doors that spill out onto the grass oasis, where patios and a verdant lawn await, inviting endless hours of living life.
中文描述 登錄
登錄






