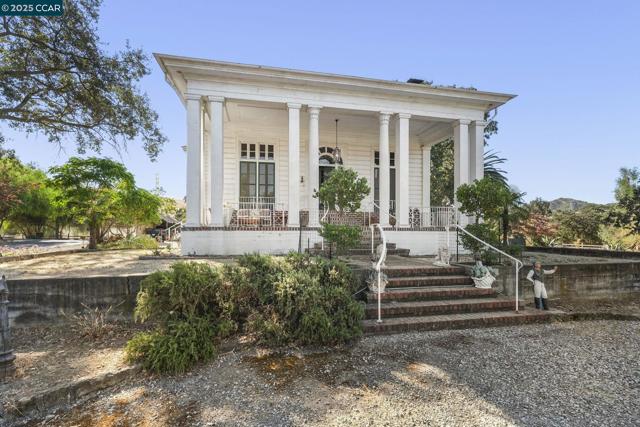獨立屋
4717平方英呎
(438平方米)
517057 平方英呎
(48,036平方米)
1907 年
無
6 停車位
所處郡縣: CC
建築風格: COL
面積單價:$720.80/sq.ft ($7,759 / 平方米)
家用電器:EWH
車位類型:COVP,RV,GU
American Colonial era home Built prior to 1907 (1878). A piece of history built by James T. Walker. Down a private lane behind iron gates known as Walker Canyon, Original Walker Ranch at the base of Mt Diablo State Park. Main House ~ 2-story 4700+sqft ceilings12+/-ft throughout. Add'l 2-detached Guest Cottages 1 & 2 bed rms approx. 900sqft ea. Classic Colonial design, featuring a portico & columns that frame a stunning glass entry door. Foyer leads to the formal living rm & library, adorned w/coffered ceilings. Boasting a large brick fireplace, hand-carved wood mantel encompassing the California State Seal, nine grizzly bears adding a touch of historical charm. Library w/floor-to-ceiling bookshelves, cozy sitting area in the bay window. Formal dining rm, soaring ceilings, spacious kitchen via a butler's passage. Kitchen/Breakfast Nook overlook enclosed sun porch & roof deck. Primary suite, sitting area walk-in closet & attached bath. 2-additional bed rms, guest bath. Spiral staircase down to the Family Rm, 4th bed rm 3rd bath, laundry/mud rm w/exterior access to the swimming pool area. For the Equestrian, there is a 7-Stall Barn breeze-way 6-attached paddocks, plus additional separate pastures fenced and cross fenced. 2 Lg axillary buildings/Garages for Cars/RV, etc.
中文描述 登錄
登錄






