獨立屋
2086平方英呎
(194平方米)
4667 平方英呎
(434平方米)
1990 年
$395/月
2
4 停車位
2025年01月09日
已上市 108 天
所處郡縣: SD
面積單價:$539.31/sq.ft ($5,805 / 平方米)
家用電器:BIR,DW,EO,ES,IM,MW,RF,WHU,WS
Price improvement! Panoramic golf course views and seamless, indoor/outdoor golf community living. Turnkey, fully remodeled solar home with main level primary bedroom suite and sit-down views of the 1st fairway of the Ted Robinson Sr.-designed course at The Haven's Country Club. Extraordinary attention to detail and no expense spared in this meticulously maintained property. From the moment one walks through the gated courtyard, along custom pavers and lush potted flowers and enters through the double doors, one is amazed by the quality of upgrades and finishes. The open concept floor plan, dual level windows, high cathedral ceilings and plantation shutters welcome abundant natural light and breezes throughout the home. Newly installed vinyl plank flooring, premium crown molding, window and archway casings create a modern and luxurious feeling. The cozy fireplace in the spacious living room is ideal for gatherings or a quiet night home. Discerning hobby chefs will appreciate the newly remodeled kitchen, complete with Quartz countertops, matching DACOR appliances and modern pendant lighting over a breakfast bar seating three. Enjoy the courtyard view from the kitchen window above the deep rectangular sink, or vistas beyond the spacious dining area to the backyard entertainment patio, hills and golf course below. Relax or entertain guests in your rear patio “California Roomâ€, shaded by an aluminum frame patio cover and complete with built-in Napoleon BBQ, sink, 85" flat screen TV (included in sale!) and five remote-controlled sunshades overlooking the golf course. Lush, low maintenance yard with pavers, automatic sprinklers for flowerpots and planters add to the luxurious feeling. The spacious primary suite includes a large walk-in closet and built-in cabinet which hides the TV when not in use. Enjoy your private bathroom with dual vanity sinks, marble countertops and a huge soaking tub, along with a tastefully remodeled, oversized walk-in shower. A separate downstairs powder room is available for guest’s convenience. Both the guest bedroom and loft, currently used as an office, can be found upstairs; the loft with cozy window seat could easily be converted into a 3rd bedroom. The upstairs bathroom has dual-door access and two separate sink areas with separate vanities for privacy. The oversized garage has an epoxy-coated floor, storage cabinets and additional storage in the enclosed attic. A 120V outlet for golf cart charging was added to allow for the relaxed golf cart lifestyle residents enjoy. More storage is available in the oversized laundry room, huge storage closet under the staircase and hallway cabinets. A whole house water softening system was installed and can continue to be rented for $59/month, if desired. A UV filter was added to the new furnace and attic ducting was cleaned and re-insulated. The home is located on a single-loaded street, near the end of the cul-de-sac just steps from one of the community pools. The community is gated and includes two Association pools and spas maintained by the HOA, which also covers front yard landscape maintenance and annual front yard tree trimming. Optional membership at the neighboring Havens Country Club includes programs for access to world class golf, tennis, pickleball, fine dining, social activities, special events, gym and spa. A pool complex with cabanas and food & beverage services is being added across from the Clubhouse. Welcome to the golf community lifestyle just minutes from restaurants, wineries and entertainment, near the 15-Fwy and Hwy 76 & 78 and approx. 30 minutes from the beach!
中文描述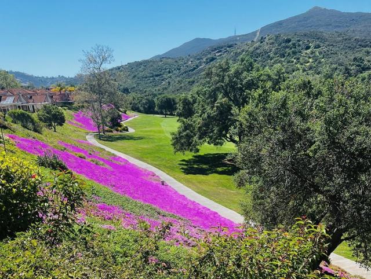
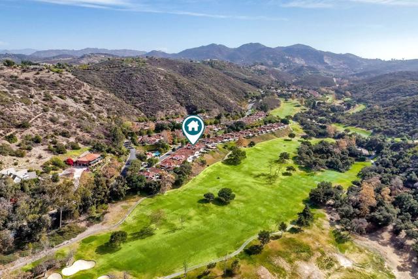
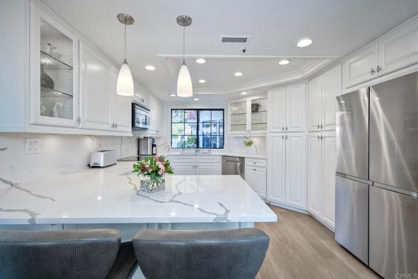

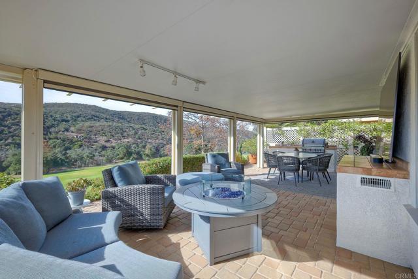
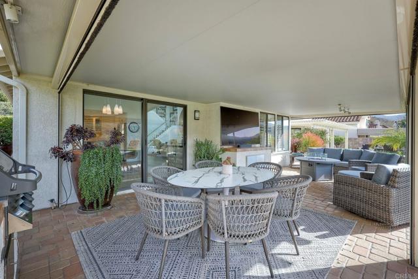
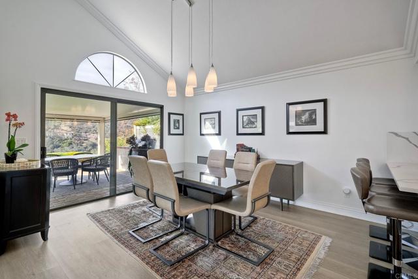
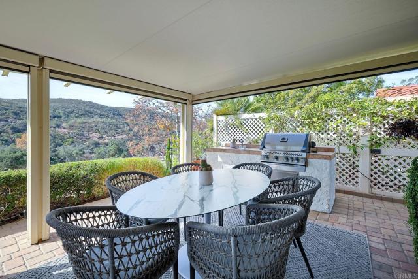
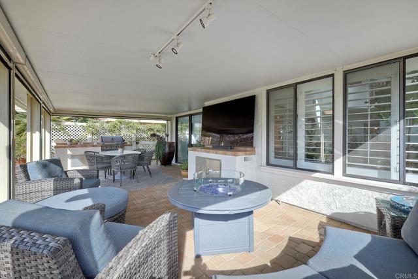

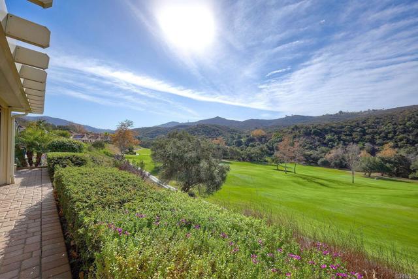
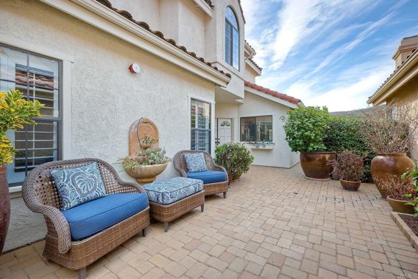
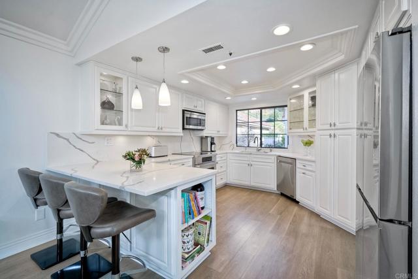
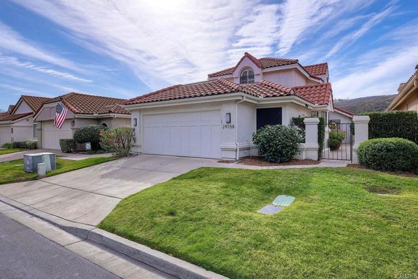
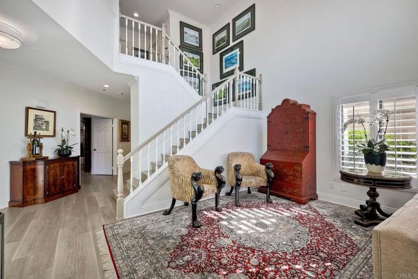
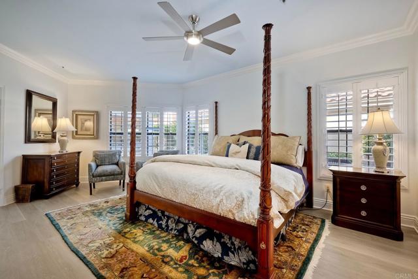
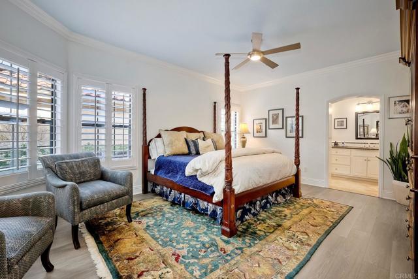
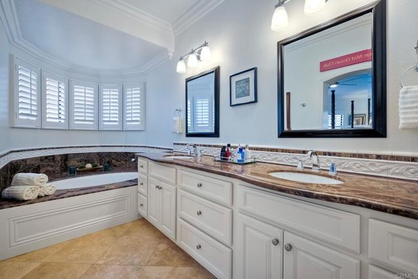
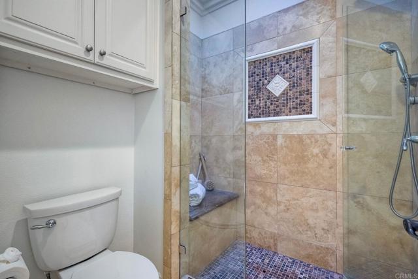
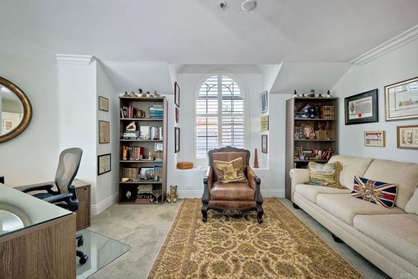
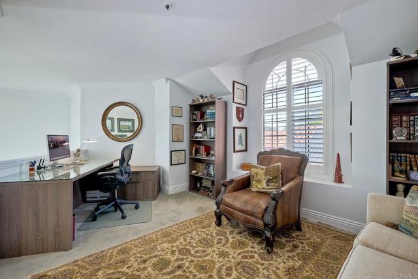
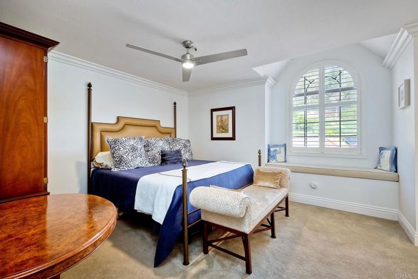
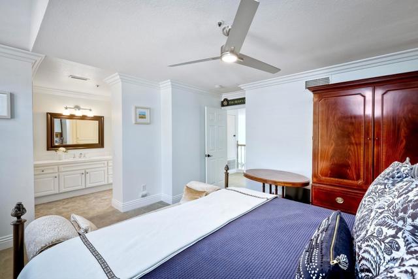

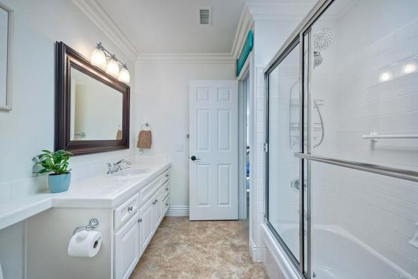
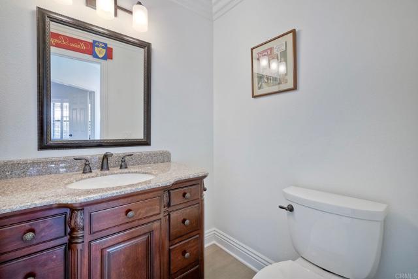

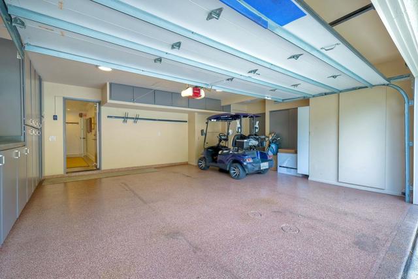
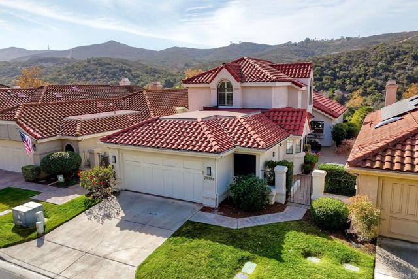
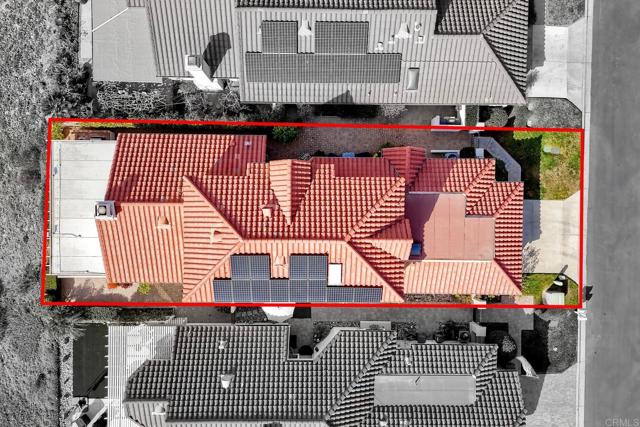
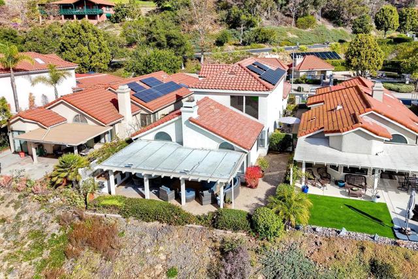
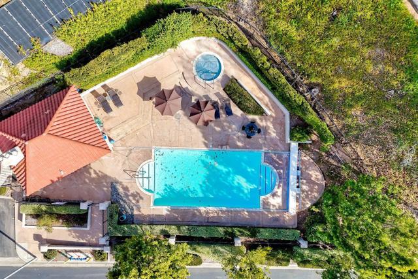
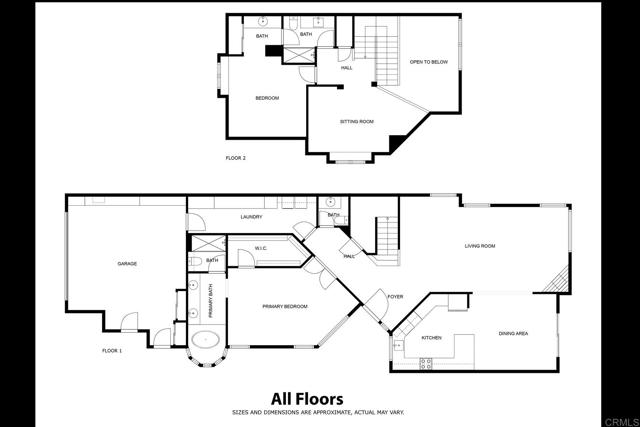
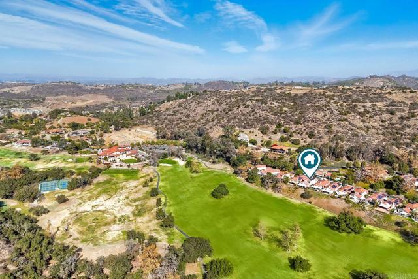
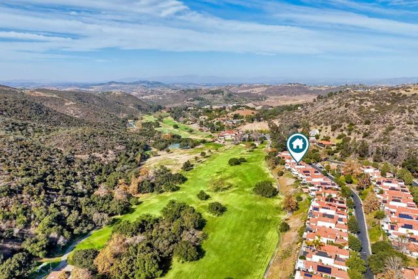
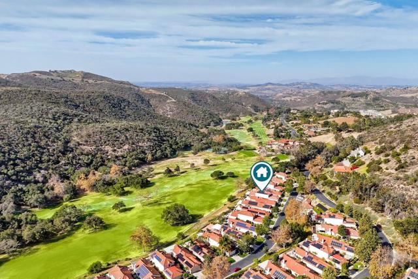
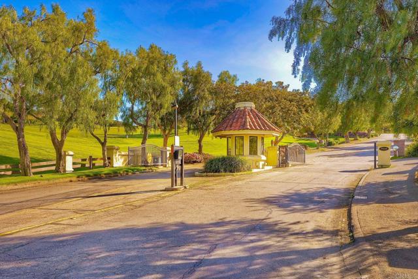
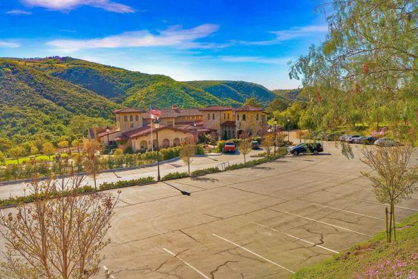
 登錄
登錄





