獨立屋
4067平方英呎
(378平方米)
19900 平方英呎
(1,849平方米)
1963 年
無
2
9 停車位
2025年04月25日
已上市 1 天
所處郡縣: OR
建築風格: MED,TRD
面積單價:$860.56/sq.ft ($9,263 / 平方米)
家用電器:DW,DO,GS,HOD,RF
車位類型:DY,DCOM,DCON,DYLL,GAR,FEG,TDG,GP,RP
所屬高中:
- 城市:Villa Park
- 房屋中位數:$285萬
所屬初中:
- 城市:Villa Park
- 房屋中位數:$285萬
所屬小學:
- 城市:Villa Park
- 房屋中位數:$327.5萬
Tradition and charm meld perfectly to create this expertly appointed VP estate. Masterfully remodeled with love and attention to detail, this 5 bed, 4 bath gem exudes luxury and exclusivity demanded in today’s fast paced world. Arrive to a neatly manicured lush landscape elevation framed with sprawling grass, clean hedges, spacious covered porch, custom wrought iron gates, & impressive glass and iron inlaid double doors. Enter an inviting foyer with wrought iron and hardwood staircase, engineered hardwood, and custom inlaid stone floors. The living room is massive & flooded with light. Soaring ceilings, double French doors, expertly crafted fireplace, stone surround, & easy access to the beautiful covered loggia make this room the crown jewel for entertainment. Enjoy true indoor-outdoor living with seamless access between these expertly appointed entertainment spaces. The dining room is finished with a stone wrapped wall that carries around from the living room fireplace & has ample space for an 8 or 10 top dining set. The family room is finished in great-room style, with open access to the kitchen, and separate flex retreat. The spacious kitchen boasts HUGE island with built in gas cooktop, SS range, custom cabinets, two tone stone counters, elegant ceiling detail, SS Fridge and Freezer, double oven, custom built in nook, farm sink with SS hardware, and excellent central location. The primary suite is a dream with a wide and spacious hall entry, private ensuite fully finished bath, walk in closet, and sprawling bedroom space. Complete with precast finished fireplace w/ stone surround, raised ceiling height, 4 bay door set to a covered patio, engineered wood floors, this room feels like its own private getaway. Primary bath is expertly appointed w/ custom cabinets, dark stone counters, seamless glass shower, high end faucet fixtures, & more. The backyard is a nod to Californias perfect climate, w/ HUGE covered patio, sparkling pool and spa, built in SS BBQ Island and sink, second covered patio, TONS of grass to run, and a real resort inspired loggia. The loggia is off the family room and boasts soaring ceilings, roaring fireplace w/ shell block surround, T and G ceilings, precast surround, and views of the sparkling pool. Other features include gated motor court, solar, recessed lighting, engineered hardwood floors, renovated secondary baths, fully finished garage, walking proximity to schools, surround sound, fully finished 3 car garage, & so much more!
中文描述
選擇基本情況, 幫您快速計算房貸
除了房屋基本信息以外,CCHP.COM還可以為您提供該房屋的學區資訊,周邊生活資訊,歷史成交記錄,以及計算貸款每月還款額等功能。 建議您在CCHP.COM右上角點擊註冊,成功註冊後您可以根據您的搜房標準,設置“同類型新房上市郵件即刻提醒“業務,及時獲得您所關注房屋的第一手資訊。 这套房子(地址:9631 Fleet Rd Villa Park, CA 92861)是否是您想要的?是否想要預約看房?如果需要,請聯繫我們,讓我們專精該區域的地產經紀人幫助您輕鬆找到您心儀的房子。
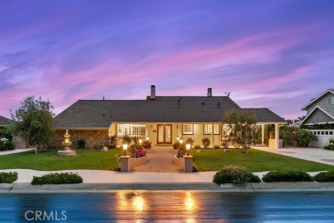
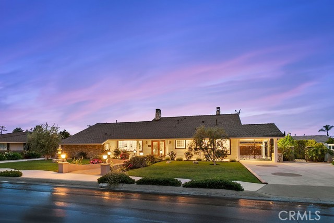
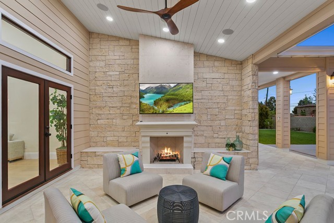
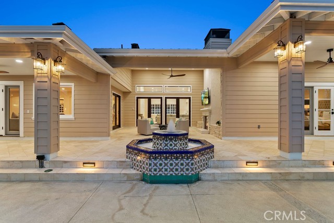
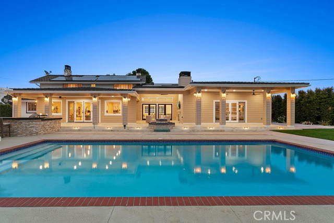
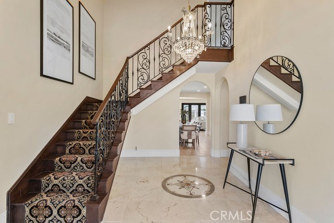
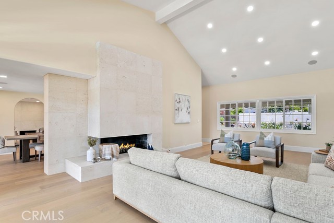
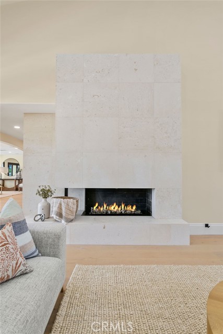
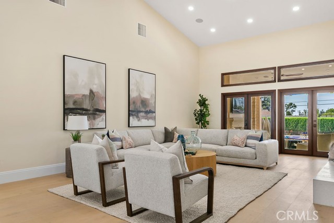
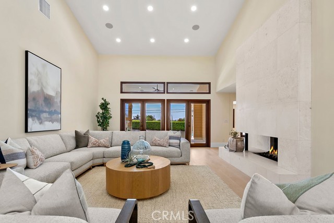
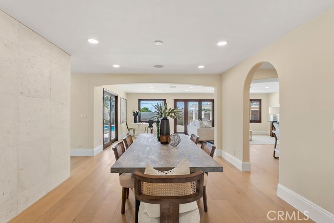
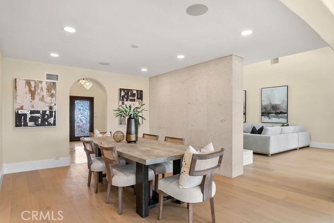
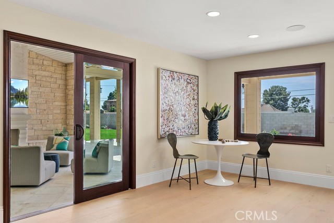
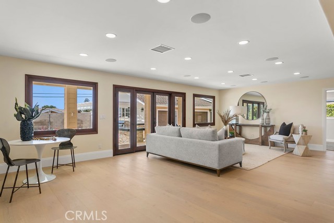
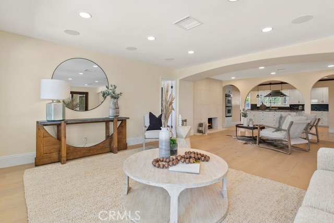
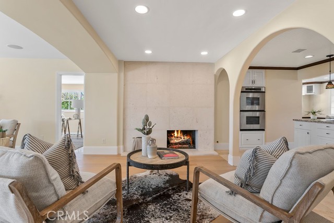
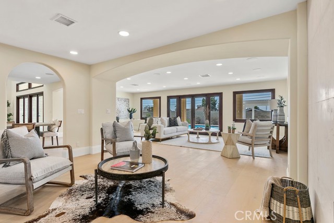
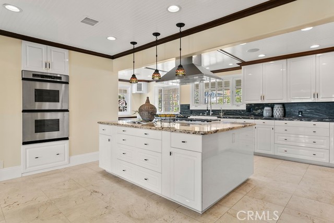
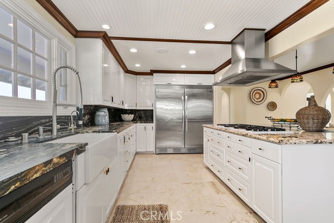
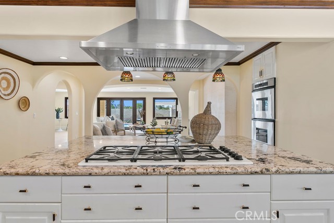
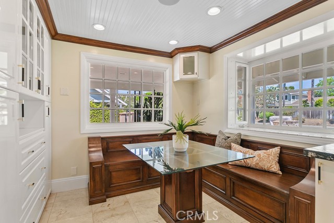
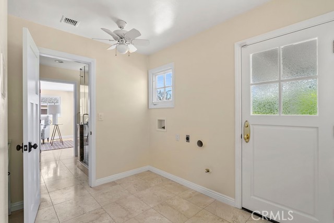
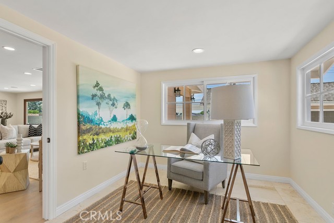
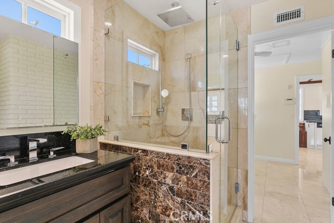
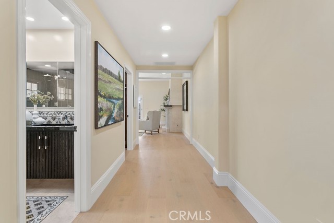
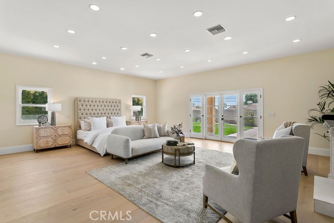
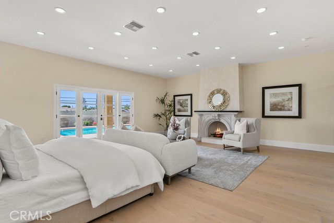
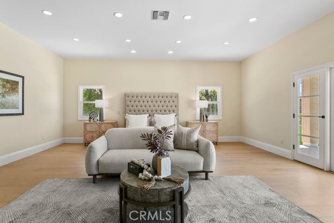
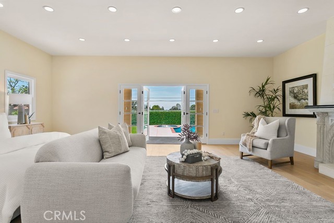
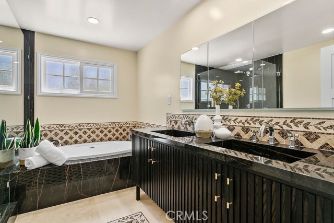
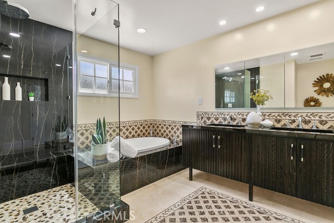
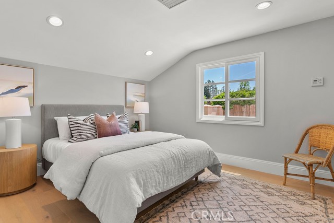
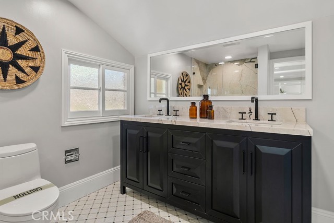
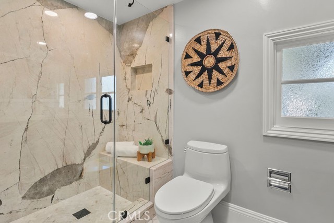
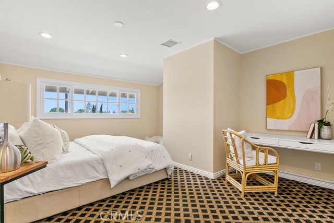
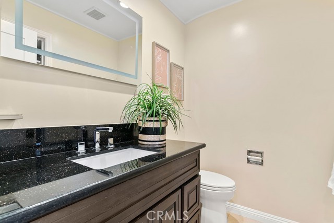
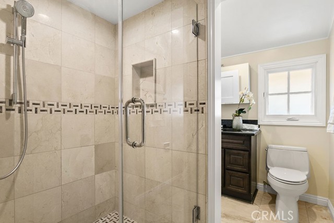
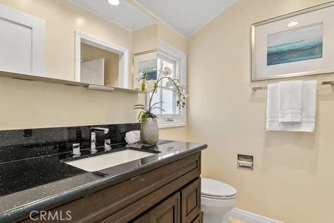
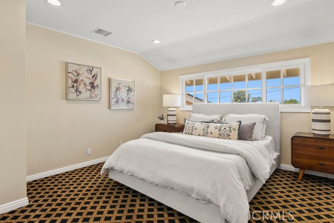
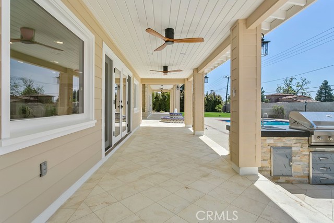
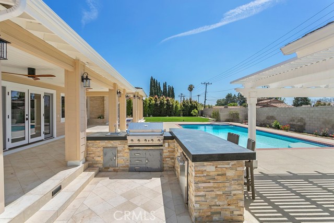
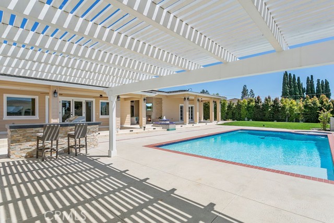
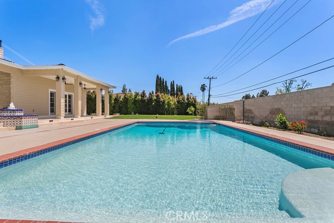
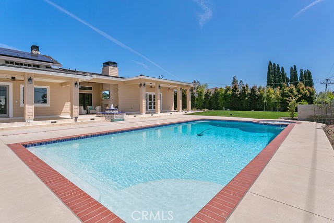
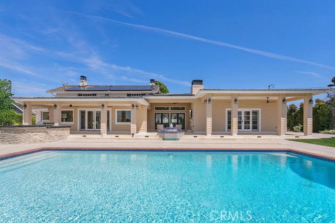
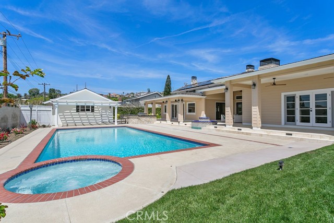
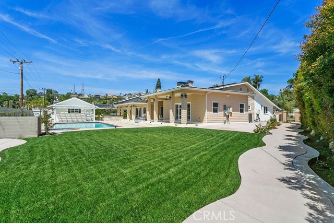
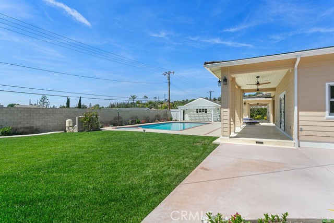
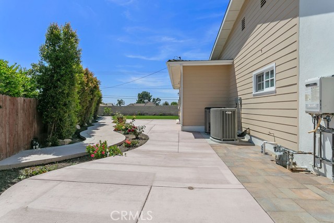
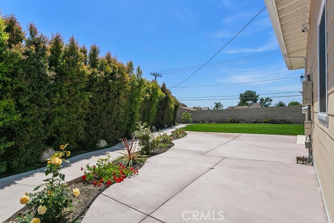
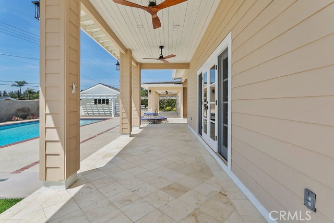
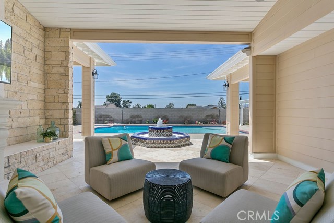
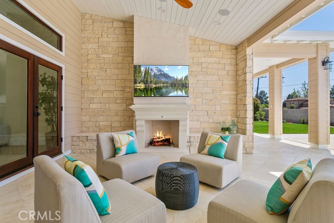
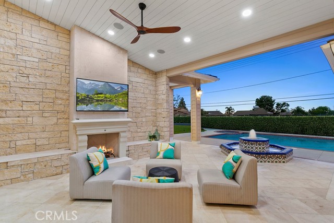
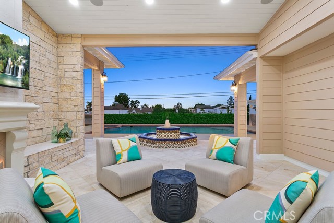
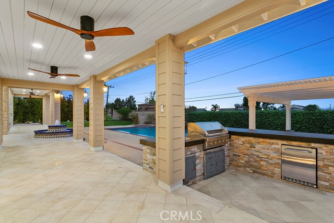
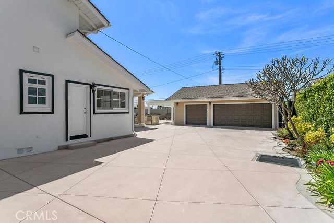
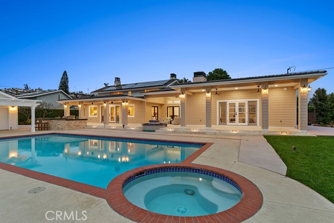
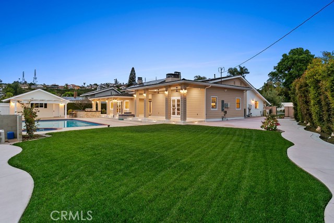
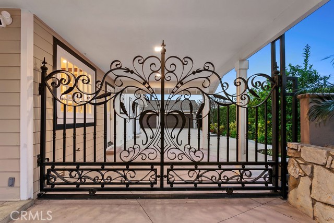
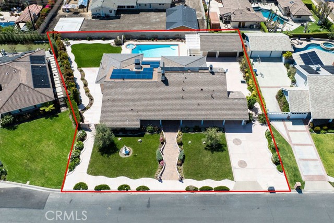
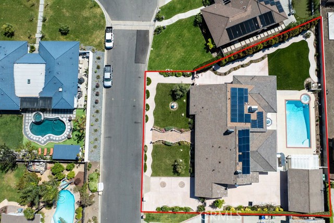
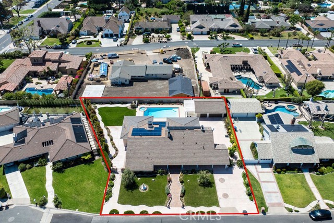
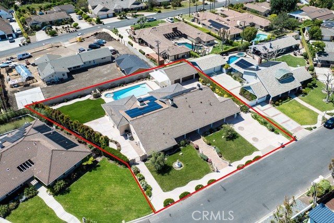
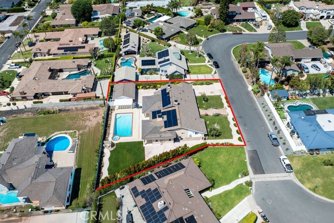
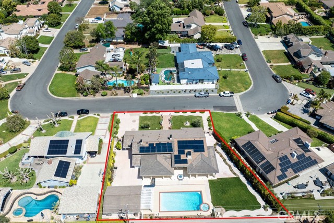
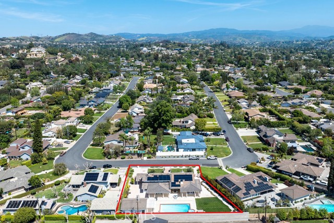
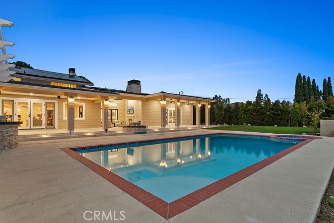
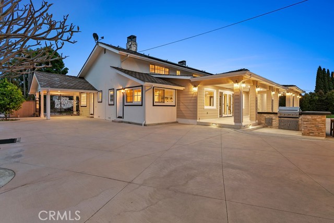
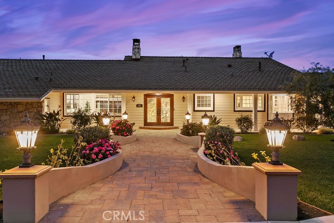
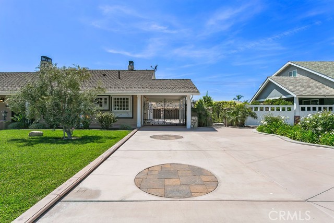
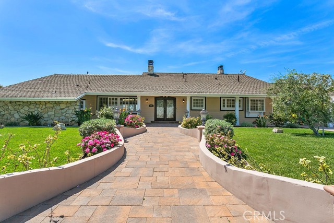
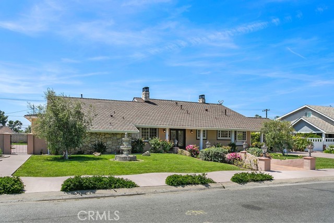




 登錄
登錄





