獨立屋
5630平方英呎
(523平方米)
20899 平方英呎
(1,942平方米)
1969 年
無
2
3 停車位
2025年03月31日
已上市 11 天
所處郡縣: OR
面積單價:$515.10/sq.ft ($5,544 / 平方米)
車位類型:DY,DCON,GAR,FEG
所屬高中:
- 城市:Villa Park
- 房屋中位數:$285萬
所屬初中:
- 城市:Villa Park
- 房屋中位數:$285萬
所屬小學:
- 城市:Villa Park
Dual Primary Suites (One Up, One Down)**Custom Automatic Gates Open for You To Enter the Drive of this Stylish Estate Encompassing a 2-Story Home Boasting an Impressive Interior of 5,630 s.f. Thoughtfully Designed Living Spaces and Comfort & Elegance Make for an Inviting Atmosphere for Today’s Modern Lifestyle. Lush Landscaping in the Front and Rear, Stone Planters, Concrete & Pavers at the Driveway and Entry. Generous Formal & Informal Living Spaces Flow Throughout this Villa Park Beauty! Recent Updates include Freshly Painted Interiors, a Tiled Marble-Look Formal Entry and Remodeled Guest Bathroom. Top Tier Finishes, Materials and Design Throughout. On the Main Level a Grand Dining Room Fit to Seat 10 of Your Guests plus a Front Formal Living Space with a Gas Fireplace, Wood Mantle & Crushed Glass Accents. A Second Eating Area Off the Kitchen Offers More Casual Dining & Opens into an Inviting Informal Den Space. Culinary Enthusiasts will Enjoy the Gourmet Kitchen with a Large Center Island, Granite Counter Tops, Stainless Steel Appliances, Ample Cabinetry & Cabinet Space. Multiple French Doors off the Kitchen & Den Open to an Expansive Outdoor Covered Patio and Backyard Amenities. The Remainder of the First Level Encompasses a Primary Suite with a Separate Side Entrance, Full bath, Walk In Closet, & Fully Enclosed Den for Additional Living Space. Upstairs Boasts a Second Primary Suite with Walk In Closet, Custom Closet Built Ins and a Beautiful En-Suite Bathroom. The 6th Bedroom has been utilized as a Formal Office with custom built-ins, a Built-In Desk, and Custom Closet. Three Additional Bedrooms and 2 Bathrooms are found down the Hallway along with An Additional Loft-style Space used as Lounge Area. A Dedicated 2nd Wooden Staircase with Decorative Stained Glass Window Leads to an Upstairs Media Room Featuring Surround 7:1 THX Audio Sound & Projection System with a 150" Screen & Bi-Level Seating Areas, Well Appointed with Crushed Velvet Padded Walls & Custom Lights. Moving Outdoors One is Met with a Magnificent Backyard for Entertaining, Mature Trees and Foliage for Privacy, A Sprawling Lawn, Hot Tub, Swimming Pool & Crushed Glass Fire Pit with Seating Area. Outdoor BBQ Area with Stainless Steel 6 Burner Grill, Refrigerator, Storage, Heating Drawer, & Large Custom Counter Bar for Outdoor Dining easily seating 6 or more. A Large Laundry Room Leads to the 3 Car Garage, All with Custom Sectional Doors and Individual Openers & Concrete Tile Roof.
中文描述
選擇基本情況, 幫您快速計算房貸
除了房屋基本信息以外,CCHP.COM還可以為您提供該房屋的學區資訊,周邊生活資訊,歷史成交記錄,以及計算貸款每月還款額等功能。 建議您在CCHP.COM右上角點擊註冊,成功註冊後您可以根據您的搜房標準,設置“同類型新房上市郵件即刻提醒“業務,及時獲得您所關注房屋的第一手資訊。 这套房子(地址:18382 Taft Av Villa Park, CA 92861)是否是您想要的?是否想要預約看房?如果需要,請聯繫我們,讓我們專精該區域的地產經紀人幫助您輕鬆找到您心儀的房子。
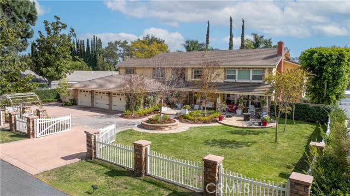
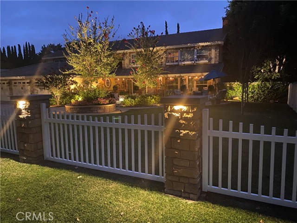
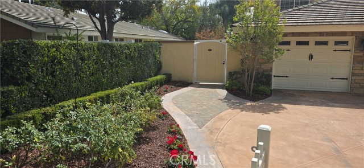
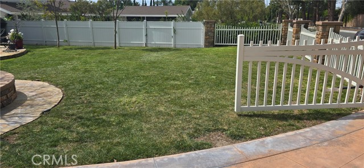
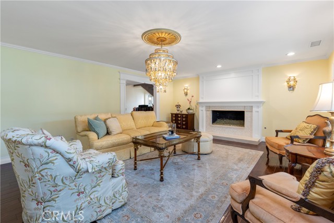
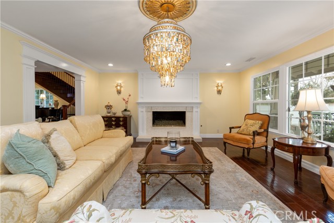
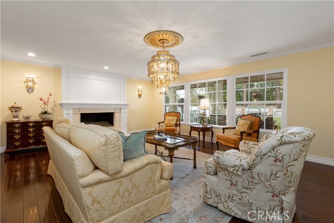
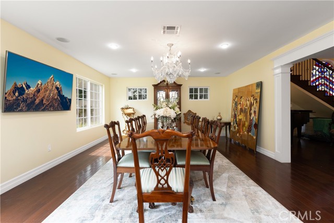
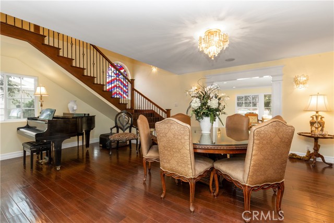
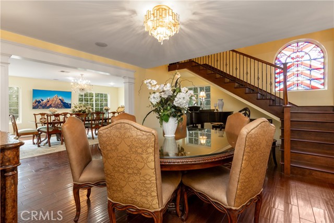
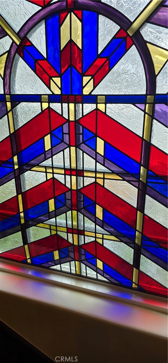
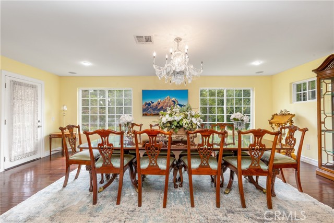
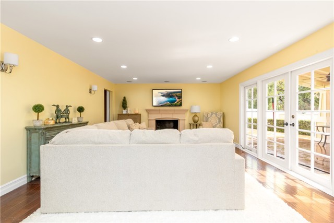
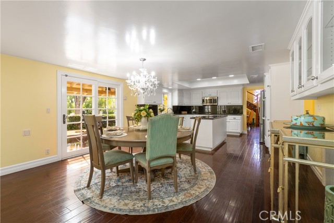
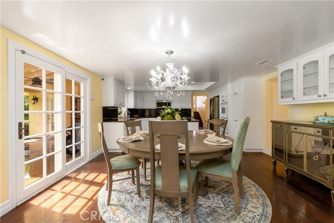
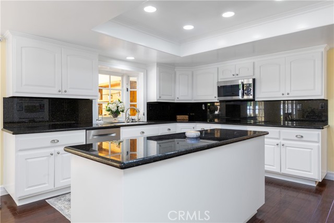
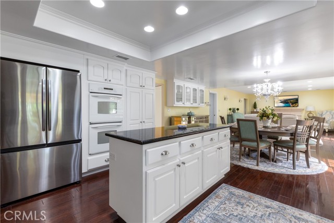
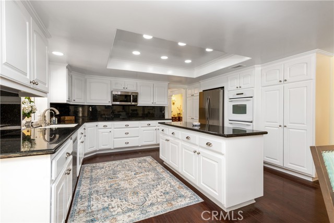
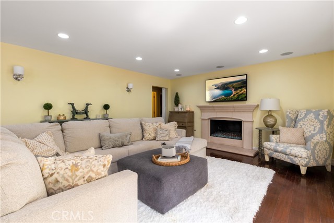
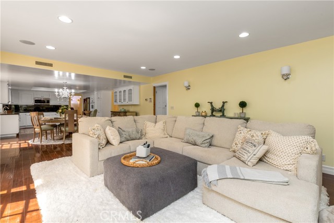
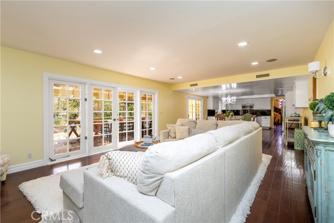
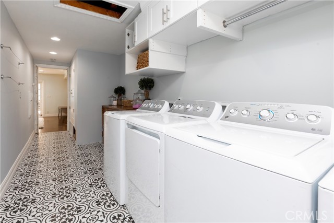
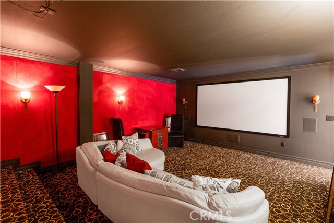
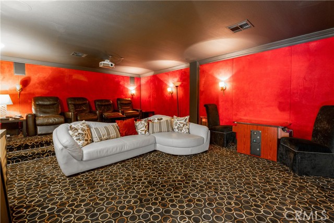
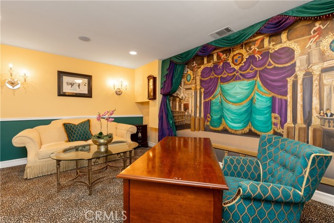
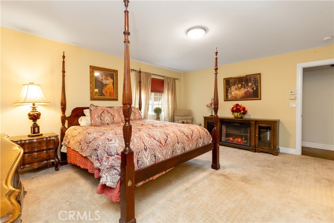
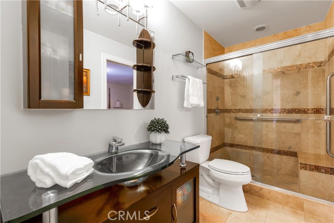
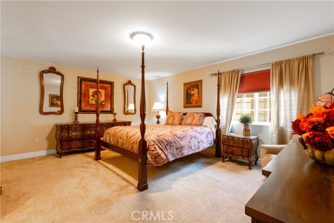
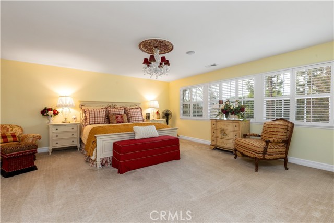
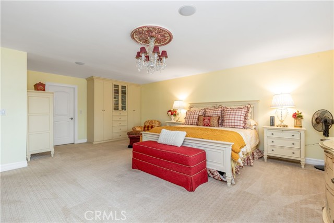
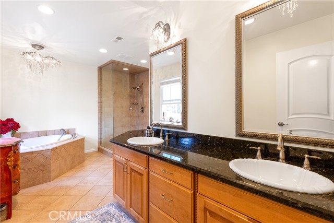
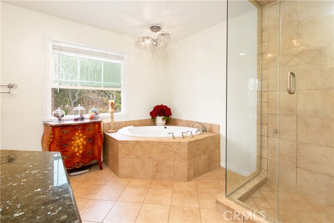
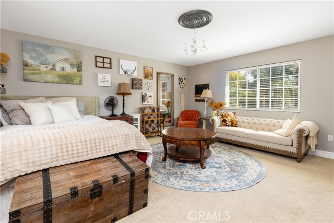
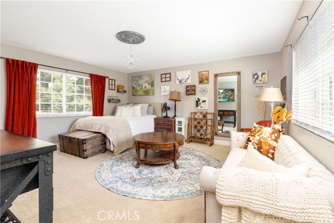
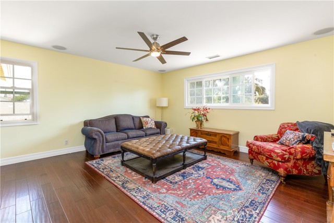
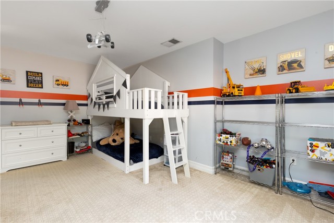
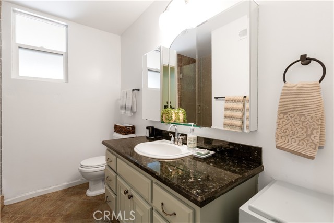
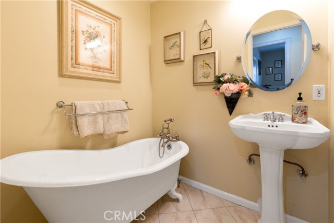
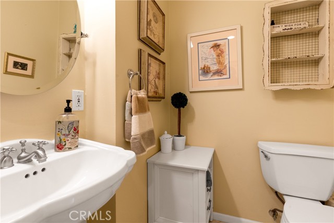
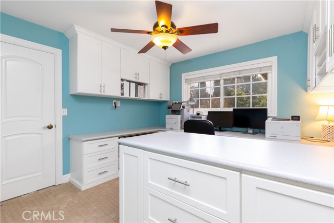
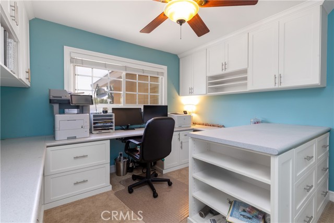
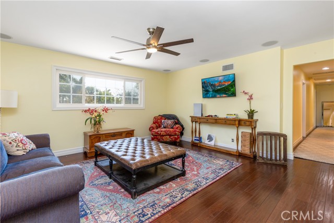
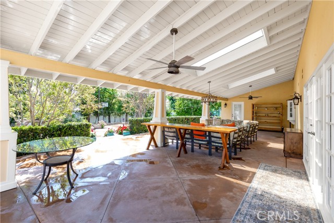
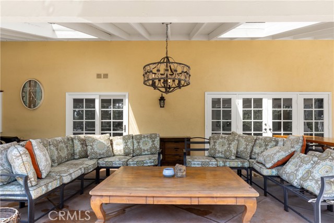
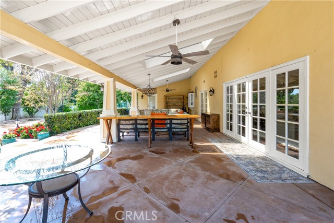
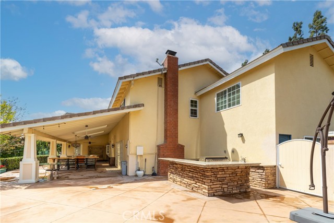
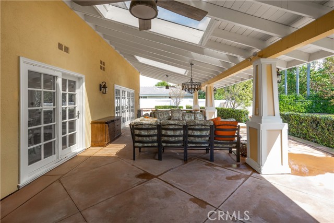
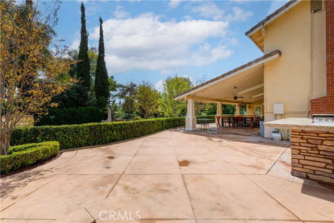
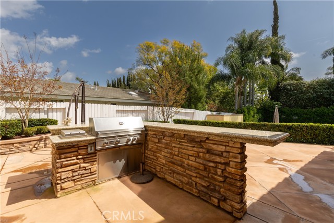
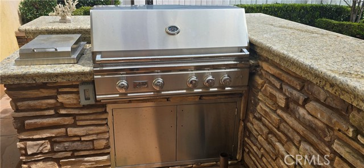
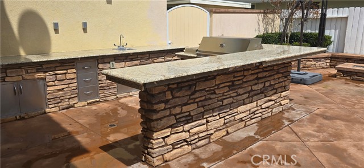
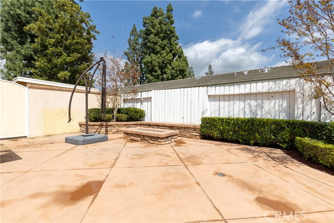
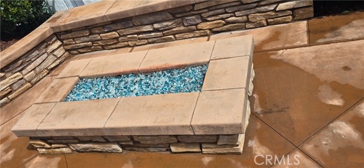
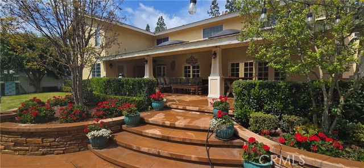
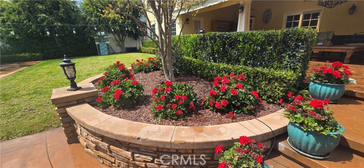
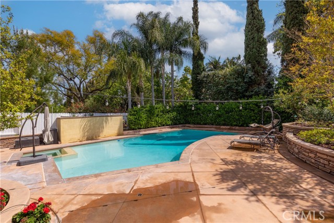
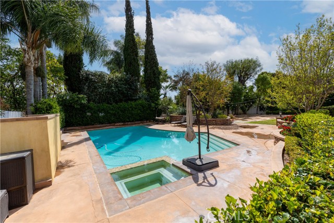
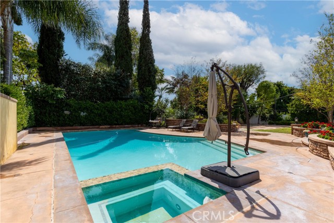
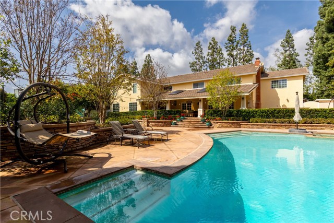
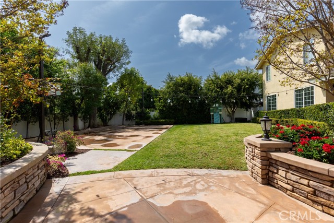
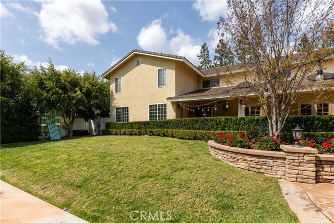
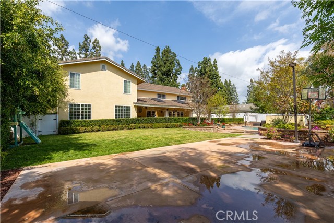
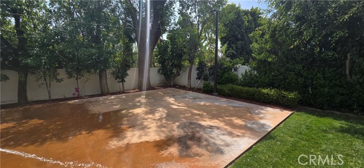
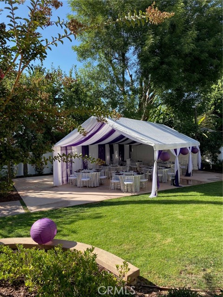
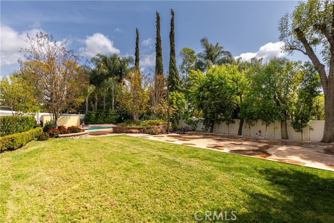
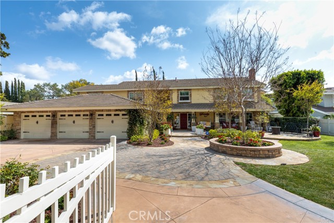
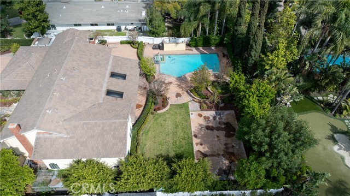
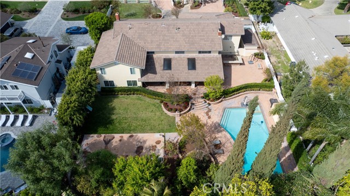
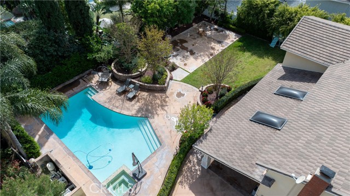
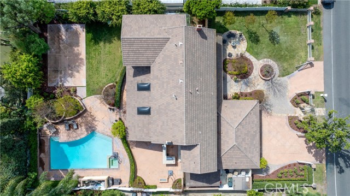
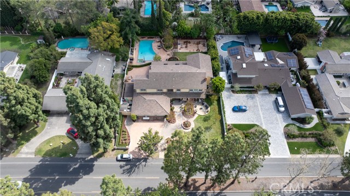
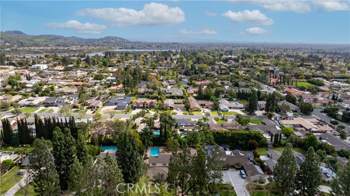
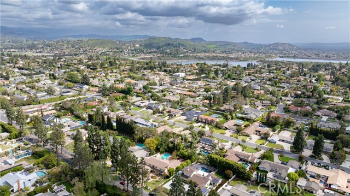
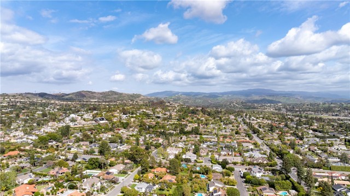
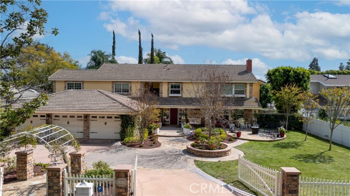




 登錄
登錄





