獨立屋
2732平方英呎
(254平方米)
6875 平方英呎
(639平方米)
1988 年
無
2
2 停車位
2025年04月02日
已上市 17 天
所處郡縣: VE
建築風格: TRD
面積單價:$463.03/sq.ft ($4,984 / 平方米)
家用電器:DW,6BS,MW,GR,BIR,WS,RF
車位類型:RV,GA,DY
Welcome home to the highly desirable Ventura Woodside Cottage neighborhood! Located in walking distance to Citrus Glen elementary school, and a short drive to the best beaches in Ventura. This elegant 2,732-square-foot residence offers the perfect blend of luxury, functionality, and convenience - all nestled on a quiet cul-de-sac. The home's open floor plan makes it a wonderful gathering place for friends and family. For the chef, the gourmet kitchen is an absolute delight, featuring Viking Professional Stainless Steel appliances. A top of the line Bosch dishwasher, built-in Viking Professional Refrigerator, a wine refrigerator, and a built-in Viking Professional 6 burner gas stove with hood and a convenient pot filler faucet adds to the thoughtful and practical design. Generous granite countertops span the kitchen and a spacious island with breakfast bar; perfect for casual dining or entertaining guests. Custom kitchen cabinetry, with abundant cupboard and pantry space, soft close drawers and elegant tumbled travertine tile backsplash accents add to the aesthetic appeal. The kitchen is open to the formal dining and expansive 600sf family room which was added in 2009 and features high ceilings and a fireplace for added ambiance. Exit through the oversized French doors to your expansive patio, and professionally landscaped private backyard replete with gas firepit and above ground Jacuuzi. Within the remaining living area you'll enjoy two Primary suites - one upstairs and one down, with 3 additional bedrooms upstairs. The downstairs primary suite has warm wood floors and an ensuite bath with an oversized soaker tub, frameless glass shower and walk-in closet with luxurious built-ins. From the downstairs suite, you have access through the oversized French doors directly to the backyard oasis. The upstairs primary suite features an attached ensuite bath with dual sinks, walk-in closet, and shower. Two additional bedrooms, and a loft area which doubles as a fifth bedroom with an extra bathroom complete the upstairs living space. The home has two heaters, the original is used for the upstairs and a second unit added in 2008 for the downstairs. A Culligan Infinity duel tank water softener and central air conditioning are included. This home includes RV parking and a generous 2-car garage, along with additional parking available in the driveway. Wonderful neighborhood, don't miss this one!
中文描述
選擇基本情況, 幫您快速計算房貸
除了房屋基本信息以外,CCHP.COM還可以為您提供該房屋的學區資訊,周邊生活資訊,歷史成交記錄,以及計算貸款每月還款額等功能。 建議您在CCHP.COM右上角點擊註冊,成功註冊後您可以根據您的搜房標準,設置“同類型新房上市郵件即刻提醒“業務,及時獲得您所關注房屋的第一手資訊。 这套房子(地址:823 Flagstaff Ct Ventura, CA 93004)是否是您想要的?是否想要預約看房?如果需要,請聯繫我們,讓我們專精該區域的地產經紀人幫助您輕鬆找到您心儀的房子。

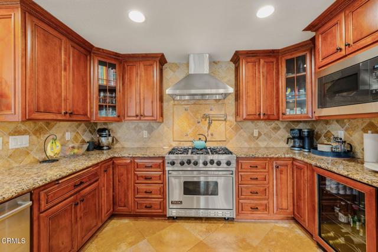
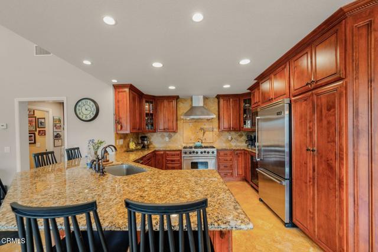
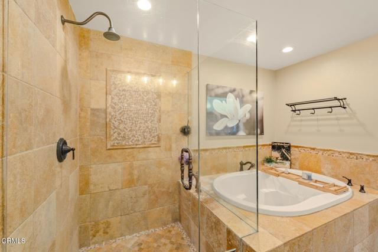
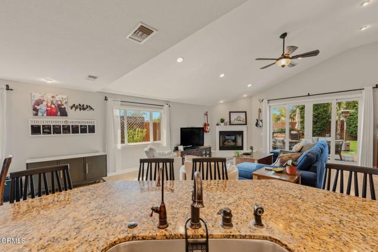
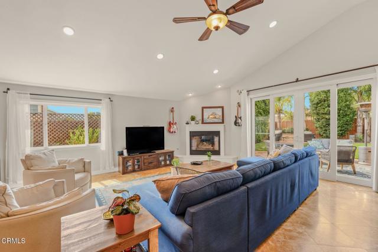
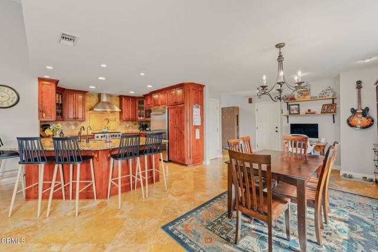
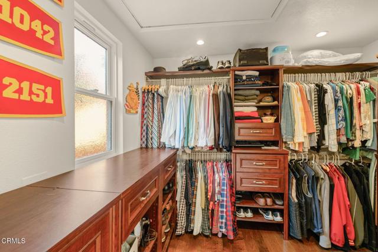
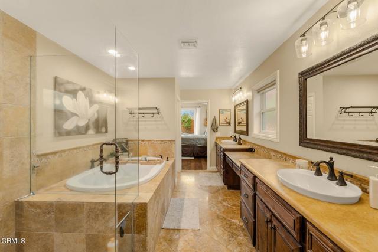
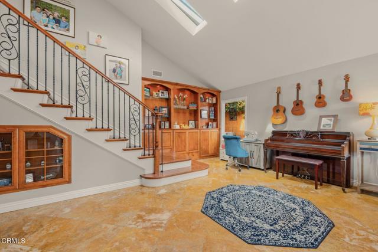
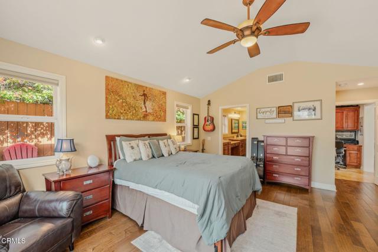
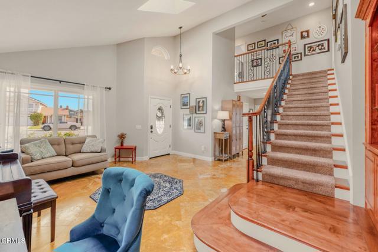
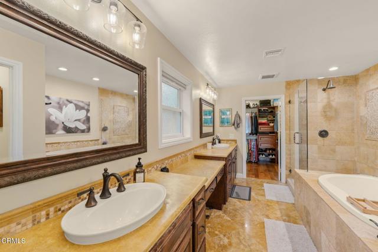
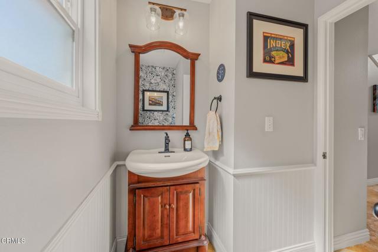
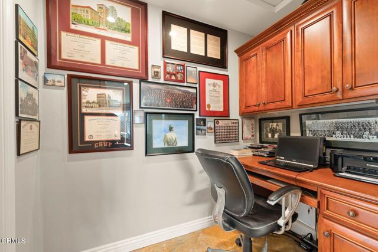
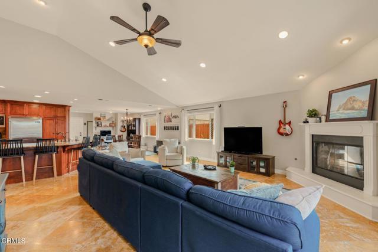
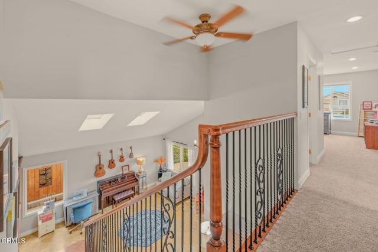
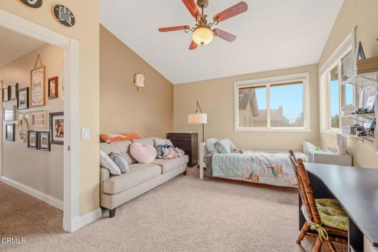
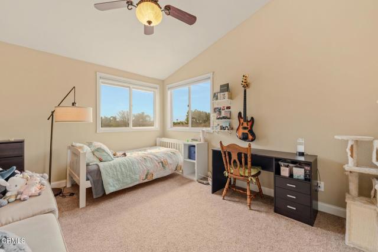
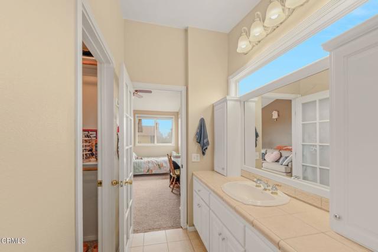
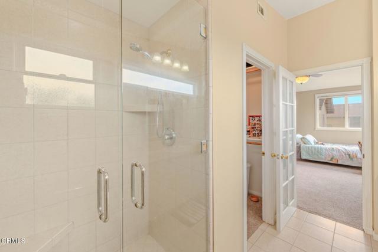
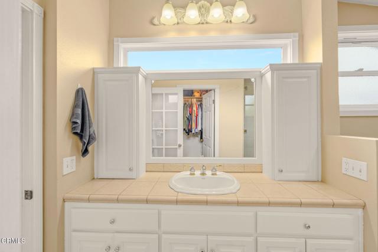
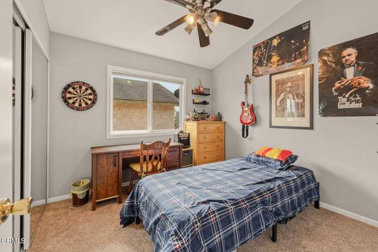
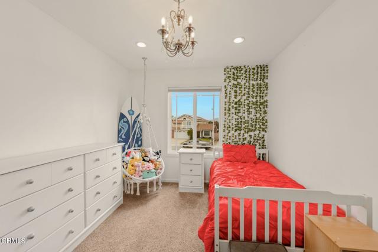
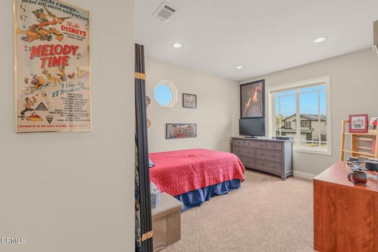
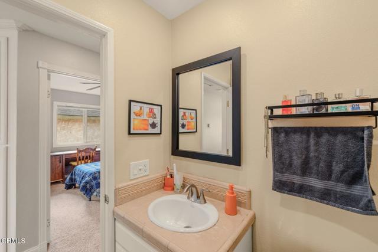
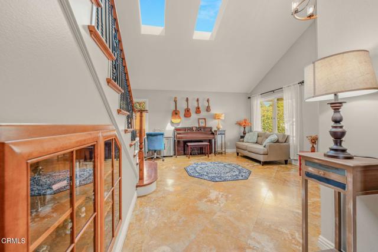
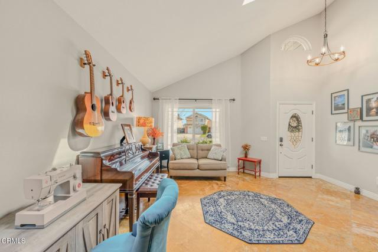
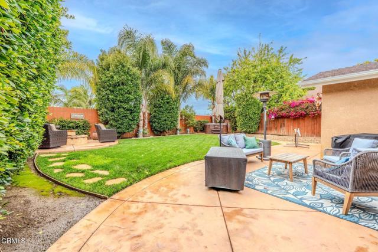
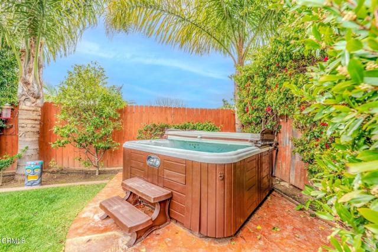
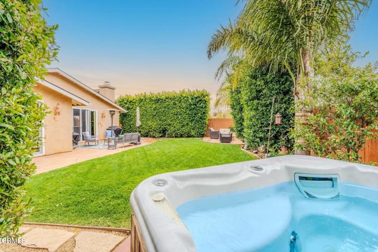
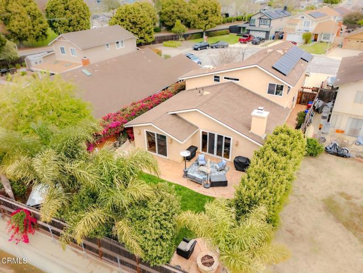

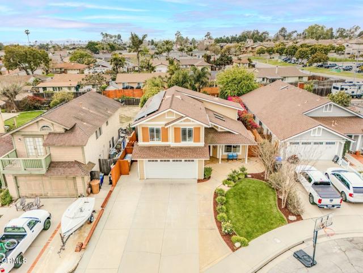
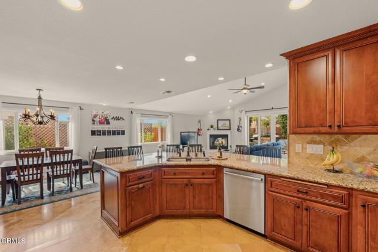
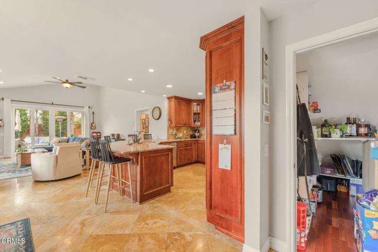
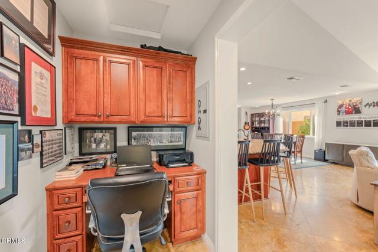
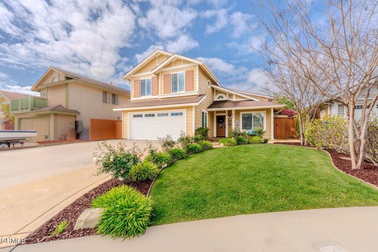

 登錄
登錄





