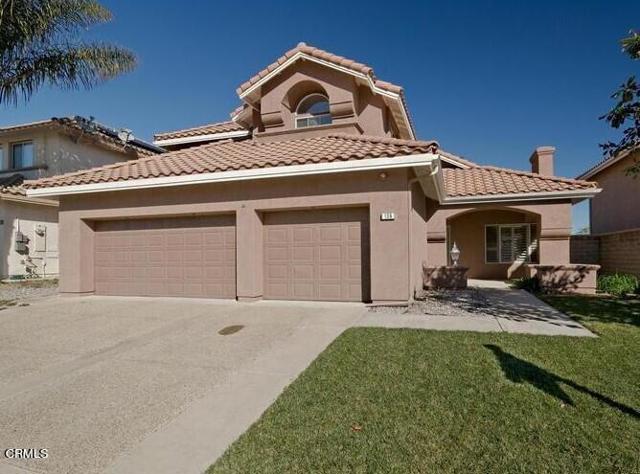獨立屋
2577平方英呎
(239平方米)
6000 平方英呎
(557平方米)
1993 年
無
2
3 停車位
所處郡縣: VE
建築風格: MED
面積單價:$378.35/sq.ft ($4,073 / 平方米)
家用電器:DW,DO,MW,GWH,GS,RF
車位類型:GAR,STOR,ST,DY,GA,TODG
Ventura Stonehedge Park, Milano Plan. Built in 1993 with 4 Bedrooms, & 3 full Baths. Downstairs bedroom & bath. Approx. 2577 sf, & 6000 sf lot. Open & Airy layout with high ceilings downstairs. Full sized kitchen with breakfast nook & island cooking area. Kitchen area and family room have Marble flooring and tiled counter tops with white washed cabinets, double ovens, gas stove top and large pantry. 2 Fireplaces with brick hearths. Living room has a brick fireplace hearth and wood like flooring. Dining room has wood like flooring, plantation shutters. Upstairs loft area. Primary bedroom has high ceilings and carpet and overlooks orchard along with mountain views! Primary bath has a walk-in closet, tiled counter tops and flooring, large soaking tub and separate shower. Laundry room has a sink and tiled counters and has been plumbed for gas or 220. Fire Sprinkler System. 3 Car garage with built-in cabinets.
中文描述 登錄
登錄






