獨立屋
3307平方英呎
(307平方米)
2025 年
無
1
8 停車位
2025年03月28日
已上市 30 天
所處郡縣: SD
面積單價:$407.92/sq.ft ($4,391 / 平方米)
家用電器:PWH,TW,DW,GD,MW,RF,BIR,CO,PS,GAS
車位類型:DY
Model Home Now Open, New Construction, Phase 2 release, set in the foothills of Valley Center, New Pointe Communities proudly presents 3 private single level estate homes presented on 2 acre plus private and elevated lots. The plan 1 features high volume ceilings, a well appointed gourmet kitchen, large prep island, 4 Bedrooms, 3.5 baths, with 3,307 sq ft open floor plan with a rare 4 car garage. Great room with fireplace and high ceilings, led lighting, functional gourmet kitchen featuring white shaker cabinets and quartz countertops with generous center island and walk in pantry. An upgraded stainless steel appliance package, propane gas range and a built-in 48 inch GE Monogram Refrigerator/Freezer. Well appointed master suite and master bath with large walk-in closet, dual vanities and a luxurious freestanding soaking tub, elegant standalone shower. Two secondary bedrooms with a shared full bath and private ensuite bedroom excellent for in-laws or a home office with a private entrance. Functional outdoor entertainment space in California room accessed through gorgeous oversized sliding doors. Indoor laundry/mudroom with direct access to the 4 car tandem garage, owned solar system included. Home includes a 1 year fit and finish warranty, No HOA, very usable lots for an elaborate outdoor living space or swimming pool. Near local golf courses, wineries and casinos. Ask about interest rate incentives and new grocery store completed soon. Ask about incentives for an April closing date
中文描述
選擇基本情況, 幫您快速計算房貸
除了房屋基本信息以外,CCHP.COM還可以為您提供該房屋的學區資訊,周邊生活資訊,歷史成交記錄,以及計算貸款每月還款額等功能。 建議您在CCHP.COM右上角點擊註冊,成功註冊後您可以根據您的搜房標準,設置“同類型新房上市郵件即刻提醒“業務,及時獲得您所關注房屋的第一手資訊。 这套房子(地址:29532 Viking View Ln Valley Center, CA 92082)是否是您想要的?是否想要預約看房?如果需要,請聯繫我們,讓我們專精該區域的地產經紀人幫助您輕鬆找到您心儀的房子。
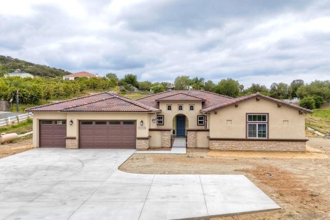
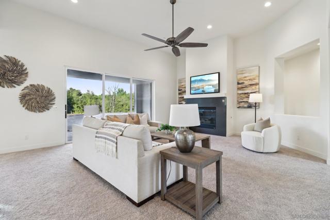
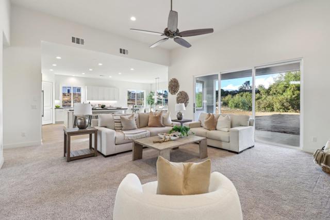

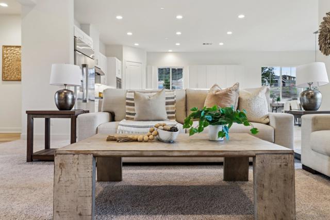
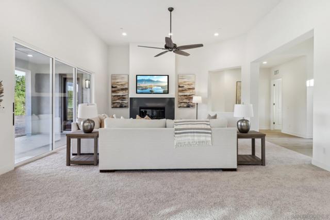
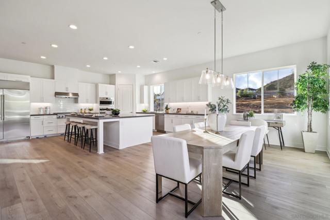
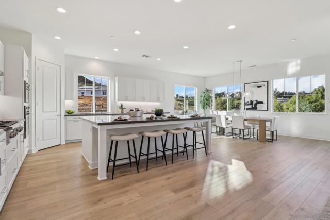
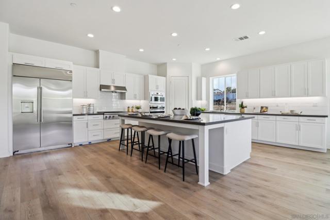

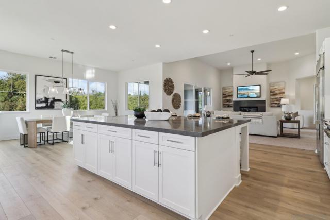
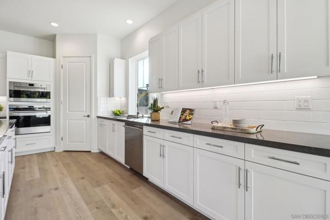

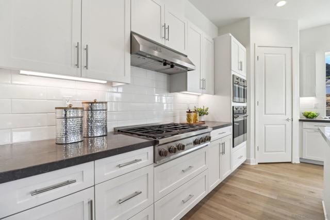
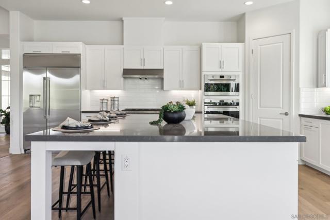
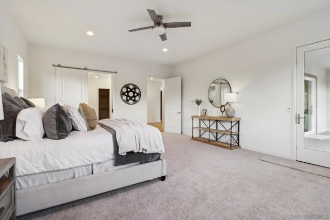
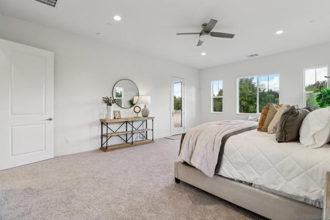
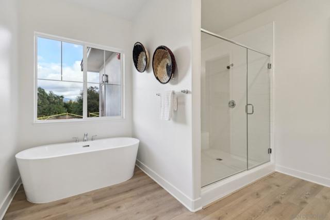
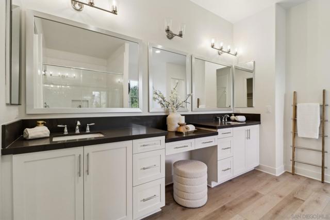
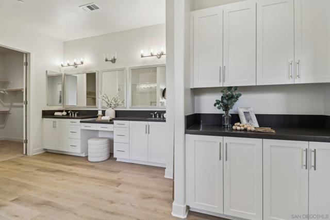
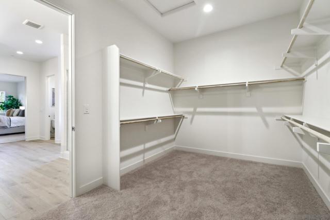
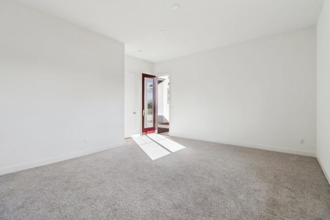
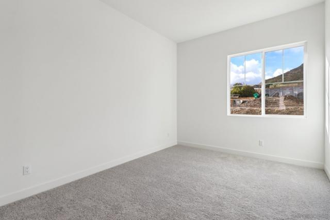
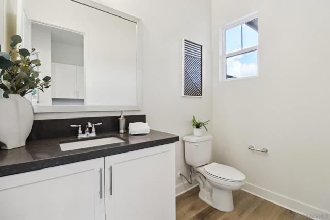
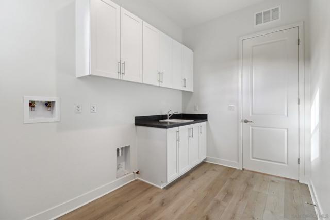
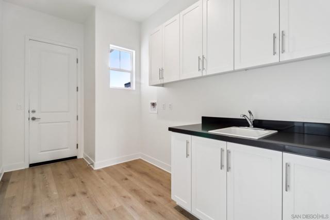
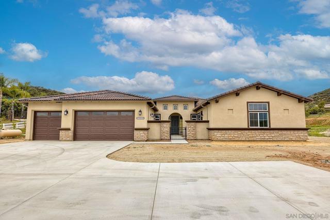
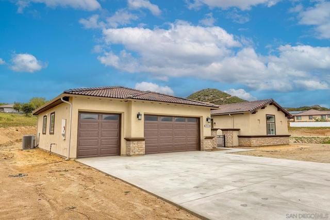
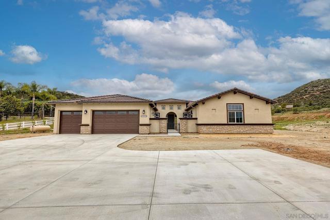
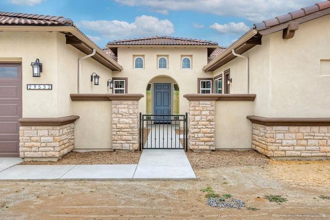
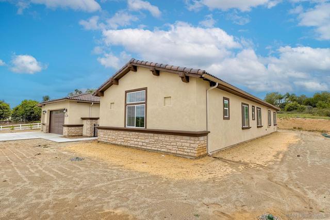
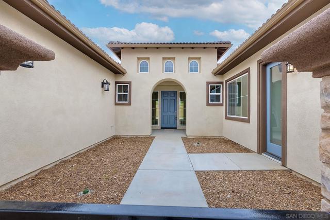
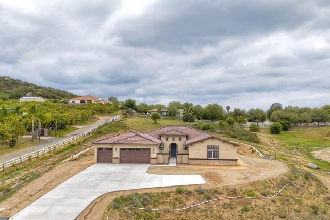
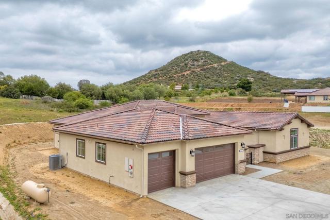
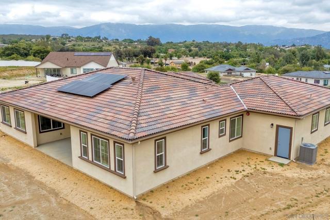
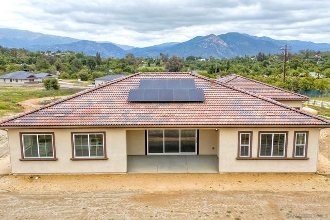
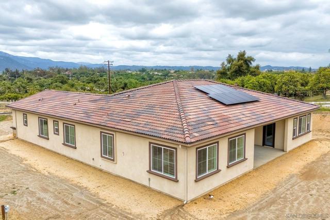
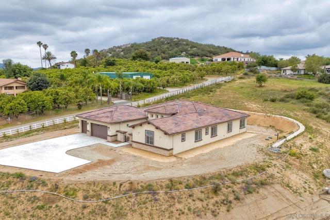
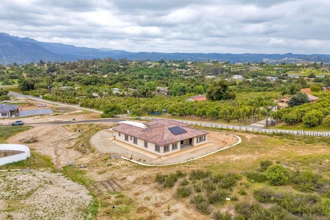
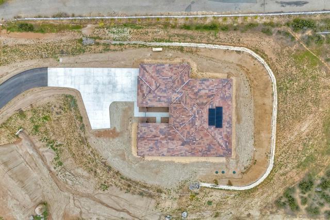
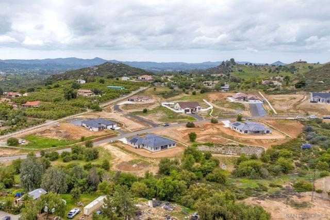
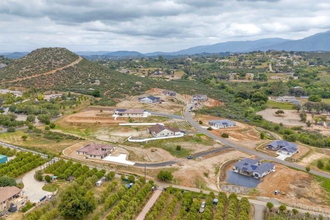
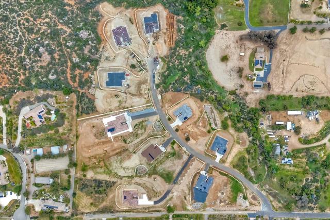
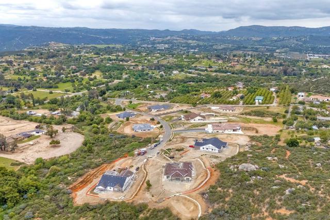
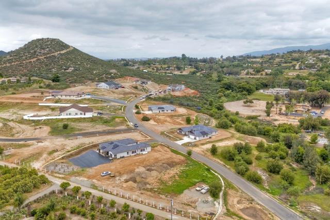

 登錄
登錄





