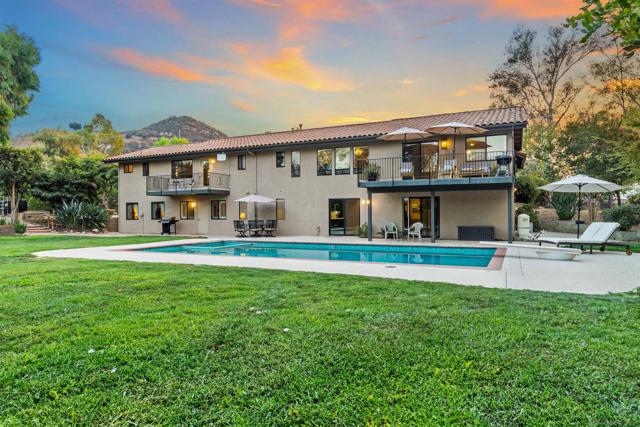獨立屋
4191平方英呎
(389平方米)
98010 平方英呎
(9,105平方米)
1981 年
無
2
16 停車位
所處郡縣: SD
面積單價:$307.80/sq.ft ($3,313 / 平方米)
家用電器:GWH,TW,DO,GAS
車位類型:DY,GA
This beautiful hillside home is one of a kind with a multi-generational or ADU potential for all or part of the lower level which walks out to the pool level with views of the 2.25 acres with fruit trees and a rose garden. The home includes fully owned roof solar, dual HVAC-water heaters-laundry, for each level. The 2022 kitchen remodel will meet the desire of any chef with upgraded appliances, quartz counters, microwave drawer, and large 10 ft island with breakfast bar. The upper street level hosts 3 large bedrooms plus an office which could be a bedroom, a living room, an open dining room/family room area with an outdoor balcony/deck for barbecues. The master bedroom has a walk-in closet with laundry, a private balcony, and a huge master bath with walk-in shower, soaking tub, his and hers sink areas and plenty of storage. In 2023 the detached oversized 2-car garage was added near the entrance to the lower level level which has granny-flat/ADU potential, or just extended family living space. The lower level is approximately 1440 sf and includes a master suite with full bath, large walk-in closet, private living room and a separate entrance. The lower level also hosts a full laundry, full bath and a 34" x 15.5' bonus room including tile floor, a kitchenette, walk-in pantry, built in shelving, room for game tables, etc. with multiple sliding glass doors going out to pool and backyard. There is tons of storage located in the unfinished basement that runs the length of the home with inside and outside access. This beautiful home is ideal for multi-generational living or potential ADU rental. The main house upper level is approximately 2750 sf with a newly remodeled (2022) kitchen which is open to the dining room/family room area and large balcony/deck barbecue area. The lower level with inside stairway access as well as several separate outside entry doors is approx. 1440 sf including an approx. 815 sf ADU with a private living room, master suite with full bath and walk-in closet and private entrance. The acreage includes fruit trees and a rose garden with several older out buildings/sheds. Several parts of the property are level and could be used for horses. There is ample room for RV parking and vehicle storage through gate in the back section of the property.
中文描述 登錄
登錄






