獨立屋
2177平方英呎
(202平方米)
4200 平方英呎
(390平方米)
1989 年
$150/月
2
2 停車位
2025年03月26日
已上市 31 天
所處郡縣: OR
建築風格: CPC
面積單價:$774.00/sq.ft ($8,331 / 平方米)
家用電器:DW,EO,FSR,GD,GR,MW,RF,WHU,WLR
車位類型:GA,GAR
This beautiful Shadow Brook residence offers 2,177 sqft of living space, 4 bedrooms, 2.5 baths and has been thoughtfully designed with the expertise of an amazing interior designer. Featuring exquisite details, this home exudes sophistication. Throughout, you'll find beautiful wood-plank look tile flooring and neutral painted walls, creating a warm and inviting atmosphere. As you step inside, the inviting living room boasts a dramatic two-story ceiling that enhances the sense of openness and grandeur. Adjacent to the living room, the formal dining room provides the perfect setting for entertaining guests with its refined ambiance. The kitchen is a chef’s delight, complete with granite countertops, custom wood cabinets, freestanding gas range, microwave and dishwasher. The well-appointed cabinetry offers ample storage, while the functional layout makes meal preparation a breeze. Flowing seamlessly from the kitchen is a casual dining area, which leads to upgraded sliding glass doors opening to the backyard. Outside, you'll find a spacious patio with a large aluminum patio cover, perfect for entertaining, and a lush grassy area with no homes behind you, ensuring privacy and tranquility. The exterior was freshly painted in 2024, enhancing its curb appeal. The welcoming family room features a stacked stone gas fireplace with ceramic logs and a custom built-in with lighting. The powder room offers a modern floating vanity, elegant sconces and stylish grass cloth wall treatment. Upstairs, you’ll find four generously sized bedrooms and two full bathrooms. The primary suite, with vaulted ceilings, creates an airy, open feel. The en suite bathroom has been upgraded, featuring a new vanity with shaker style cabinetry, custom mirrors and sconces, a walk-in shower with a frameless glass enclosure and a deep soaking tub with a quartz surround, creating a spa-like experience. The hallway linen cabinet has been updated with shaker doors and a quartz top. The upgraded hall bath includes a quartz top vanity, tub/shower combination with upgraded glass sliding door and modern finishes. The additional bedrooms feature wood blinds and custom window treatments, adding warmth and privacy. Newer carpet on the stairs and throughout the upper level adds comfort underfoot. This home also boasts upgraded windows and sliding doors, a newer furnace and A/C, updated door hardware and upgraded toilets, ensuring modern convenience and efficiency. Nearby park and award-winning schools!
中文描述
選擇基本情況, 幫您快速計算房貸
除了房屋基本信息以外,CCHP.COM還可以為您提供該房屋的學區資訊,周邊生活資訊,歷史成交記錄,以及計算貸款每月還款額等功能。 建議您在CCHP.COM右上角點擊註冊,成功註冊後您可以根據您的搜房標準,設置“同類型新房上市郵件即刻提醒“業務,及時獲得您所關注房屋的第一手資訊。 这套房子(地址:13744 Comanche Tustin, CA 92782)是否是您想要的?是否想要預約看房?如果需要,請聯繫我們,讓我們專精該區域的地產經紀人幫助您輕鬆找到您心儀的房子。
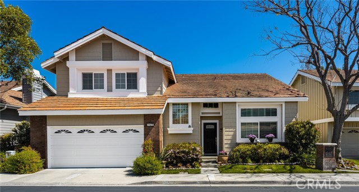
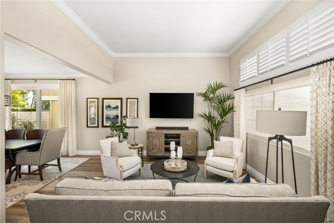
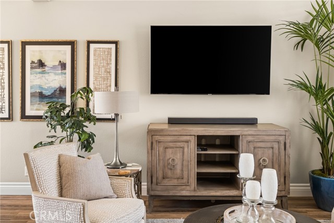
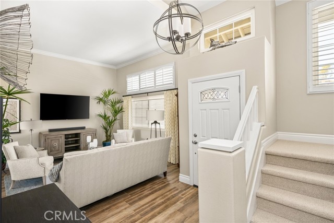
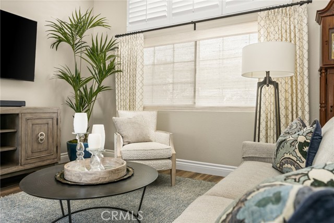
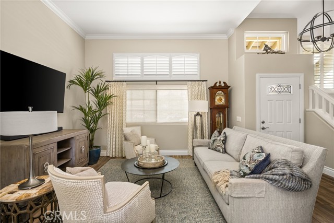
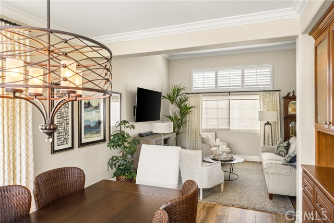
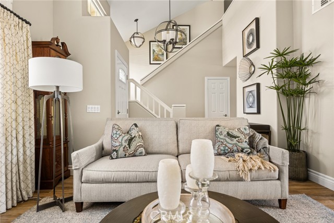
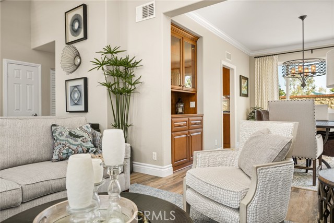
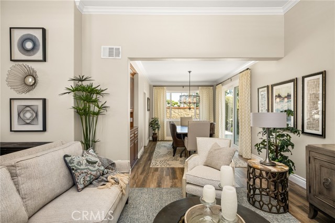
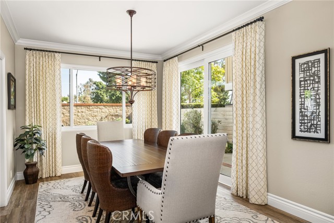

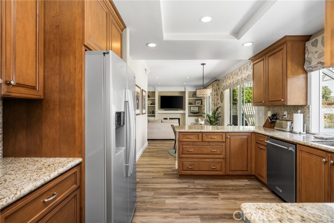
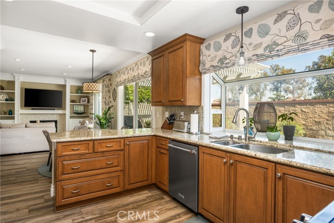
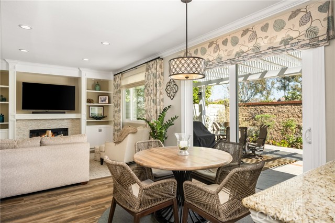
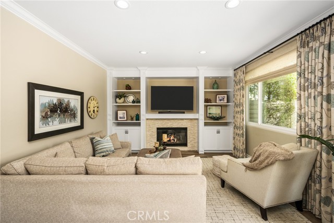
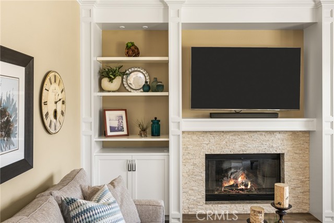
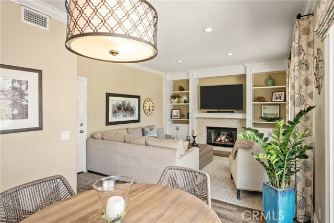
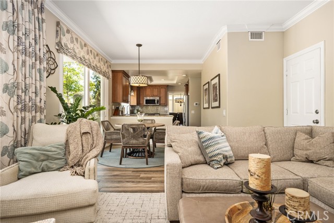
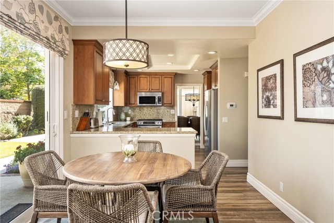
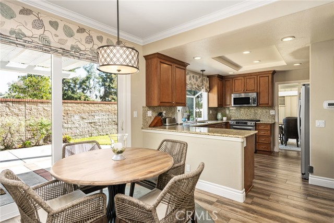
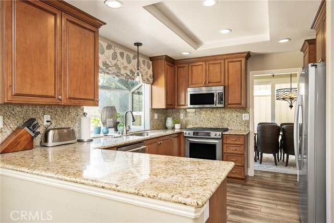
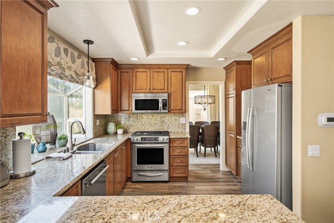
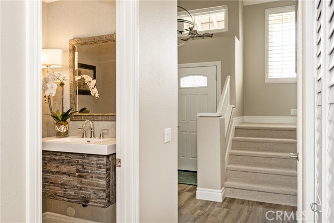
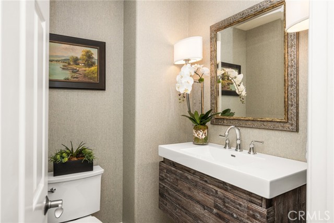
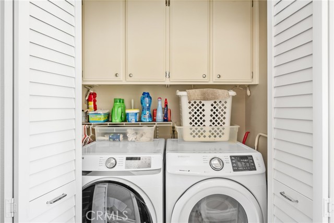
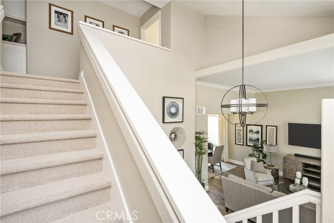
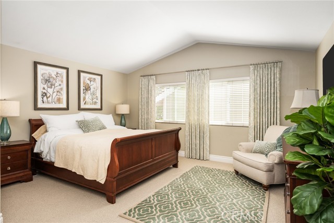
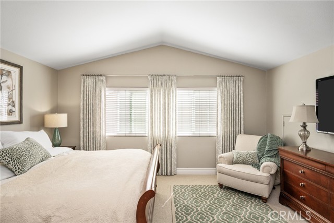
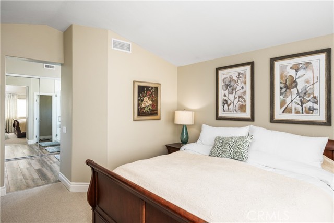
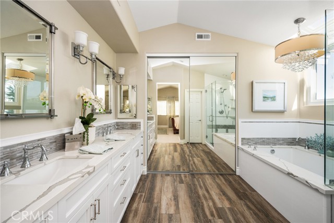
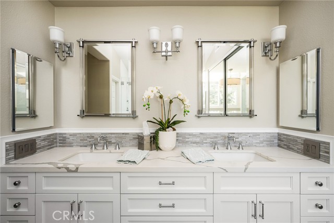
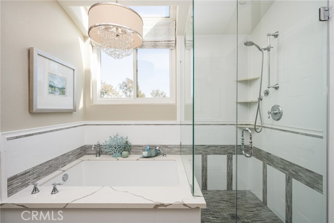
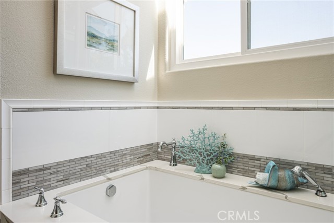
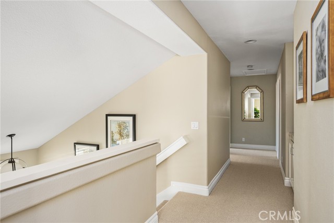
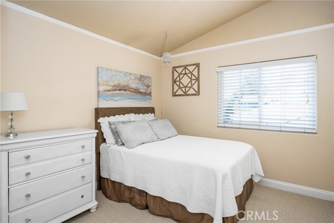
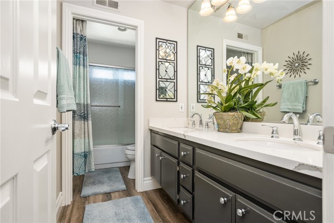
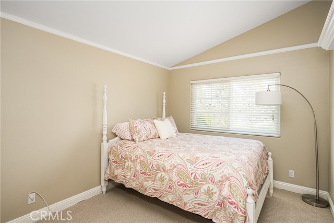
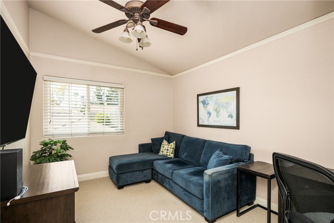
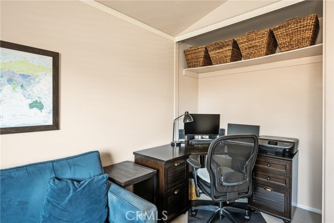
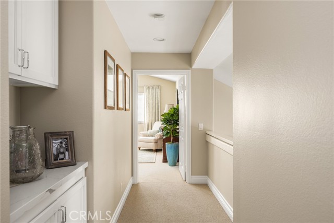
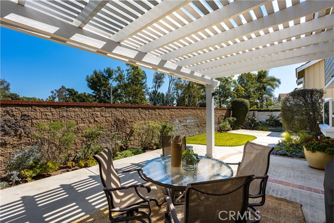
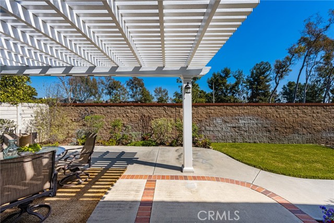
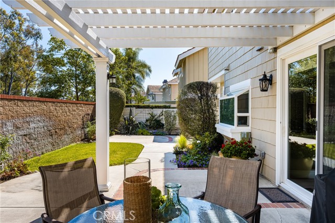
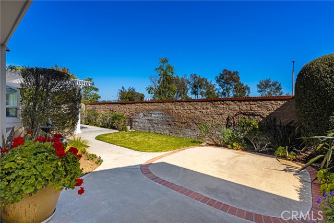
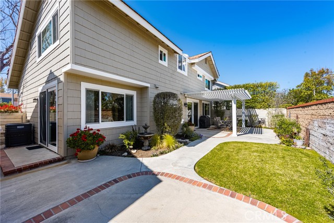
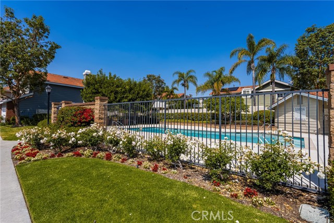
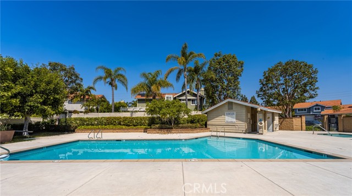
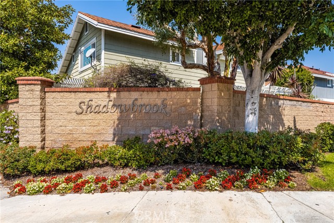
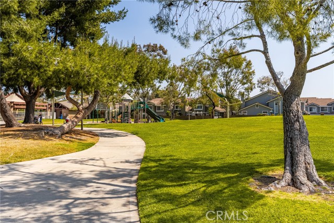
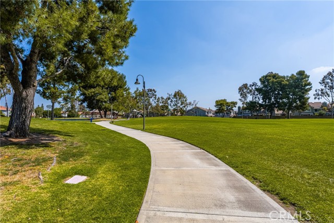
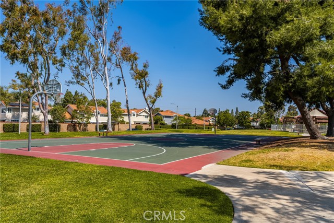
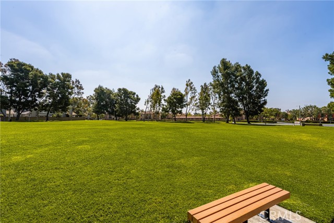
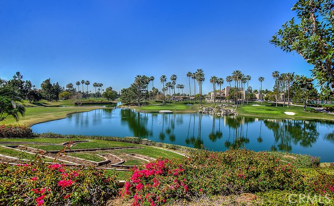
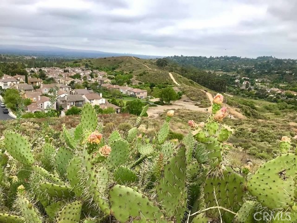


 登錄
登錄





