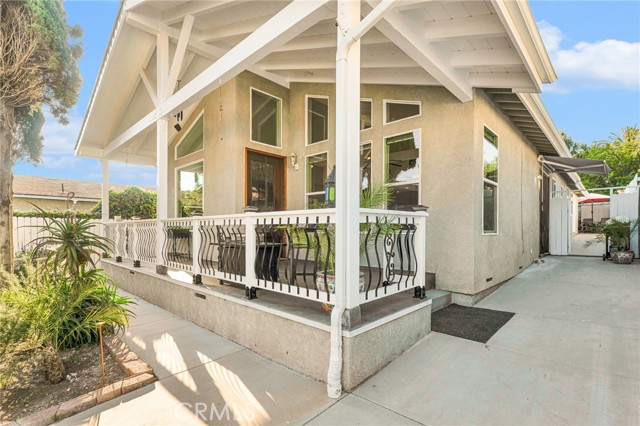獨立屋
2079平方英呎
(193平方米)
7107 平方英呎
(660平方米)
1932 年
無
1
2 停車位
所處郡縣: LA
面積單價:$481.00/sq.ft ($5,177 / 平方米)
3rd BEDROOM IS AN OFFICE. You just struck GOLD with this custom home in the heart of Tujunga!! REMODELED in 2020, this one-of-a-kind shows true craftsmanship throughout. Enter through an ornate 18’ × 6' double wrought iron gate, gorgeous mature landscaping and long driveway enough to fit plenty of cars, toys, RVs in addition to a two-car street facing detached garage just waiting to be converted to an ADU. The front entrance has an 8’ x 3.5’ glass paneled & iron scrolling mahogany wood door. The home has been expanded over the years with the most recent addition offering oversized 14’ vaulted exposed beam & post ceilings, a HUGE 28’x 30’ living room, 7' ceiling fan, all flooded with natural light through south facing dual pane gable windows! This home features a NEW 5 Ton HVAC w/ wifi thermostat, NEW ducting, NEW-er roof, NEW stucco, NEW insulation, NEW exterior and interior paint, NEW copper plumbing & fixtures and NEW “one-piece†rain gutters drained and plumbed into the garden area, NEW electrical with 200 AMP service panel and full-length porch with a stone-like epoxy finished floor, accented with a custom white painted redwood handrail & decorative black metal scrolling. The open design kitchen is perched on a second level accessed by custom solid-wood radius steps, all with quartz counters, an island, 42" uppers & crown molding, soft close doors/ drawers, black stainless kitchen appliances and open basin farmhouse sink, breakfast nook with built in table and benches with storage and garden window! Adjacent kitchen is a 13'×13' dining room framed by archway with handrail overlooking living room for a separate but open feel. Smooth finished walls throughout and rich wood-like laminate flooring & ceiling fans in all bedrooms. All doors in the home are mahogany with Baldwin hardware and hardwood base moldings with mahogany casing giving this home a very rich feel. The master en-suite has a large walk-in closet and 5' × 8' French doors leading to a BONUS room/gym area with access to the laundry room with Maytag appliances. Bathrooms have Kohler toilets, new exhaust fans vented through the attic while master has a 42†frameless glass enclosure, tile walled, guest bath has Delta jetted tub! 12' tuff shed on raised deck behind house, new east side retaining wall w/ 6' painted Redwood privacy fencing above with top lattice Snag this home quick and start enjoying your time sipping coffee on the porch enjoying those mountain views!
中文描述 登錄
登錄






