獨立屋
2913平方英呎
(271平方米)
9200 平方英呎
(855平方米)
1990 年
$247/月
2
6 停車位
2025年04月23日
已上市 4 天
所處郡縣: OR
建築風格: TRD
面積單價:$684.86/sq.ft ($7,372 / 平方米)
家用電器:BBQ,CO,DW,DO,EO,EWH,GD,GS,MW,HOD,RF,SCO,TW,WHU,WS
車位類型:GA,DY,DBRK,DCOM,DCON,DUSS,GAR,FEG,TODG,ST
Welcome to this Private Resort-Inspired Oasis set against Sunset-painted Skies in the desirable Robinson Ranch Community. Nestled on a generous 9,200 sq ft lot, this tropical escape is designed for ultimate relaxation and unforgettable entertaining. Step into your backyard paradise, where a sparkling pool awaits, complete with new heater pump, automation systems, and soothing waterfalls—all controlled by your smartphone. Crank up the Sonos surround sound, fire up the new Searing BBQ, and enjoy the built-in BBQ and bar with refrigerator. Multiple lounge areas and a covered patio with retractable awning make this the ultimate outdoor retreat. Before you even step inside, the lush courtyard is perfect for coffee or happy hour with all your friends and neighbors, and brand-new glass iron double doors set the tone for what’s to come. Enter the grand foyer and feel the warmth of the 2,915/Sqft. open floor plan enjoying 4 bedrooms and 2.5 baths, with sweeping staircase, crown molding, new chandeliers, and modern wood flooring. To your left, the elegant formal living room, currently styled with a fun speakeasy vibe, flows naturally into the sophisticated dining room, complete with tray ceiling and bathed in natural light. Continue into the heart of the home—the family room, cozy with crown molding, fireplace, and slate floors, seamlessly connecting to the open-concept kitchen and the backyard beyond. The fully upgraded kitchen is a chef’s dream, featuring new Bosch stainless appliances, quartz countertops, custom cabinetry, 5-burner gas cooktop, double ovens, and abundant storage. Entertaining is effortless, indoors and out. An updated powder room and refreshed laundry room with utility sink add convenience, while the finished 3-car garage impresses with epoxy floors, custom cabinetry, workbench, EV charger, and new security system. Upstairs, the spacious primary suite is a true sanctuary with fireplace, sitting area, and spa-like bath offering a soaking tub, walk-in shower, and dual sinks. Three additional bedrooms and an updated full bath with dual sinks provide plenty of space for all. Don’t miss the custom, permitted loft with wood floors—perfect for movie nights or playtime fun! Extras include leased solar, 2-new energy efficient quiet HVAC units, whole-house water filtration and softener, new fence, Quiet-Cool whole house fan, fresh paint inside and out and sprinkler system. This is more than a home-it’s your everyday escape!
中文描述
選擇基本情況, 幫您快速計算房貸
除了房屋基本信息以外,CCHP.COM還可以為您提供該房屋的學區資訊,周邊生活資訊,歷史成交記錄,以及計算貸款每月還款額等功能。 建議您在CCHP.COM右上角點擊註冊,成功註冊後您可以根據您的搜房標準,設置“同類型新房上市郵件即刻提醒“業務,及時獲得您所關注房屋的第一手資訊。 这套房子(地址:21351 Birdhollow Dr Trabuco Canyon, CA 92679)是否是您想要的?是否想要預約看房?如果需要,請聯繫我們,讓我們專精該區域的地產經紀人幫助您輕鬆找到您心儀的房子。
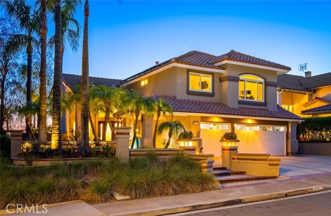
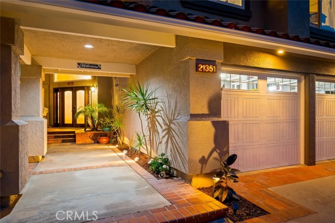
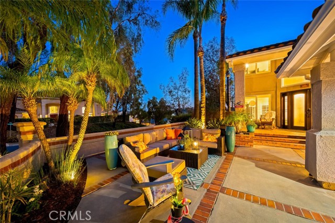
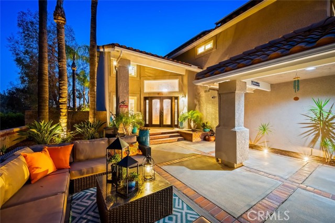
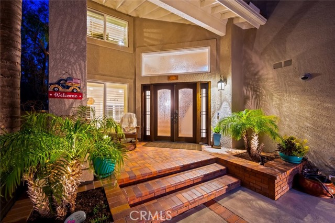
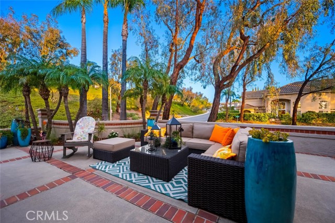
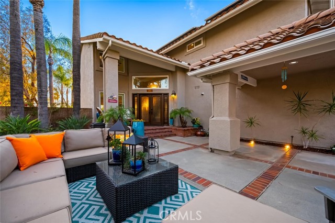
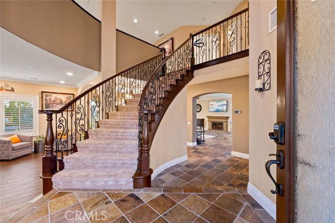
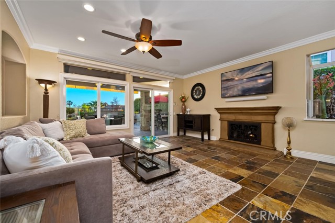
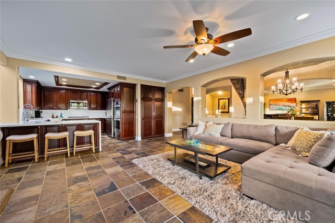
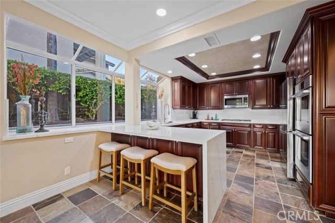
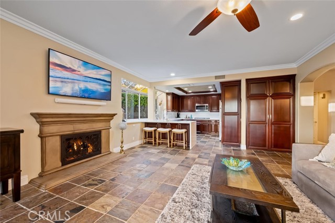
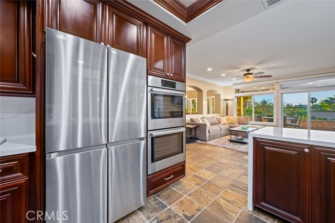
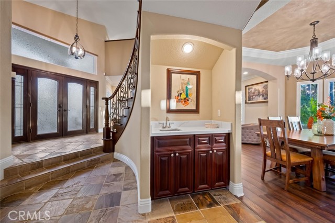
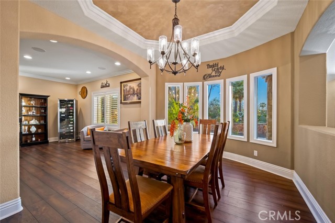
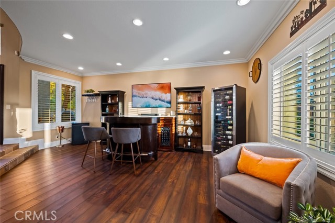
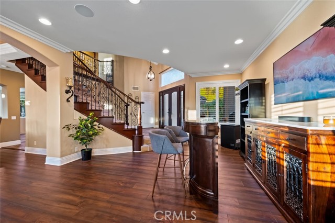
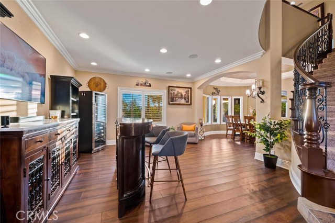
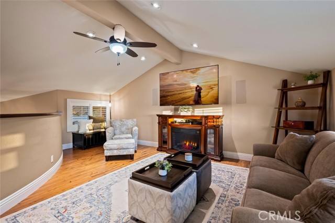
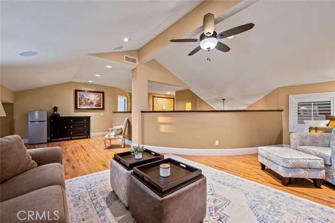
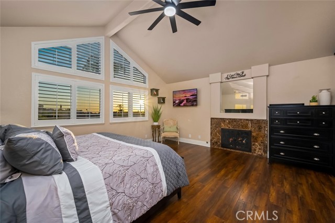
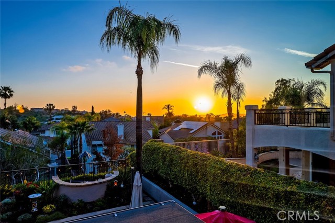
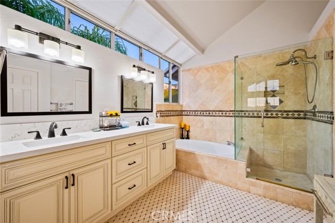
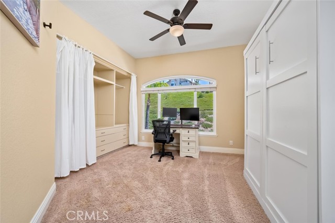
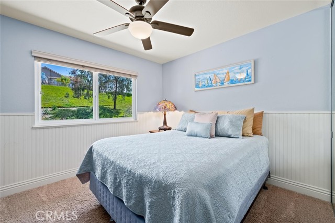
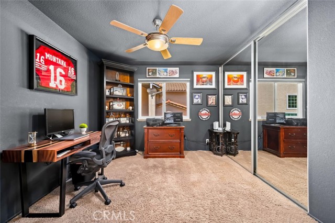
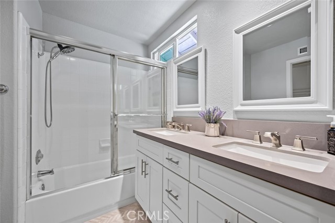
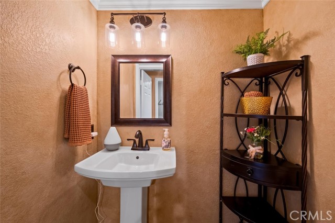
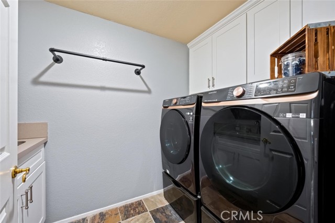
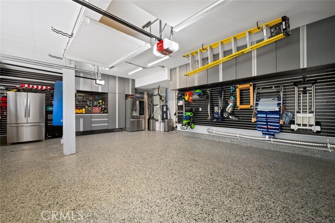
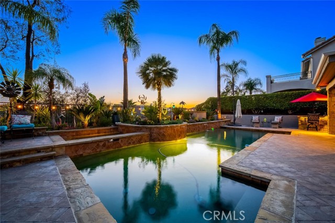
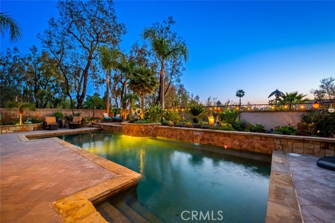
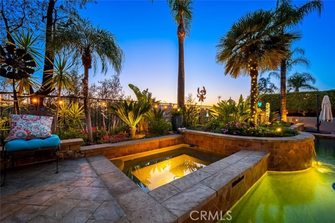
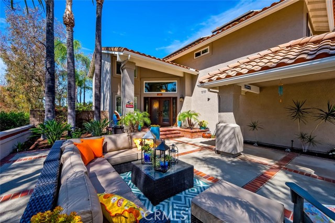
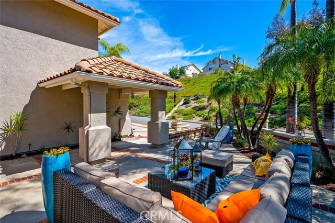
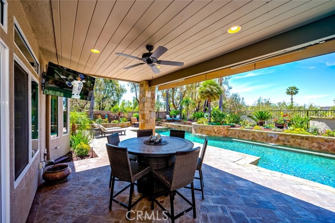
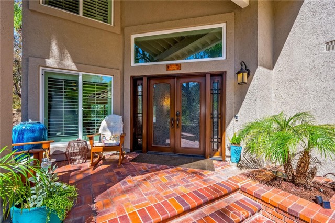
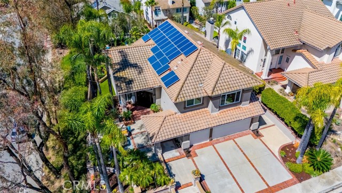
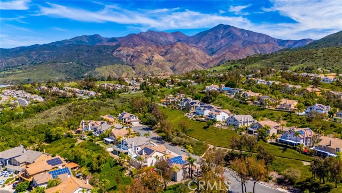
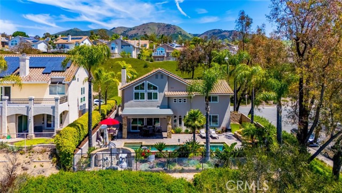
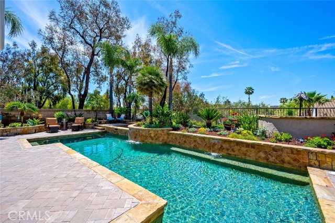
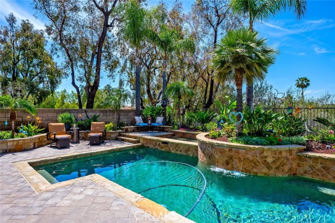
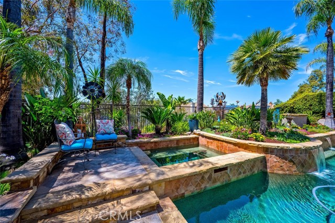
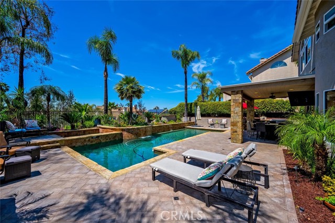
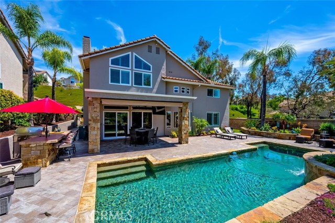
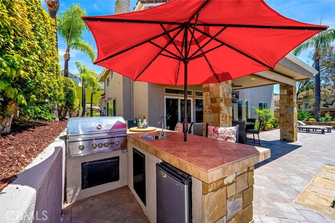
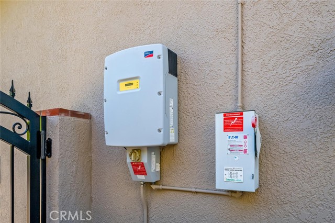
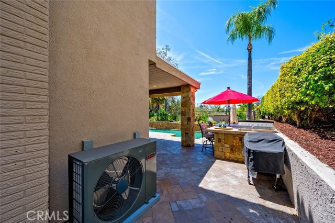

 登錄
登錄





