獨立屋
2529平方英呎
(235平方米)
71786 平方英呎
(6,669平方米)
1994 年
無
2
6 停車位
2024年10月28日
已上市 181 天
所處郡縣: LA
面積單價:$939.11/sq.ft ($10,109 / 平方米)
家用電器:RF
車位類型:DCON,TODG,RV
Resting amid a nature filled1.6-acre parcel tucked away in the foothills of the Santa Monica Mountains between Malibu and Calabasas, this architectural gem boasts picturesque views stretching from the Santa Monica Bay to downtown L.A. and across the San Fernando Valley. Completed in 1994, the property features a two-bedroom, three-bath main home that connects via a skybridge and staircase to a detached two-car garage that has its own kitchenette and bonus room. The primary two-story dwelling, the eye-catching structure contains a little more than 2,500 square feet of light-filled living space adorned throughout with 9-foot-plus ceilings, ceramic tile floors, and, a signature element in many homes designed by Niles, curving glass block walls. Vast expanses of glass in almost every room of the two-level house also provide indoor-outdoor environs that blend seamlessly with the natural surroundings.Especially standing out is a spacious living room spotlighted by a corner fireplace. An adjacent dining room opens to an expansive shaded terrace that's ideal for alfresco entertaining, while the kitchen is outfitted with a breakfast and lounge area. Occupying the second level is a guest bedroom that abuts an office space with a built-in desk, as well as a primary suite with a walk-in closet, along with a spa-like bath equipped with dual vanities, a glass-encased shower, and a cantilevered area flaunting a sunken spa tub surrounded by windows.Secluded in the stunning hills of the Santa Monica Mountains, this exquisite modern home offers breathtaking ocean, city and mountain views that stretch from the Santa Monica Bay, downtown LA, to the San Fernando Valley. Designed by acclaimed architect Ed Niles, this 2-bedroom, 2.5-bath residence seamlessly blends luxury with nature while offering unparalleled privacy. Built with a combination of glass, metal, block and stucco walls, every room has panoramic views. The home sits on 1.6 acres, offering an idyllic blend of privacy and natural beauty. The open-concept kitchen and living area offer a choice of dining and gathering areas, and opens to the large tiled patio. The soaring 9+ foot ceilings and floor-to-ceiling glass walls flood the space with natural light while framing the incredible views. From the primary suite experience the twinkling city lights , fog rolling in from the coast and glorious sunrises. On clear nights you can see the lights of the Ferris Wheel on Santa Monica Pier, and snow capped mountains in the winter. Incredible views can be seen from the sunken tub, surrounded by floor to ceiling glass. The private driveway beyond the block walls accommodates ample guest parking, complemented by the detached 2-car garage with kitchenette and bonus room for added convenience. The sprawling lot offers many quiet places to retreat and enjoy the views. Fully fenced, the property totals over 1.6 acres, including a second entrance road from Saddle Peak leading to a large flat your enjoyment. This Topanga gem perfectly balances modern design, functionality, and the beauty of its surroundings, making it the ultimate retreat for the discerning buyer.
中文描述




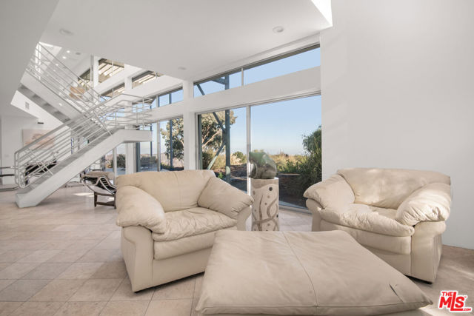





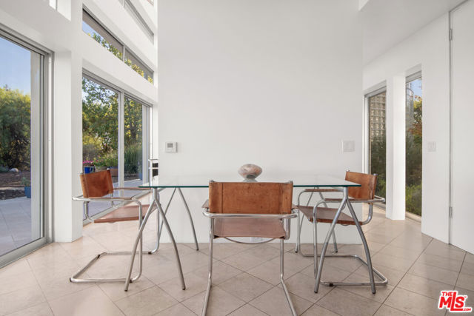



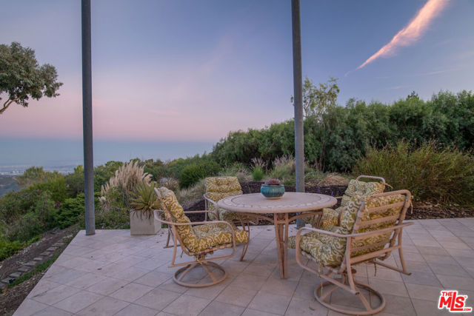

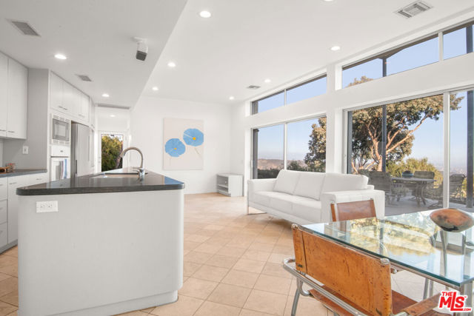




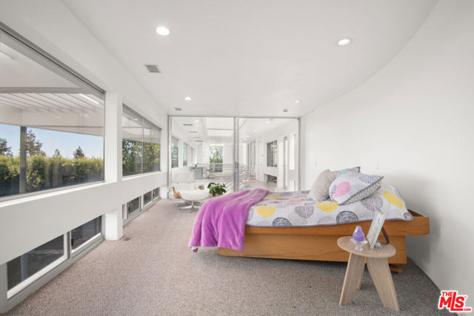
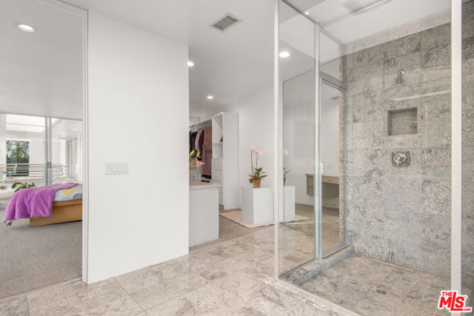
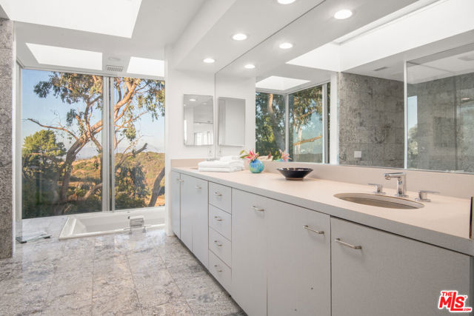

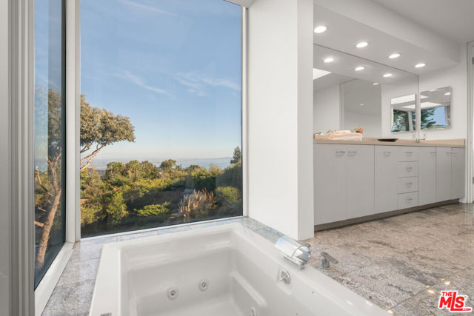



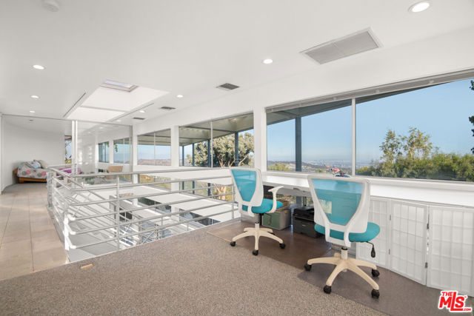

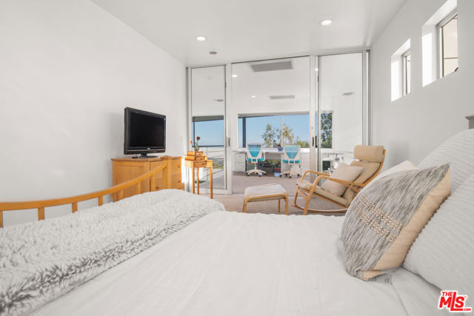
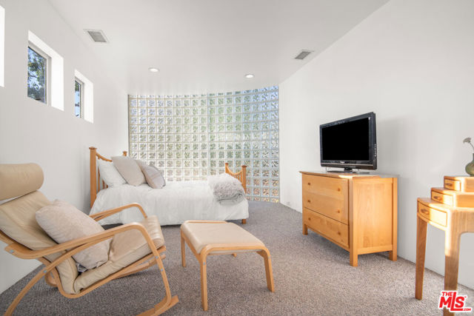
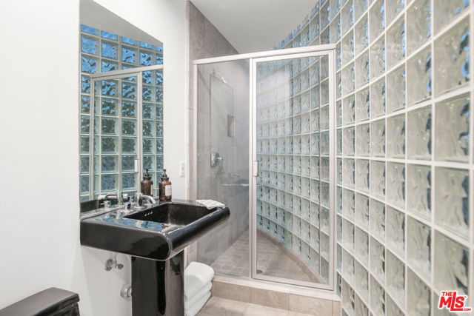




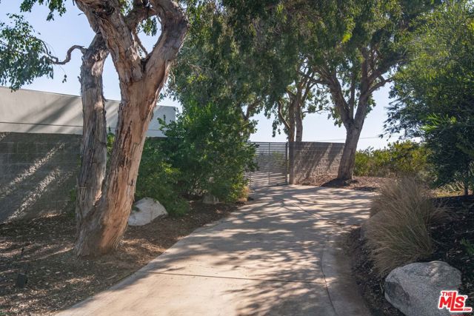

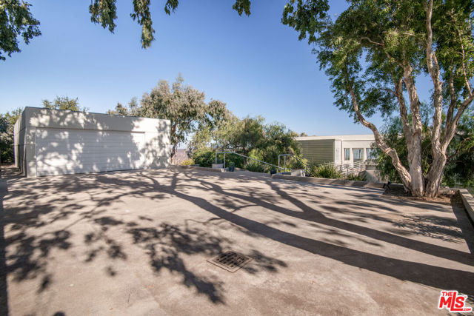







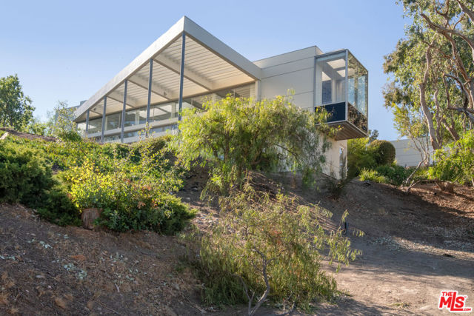

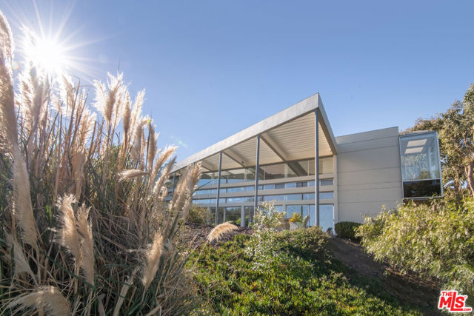






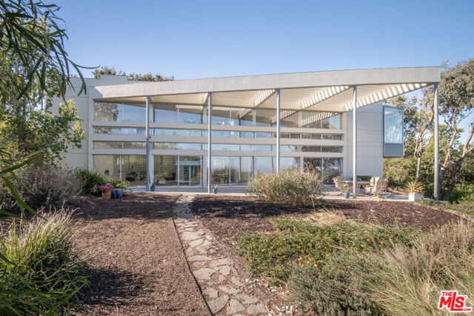


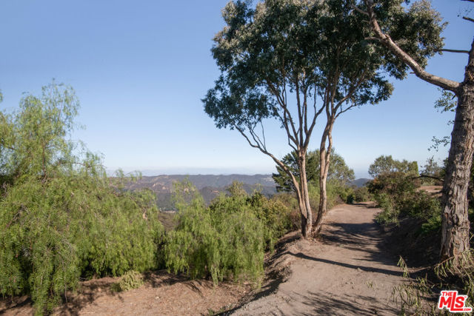
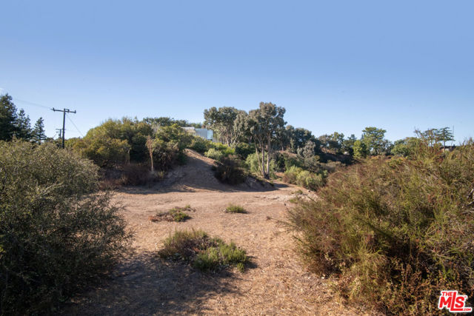



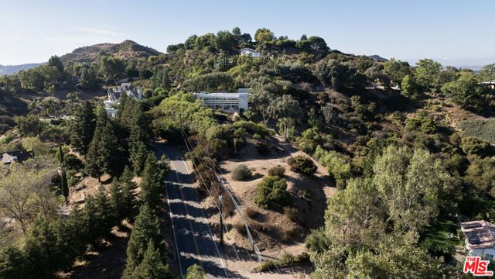
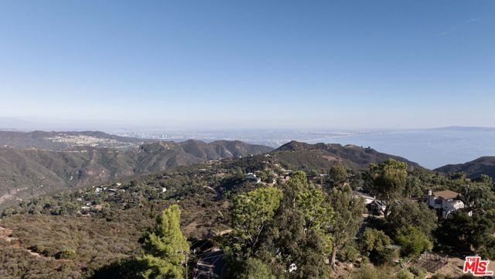
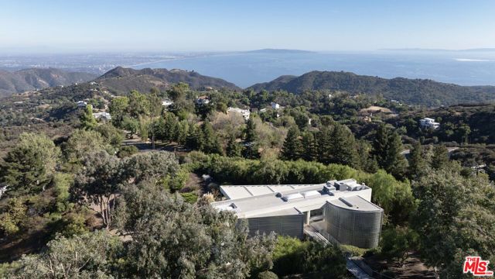
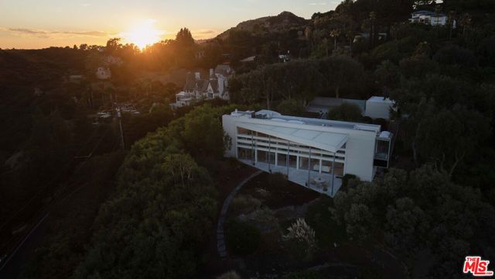

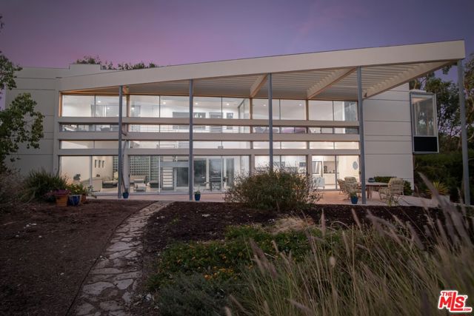
 登錄
登錄





