獨立屋
4019平方英呎
(373平方米)
27442 平方英呎
(2,549平方米)
1977 年
無
2
3 停車位
2025年04月21日
已上市 5 天
所處郡縣: VE
面積單價:$547.40/sq.ft ($5,892 / 平方米)
家用電器:DW,GAS,DO,HOD
車位類型:DCON,DY,GAR
CANYON-Facing VIEW-Lover's Delight on END of Cul-De-Sac Lot in Lynn Ranch! Tucked away at the end of a tranquil cul-de-sac on a sprawling 0.63-acre lot, this grand 5 bedroom, 3.5 bath custom home offers over 4,000 square feet of BRIGHT and INVITING living space, with canyon VIEWS from nearly every room and a layout designed for flexible, multigenerational living. With its timeless architecture, VAULTED tongue & groove wood-beam ceilings, and indoor/outdoor flow, this is the rare home that blends serenity, functionality, and unforgettable vistas. A charming curb appeal glides you into the Entry which makes a bold statement with its beveled glass double doors, stone-tile flooring, and a clear sightline to the EXPANSIVE canyon beyond. The Living Room is REPLETE with light -- thanks to soaring windows and an open-beam ceiling that continues throughout much of the home -- and flanks the Dining Room which frames the landscape with tall windows & flows effortlessly into the UPGRADED Kitchen which features granite counters, tile backsplashes, a mobile center island with breakfast bar seating, a COMMERCIAL-grade appliances, and a cozy breakfast nook framed by a large bay window with JAW-DROPPING views. A charming VIEW BALCONY wraps from the kitchen around to the Primary Bedroom, offering a serene space to start or end your day. The Family Room WOWS with tall windows, a rustic stone-surfaced fireplace, vaulted ceilings, and a tucked-away alcove with deep storage and a whimsical kids' hideout. Down the hall, the Primary Suite is tucked away for privacy and features sliding glass doors to the VIEW BALCONY, vaulted ceilings, dual mirrored closets, and an en-suite bathroom with jetted tub, tile-walled shower, and dual vanities. Two additional upstairs bedrooms are OVERSIZED and beautifully appointed, while the upgraded Hall Bath offers custom finishes and solar lighting. Downstairs, a curved staircase leads to a SPECTACULAR bonus retreat--a full double-room suite with wet bar, built-ins, wine fridge, brick fireplace, and direct patio access. TWO ADDITIONAL ROOMS branch off this level, perfect for guests, a second Primary Suite, home office, or multigenerational living. One room boasts a walk-in closet and neighbors a full bath--just add a door to create a true lower-level suite! The Backyard is a VIEW-LOVER'S DREAM, featuring a fire pit lounge, terraced garden beds, fruit and tropical trees (including avocado and macadamia!), a putting green, and a flagstone patio with retractable sunshade. You will LOVE your 3-Car Garage's ABUNDANCE of storage space and your CLOSE proximity to Thousand Oaks High School, AMGEN campus, Los Robles Hospital, CLU college, Sprouts Farmers Market, and the INCREDIBLE Wildwood tennis courts / hiking & biking trails / playgrounds / and soccer fields! Entertain, garden, or simply take in the canyon views from this elevated perch above Thousand Oaks!
中文描述
選擇基本情況, 幫您快速計算房貸
除了房屋基本信息以外,CCHP.COM還可以為您提供該房屋的學區資訊,周邊生活資訊,歷史成交記錄,以及計算貸款每月還款額等功能。 建議您在CCHP.COM右上角點擊註冊,成功註冊後您可以根據您的搜房標準,設置“同類型新房上市郵件即刻提醒“業務,及時獲得您所關注房屋的第一手資訊。 这套房子(地址:1822 Calle Borrego Thousand Oaks, CA 91360)是否是您想要的?是否想要預約看房?如果需要,請聯繫我們,讓我們專精該區域的地產經紀人幫助您輕鬆找到您心儀的房子。
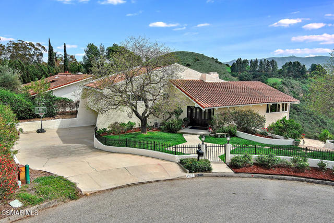
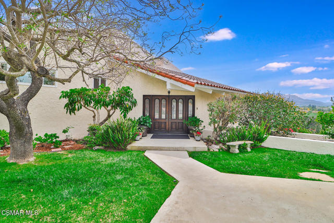
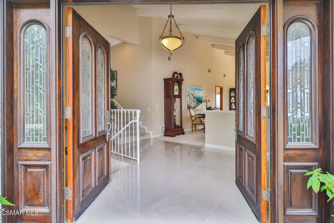
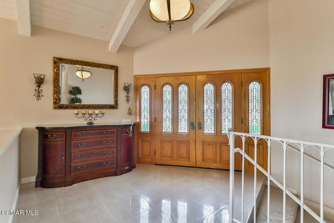
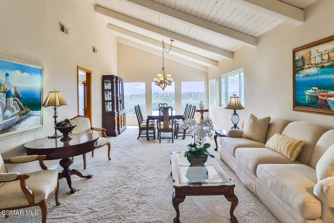
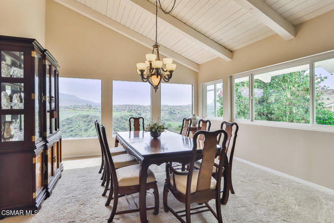
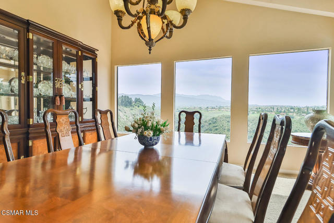
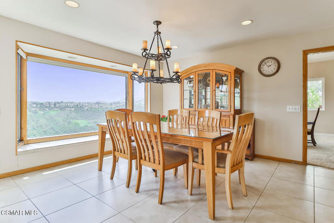
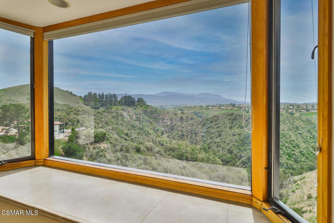
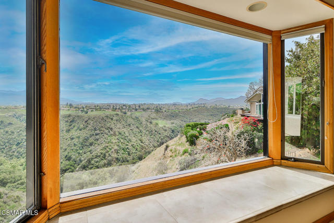
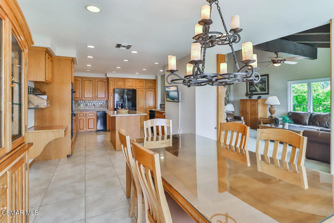
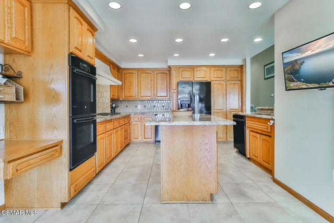
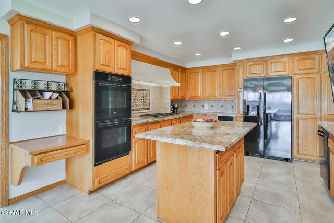
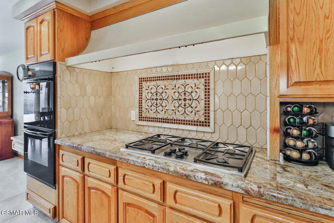
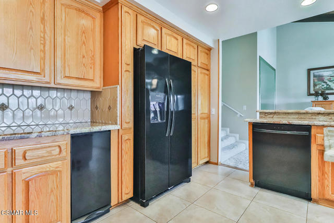
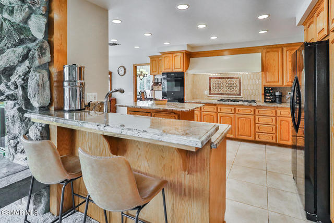
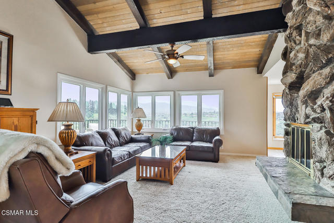
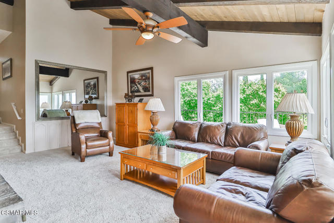
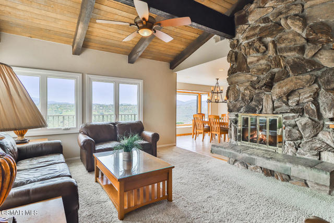
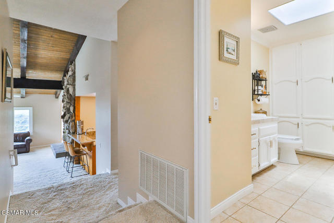
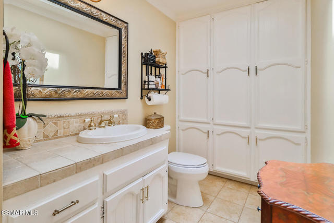
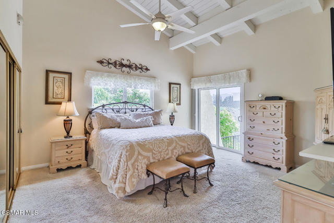
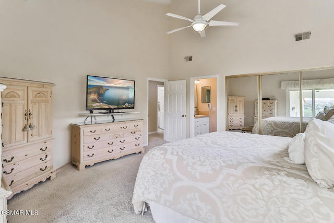
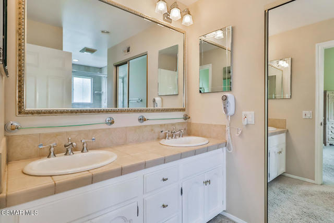
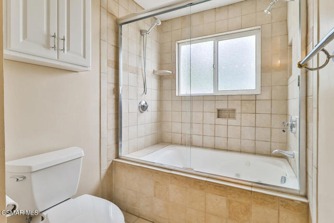
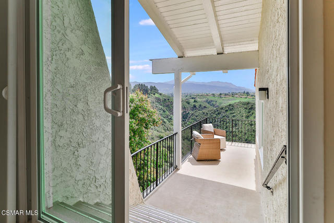
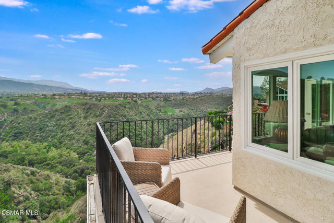
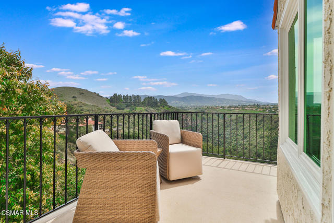
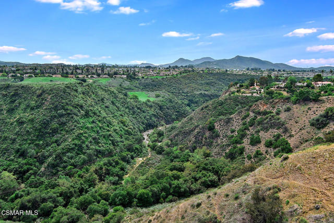
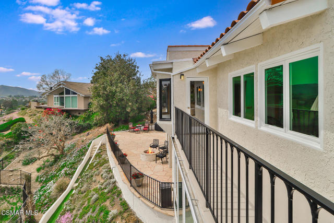
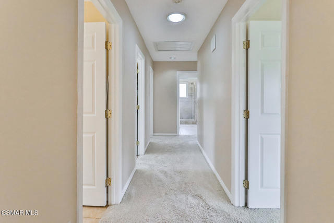
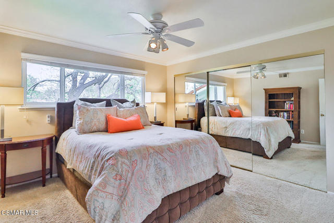
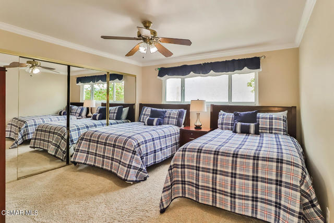

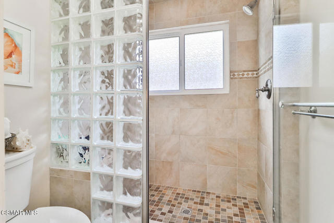
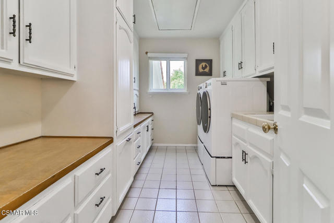
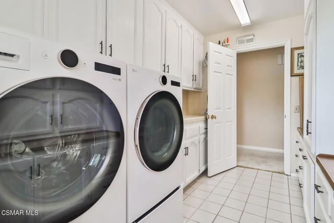
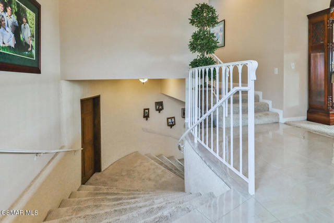
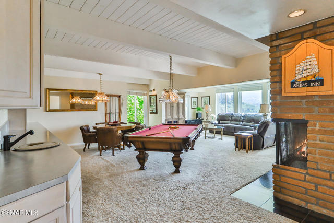
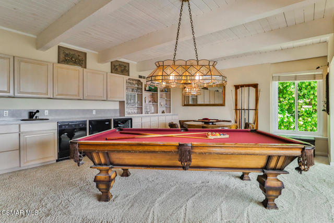
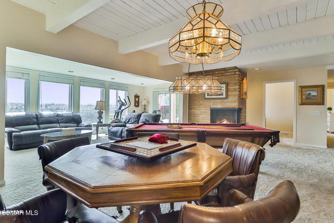
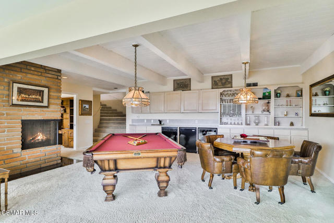
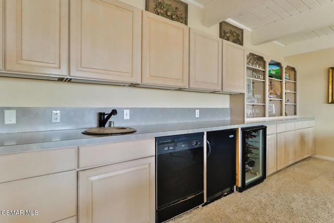
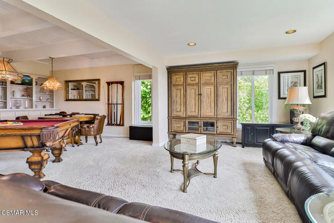
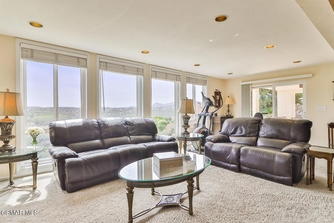
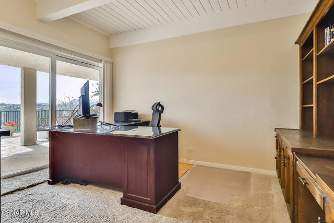
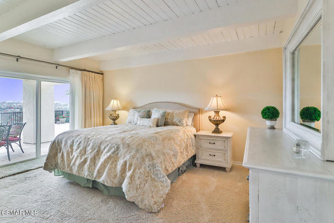
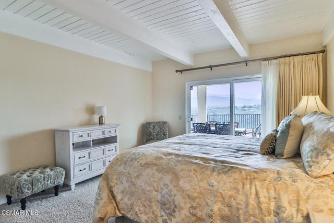
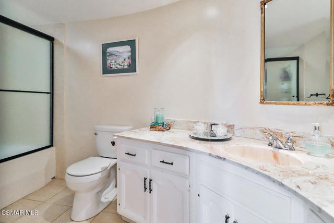
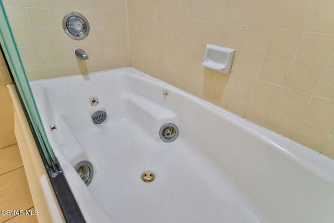
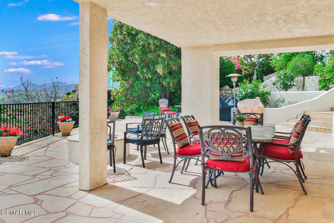
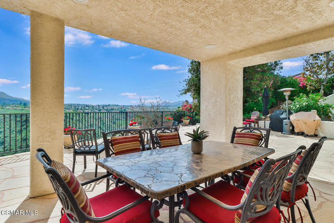
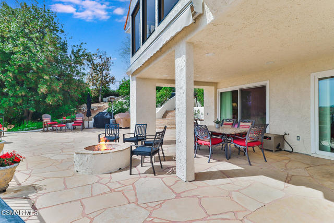
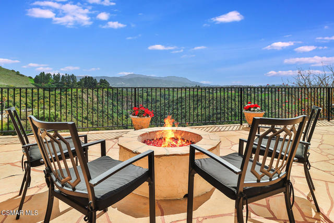

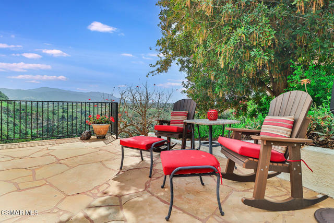
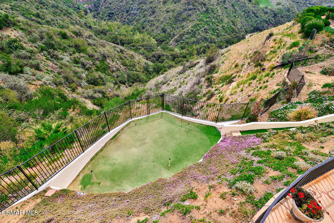
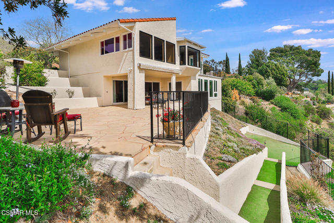
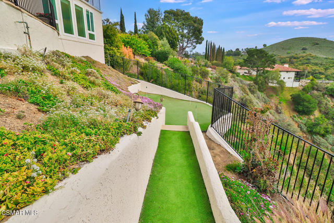
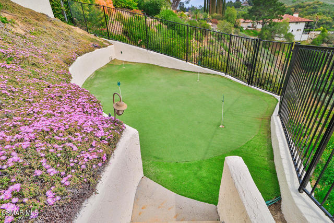
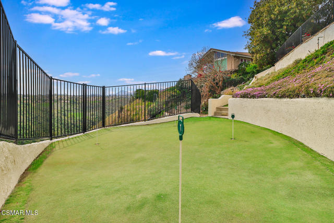
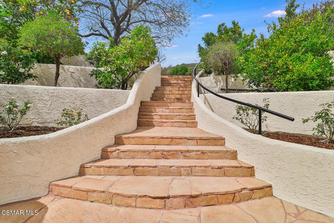
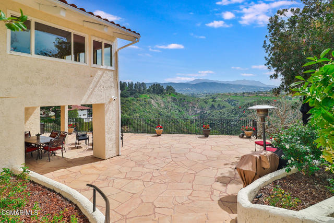
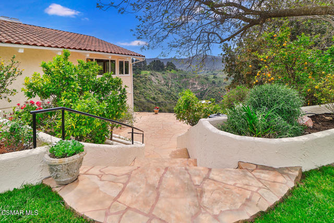
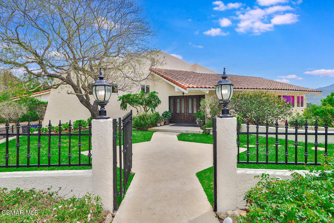
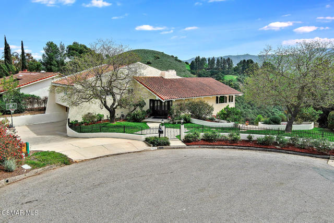

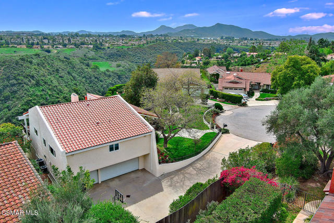
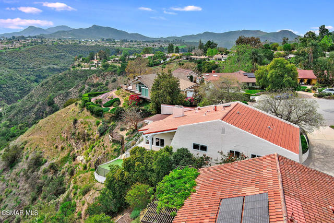
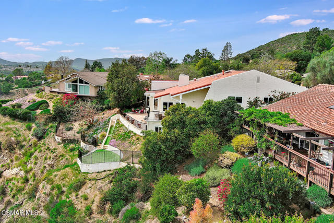
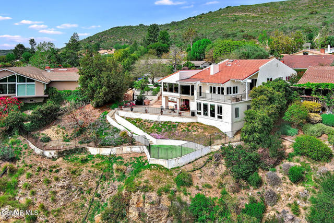
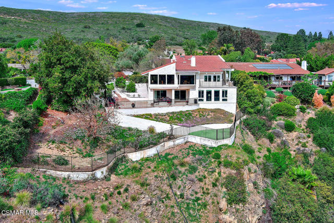
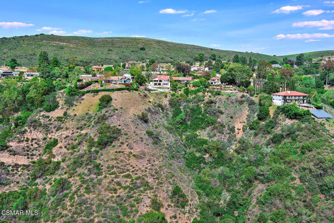
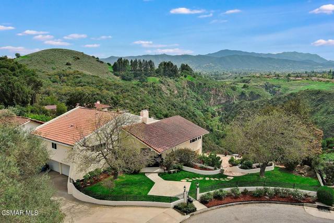

 登錄
登錄





