獨立屋
4092平方英呎
(380平方米)
608098 平方英呎
(56,494平方米)
2006 年
$60/月
1
3 停車位
2025年02月11日
已上市 75 天
所處郡縣: RI
建築風格: CNT,MED
面積單價:$708.46/sq.ft ($7,626 / 平方米)
車位類型:GA,DY,DPAV,FEG
Stunning De Luz home, perfectly situated on nearly 14 acres of beautiful pristine property. Enjoy breathtaking views of the surrounding hillsides and the twinkling city lights. Behind the custom electric gated entry you will find privacy and seclusion. Every detail in this home was thoughtfully designed, with exceptional craftsmanship. Built with energy-efficient insulated concrete form (ICF) construction, the 12-inch exterior walls provide durability and insulation. The interior walls are insulated for maximum privacy and quietness. Featuring high-quality Marvin windows and doors, a whole-house Life Source water system, and two Noritz tankless water heaters, this home is designed for comfort and efficiency. Additional upgrades include an interior/exterior speaker system, zoned heating and cooling, and a Lutron lighting system. The roof is made of genuine two-piece clay tiles, offering both longevity and timeless beauty. Step outside to an entertainer’s paradise. The expansive back deck runs the full length of the home, providing multiple outdoor living spaces. Enjoy a dining area with a wood-burning fireplace, a spacious patio with a remote-controlled pergola, a heated and jetted tub, and a lounge deck. Inside, the open floor plan is designed for both elegance and functionality. The living room, dining room, and family room boast soaring 12-foot ceilings, while the rest of the home features 9 ½-foot ceilings. Electric screens in the living and family rooms provide convenient sun and heat control. The sunken bar, complete with a sink, refrigerator, and wine cooler, makes entertaining effortless. Custom cabinetry is found throughout the home, complementing top-of-the-line appliances, including a brand-new built-in stainless steel KitchenAid refrigerator, dual Miele dishwashers, and a warming drawer. The master suite is a luxurious retreat with breathtaking views, a cozy sitting area, and private access to the deck. The master bath offers dual vanities, a shower with a jet system, and an oversized soaking tub for ultimate relaxation. Two bedrooms generously sized, come with their own en-suite bathrooms. The garage features custom storage cabinetry, granite countertops, a butcher block workbench, and a high-quality Martin insulated garage door with a baked enamel finish on both sides and low-noise openers. This home is just 3 miles from Old Town Temecula where you are close to shopping, dining, & entertainment. Buyer to verify SqFt, Lot Size & features.
中文描述
選擇基本情況, 幫您快速計算房貸
除了房屋基本信息以外,CCHP.COM還可以為您提供該房屋的學區資訊,周邊生活資訊,歷史成交記錄,以及計算貸款每月還款額等功能。 建議您在CCHP.COM右上角點擊註冊,成功註冊後您可以根據您的搜房標準,設置“同類型新房上市郵件即刻提醒“業務,及時獲得您所關注房屋的第一手資訊。 这套房子(地址:49650 Via Vaquero Temecula, CA 92590)是否是您想要的?是否想要預約看房?如果需要,請聯繫我們,讓我們專精該區域的地產經紀人幫助您輕鬆找到您心儀的房子。
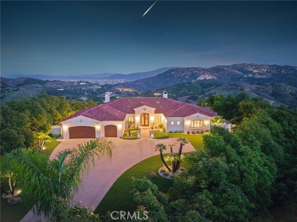
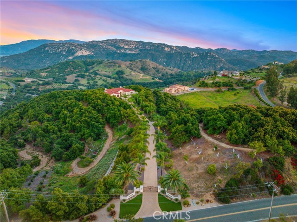
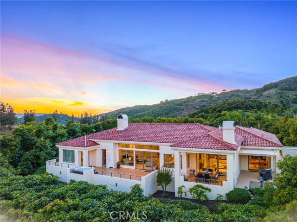
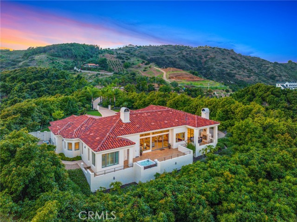
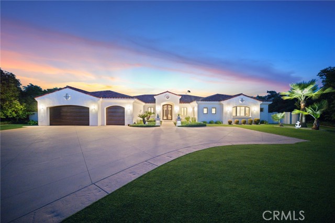
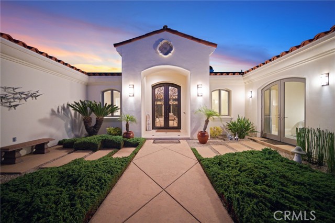
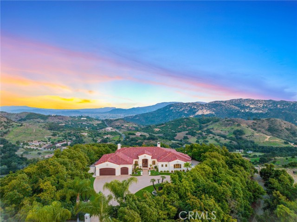
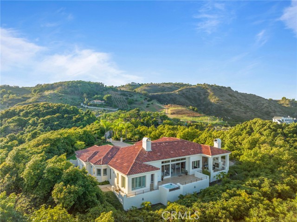
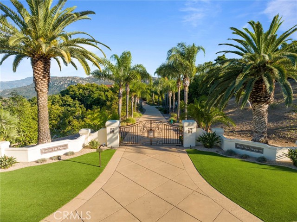
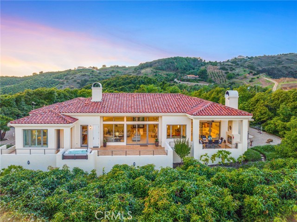
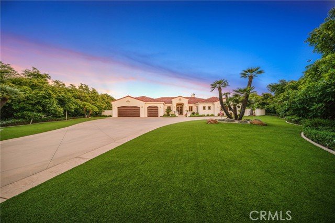
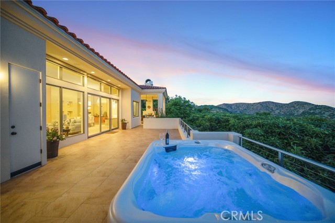
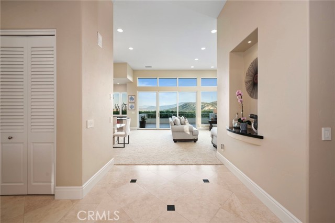
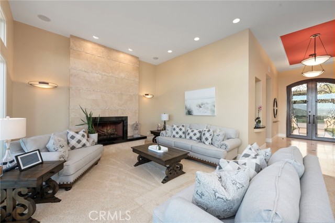
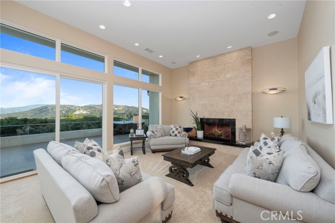
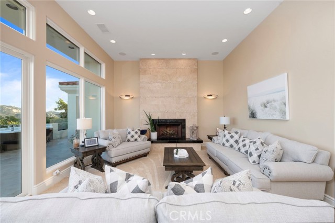
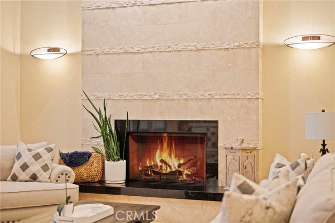
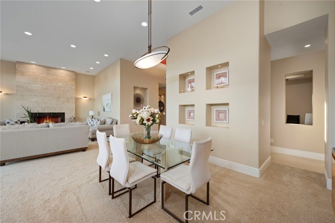
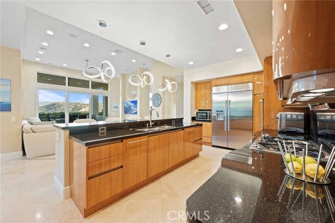
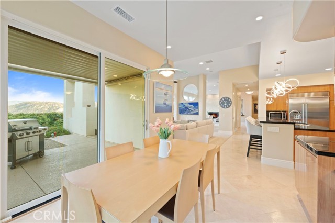
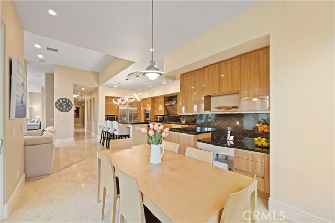
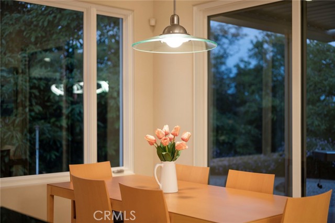
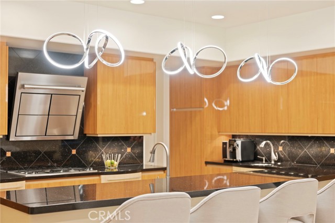
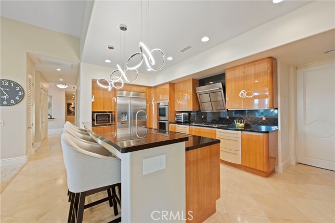
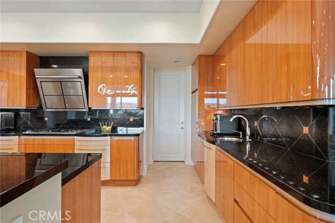
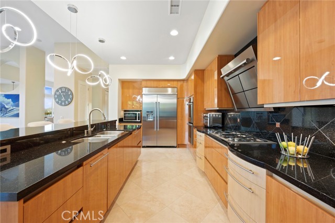
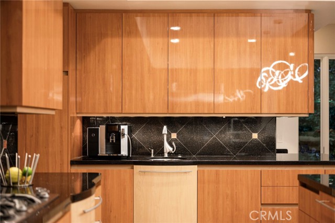
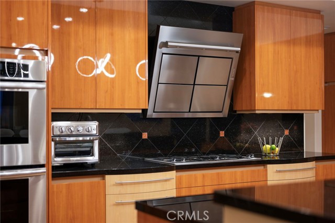
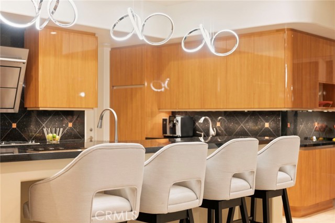
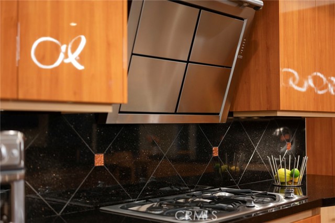
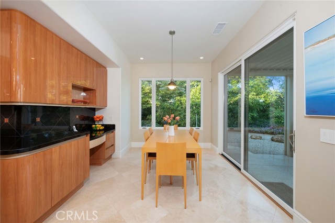
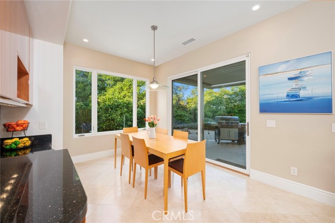
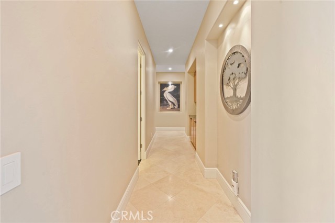
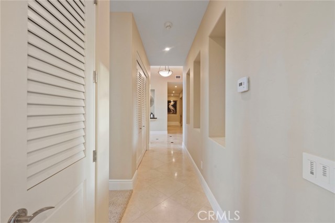
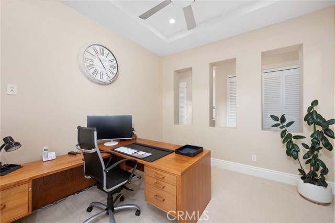
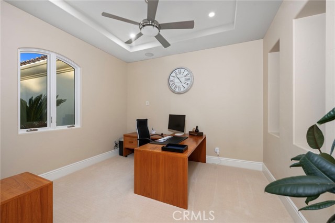
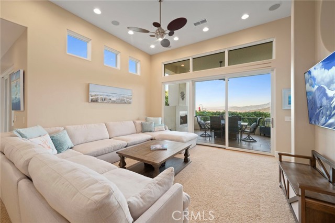
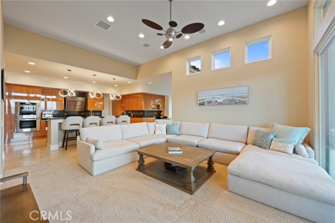
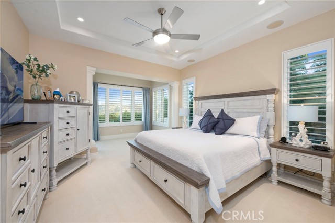
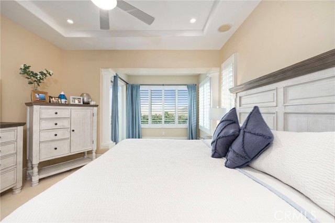
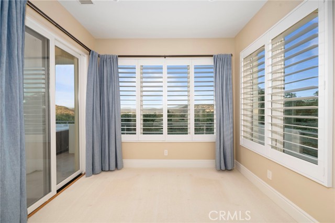
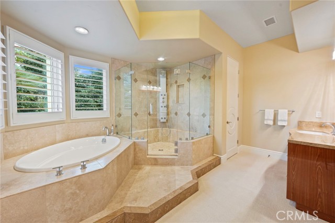
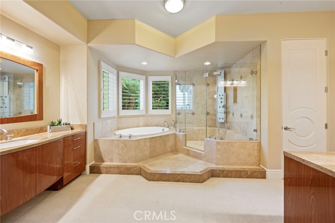
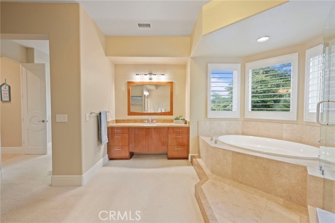
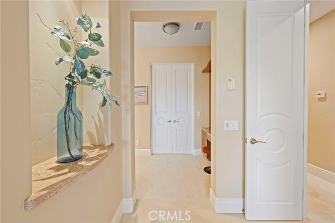
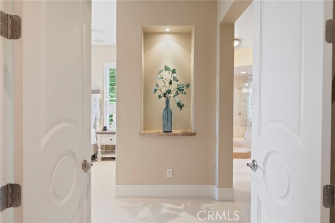
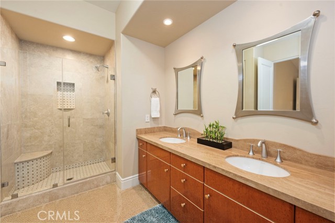
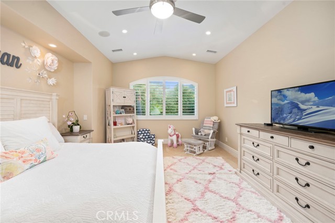
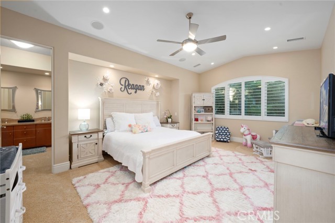
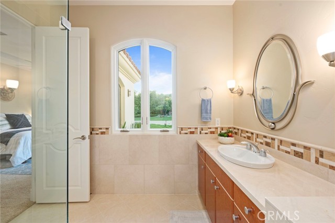
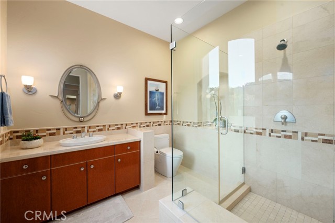
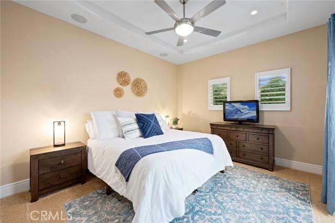
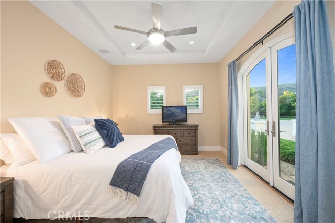
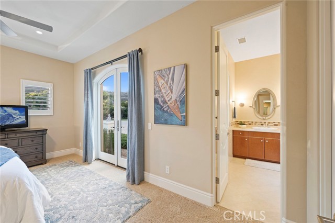
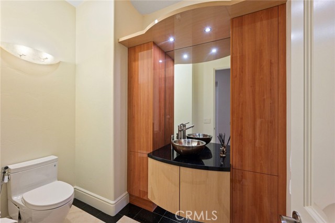
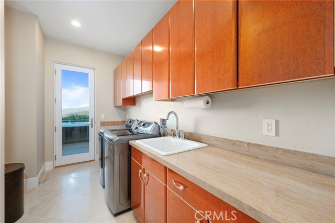
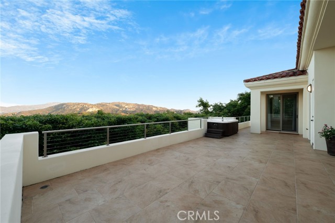
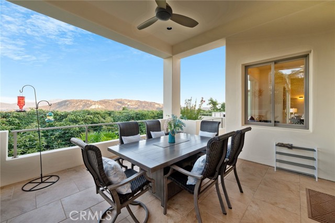
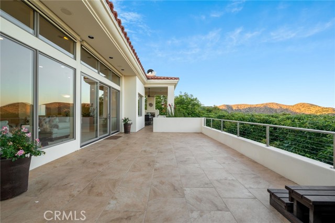
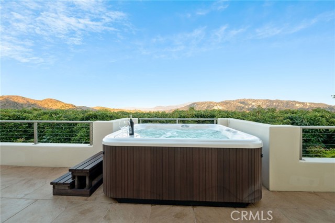
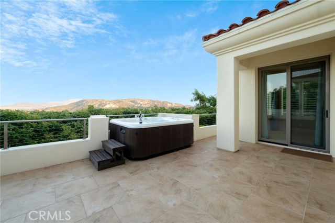
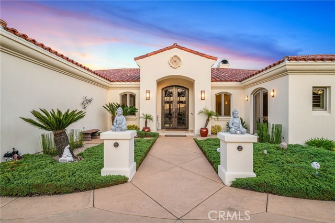
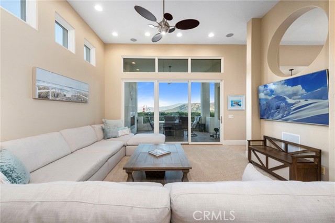
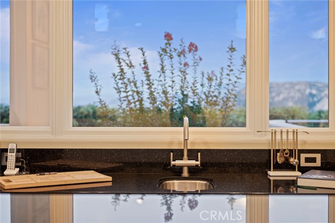
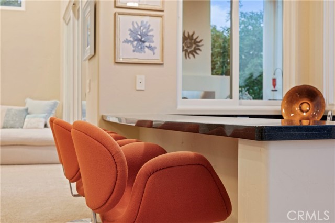
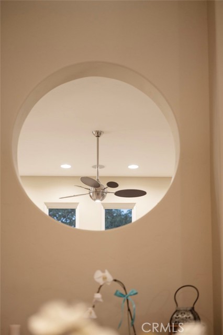
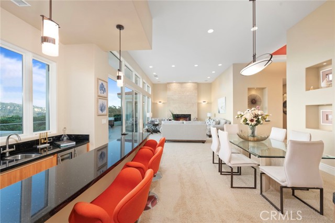
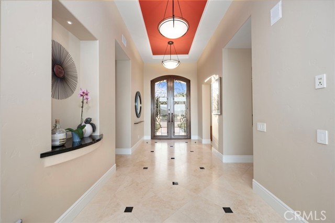

 登錄
登錄





