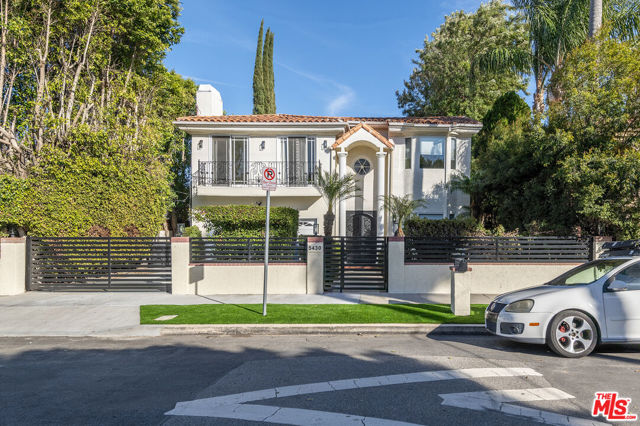獨立屋
3739平方英呎
(347平方米)
8853 平方英呎
(822平方米)
1991 年
無
2
3 停車位
所處郡縣: LA
面積單價:$625.84/sq.ft ($6,736 / 平方米)
家用電器:DW,GD,RF,GS,DO
車位類型:COVP,AGAT,DY
Located south of the Boulevard in a desirable Tarzana neighborhood, this stunning home offers over 3700 square feet of living space with five bedrooms and four bathrooms. A grand high ceiling welcomes you upon entry, while light-toned wood flooring leads to beautifully remodeled interiors bathed in natural light. The open-concept dining area seamlessly connects to the formal living room and family room, both featuring vaulted ceilings and a cozy fireplace. Glass sliding doors in both spaces provide direct access to the expansive backyard, creating a perfect indoor-outdoor flow. The chef's kitchen is equipped with top-of-the-line stainless steel appliances and ample cabinetry, making it ideal for entertaining. The main level also includes a powder room, a laundry room, and access to the two-car garage. Additionally, an ensuite bedroom on this floor offers flexibility as a home office or guest suite. A stunning spiral staircase leads to the upper level, where four generously sized bedrooms await. The primary suite is a luxurious retreat, featuring two walk-in closets, a private balcony, a romantic fireplace, and a spa-like bathroom with a separate shower and jacuzzi tub. Another large ensuite bedroom boasts its own private bathroom, balcony, and picturesque views of the backyard and lush fruit trees. With double-paned windows throughout, this home stays comfortable year-round while maximizing natural light and reducing energy costs. This exceptional home seamlessly blends elegance, comfort, and functionality in one of Tarzana's most sought-after locations.
中文描述 登錄
登錄






