獨立屋
3900平方英呎
(362平方米)
22485 平方英呎
(2,089平方米)
1964 年
無
2
2 停車位
2025年04月01日
已上市 25 天
所處郡縣: LA
面積單價:$564.10/sq.ft ($6,072 / 平方米)
家用電器:DW,DO,GD,GS,GWH,MW,HOD,RF,SCO,WOD
車位類型:GA,DBRK,DUSS,GAR
Welcome to this stunning 3,900sqft estate in the heart of Tarzana, blending classic elegance w/generous living spaces. A grand entrance begins w/extravagant wooden double doors featuring see-through panels, framed by rich brickwork that leads you into a striking foyer. Inside, marble checkered tile floors & an enchanting staircase set the tone for the home’s vintage sophistication. The spacious living room features a cozy fireplace & double doors that open to the backyard. Just beyond the foyer is a bonus family room, complete w/its own fireplace & bar; perfect for entertaining. At the heart of the home is a massive catering kitchen, a true entertainer’s dream. It features a large center island, double oven, commercial-size refrigerator, gas cooktop, soapstone sink & countertops, & a warming drawer to keep food at the perfect temperature. A breakfast nook & built-in workstation w/desk are also part of the kitchen, offering both functionality & charm. The kitchen flows seamlessly into a formal dining room, making it easy to serve guests from the kitchen. The space also boasts beamed ceilings & 4 dishwashers for optimal efficiency when hosting large gatherings. The home offers 5 bedrooms, w/one of them conveniently located downstairs; currently used as a maids’ room. A ¾ bathroom w/cobalt blue tiles is just down the hall, adding a pop of color to the space. Upstairs, the remaining 4 bedrooms are spacious & filled w/natural light, w/one of them having been used as an office, featuring built-in bookshelves, & built-in desk. There are 3 bathrooms upstairs—2 full and one ¾ bathroom. The primary suite is truly a grand space, w/2 cedar-lined walk-in closets & a luxurious marble bathroom complete w/soaking tub. Double doors lead from the suite to a spacious private patio, perfect for relaxing under the open sky. Outside, the backyard is a peaceful retreat, featuring a large patio area, space for dining & entertaining, & stunning views of both surrounding greenery & the city beyond. The pool is equipped w/solar panels, enhancing efficiency & sustainability. The garden area features a variety of fruit trees, including lemon, orange, apricot, pomegranate, fig, & kumquat. A long, beautiful brick driveway completes the home w/ curb appeal & elegance. This home is full of warmth, space, & thoughtful details—perfect for those who appreciate charm, size, & location.
中文描述
選擇基本情況, 幫您快速計算房貸
除了房屋基本信息以外,CCHP.COM還可以為您提供該房屋的學區資訊,周邊生活資訊,歷史成交記錄,以及計算貸款每月還款額等功能。 建議您在CCHP.COM右上角點擊註冊,成功註冊後您可以根據您的搜房標準,設置“同類型新房上市郵件即刻提醒“業務,及時獲得您所關注房屋的第一手資訊。 这套房子(地址:4911 Calvin Av Tarzana, CA 91356)是否是您想要的?是否想要預約看房?如果需要,請聯繫我們,讓我們專精該區域的地產經紀人幫助您輕鬆找到您心儀的房子。
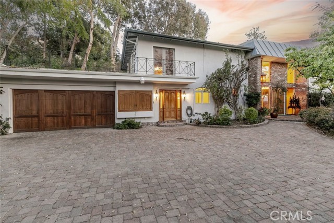
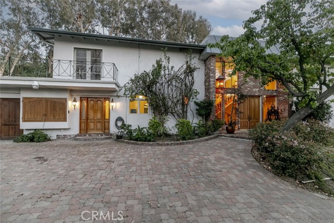
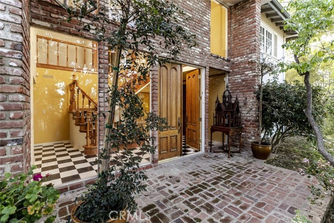
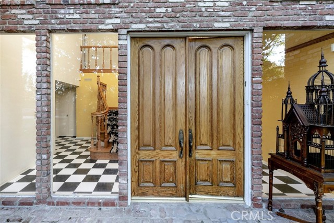
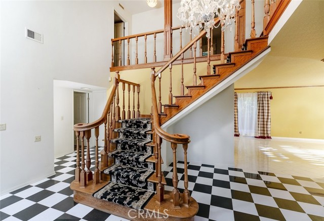
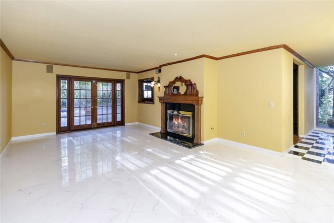
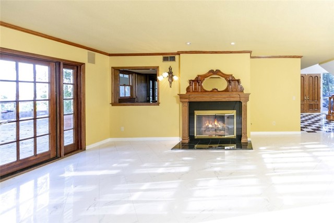
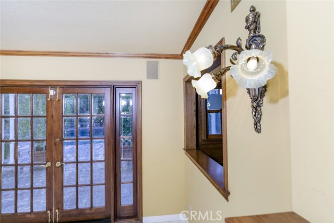
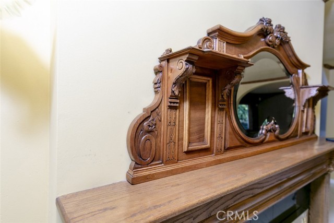
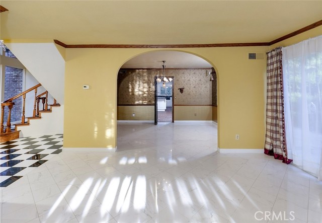
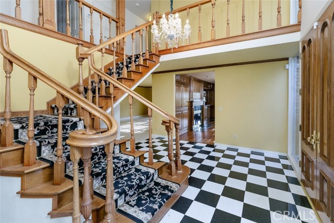
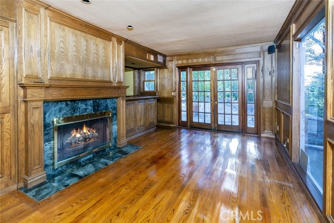
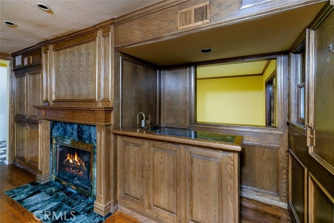
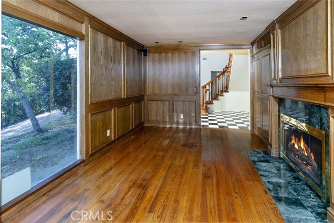
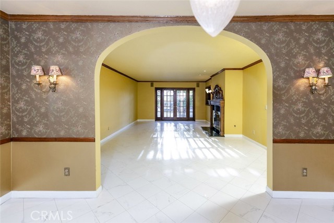
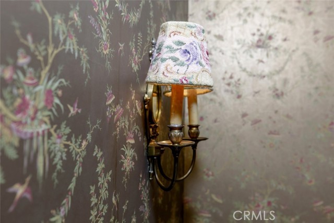
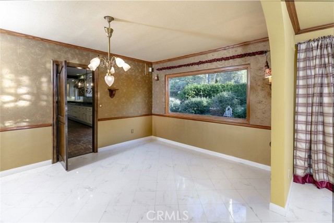
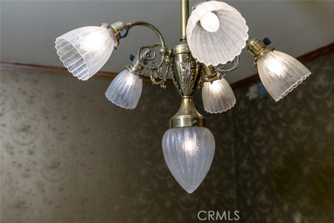
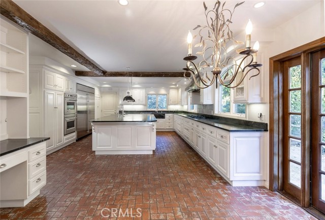
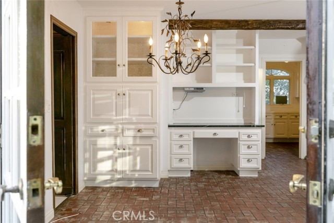
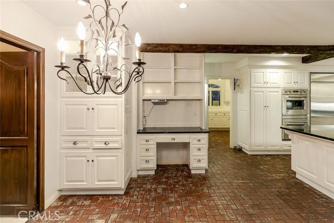
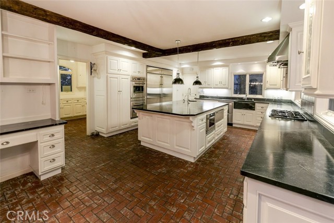
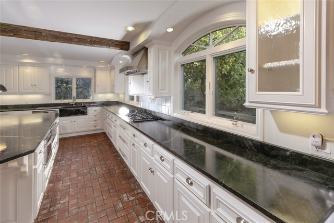
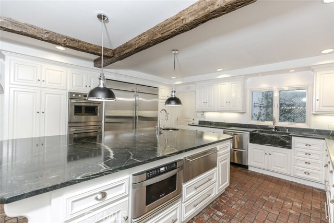
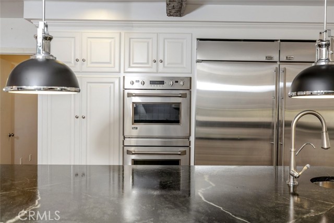
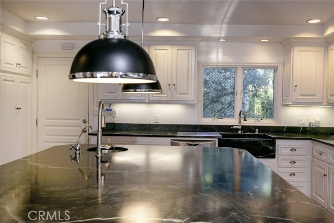
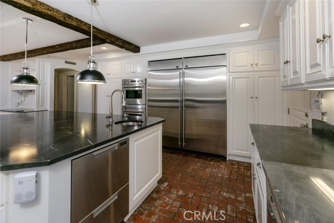
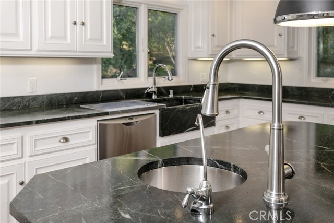
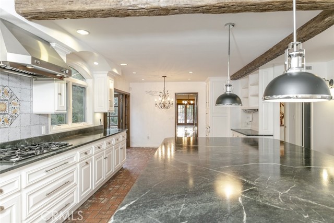
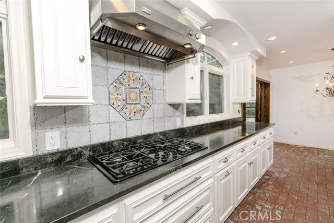
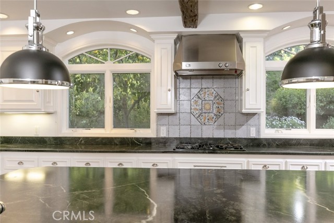
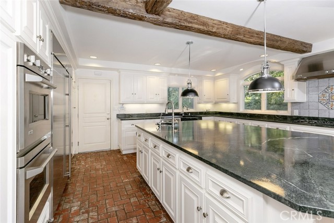
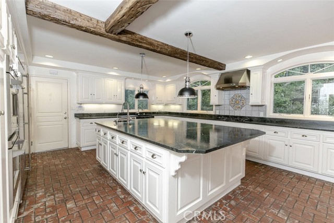
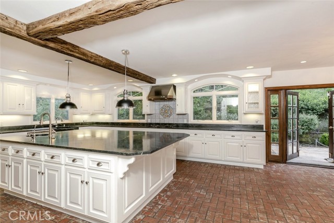
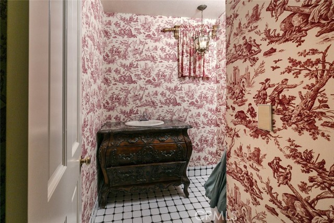
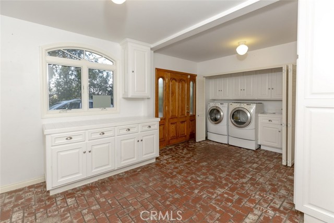
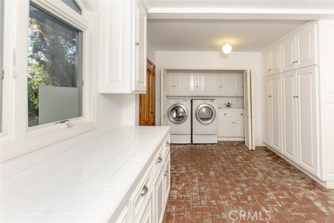
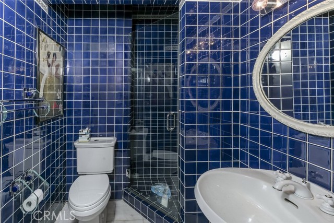
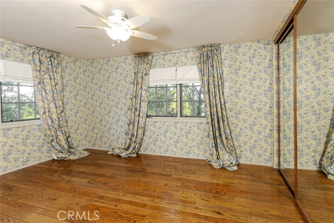
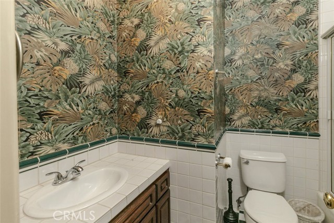
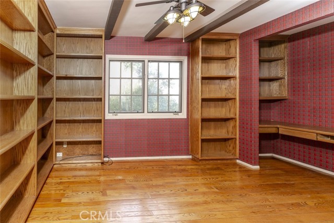
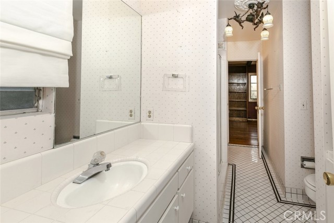
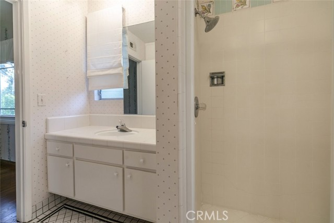
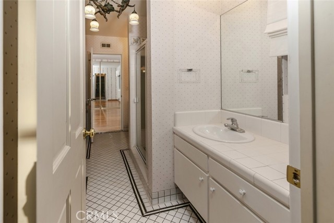
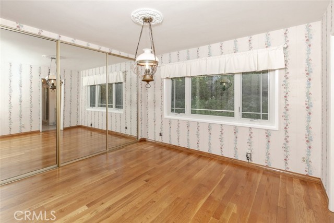
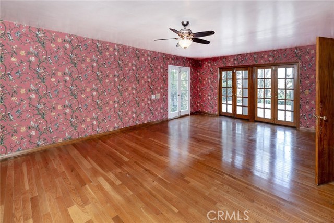
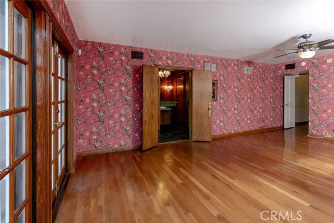
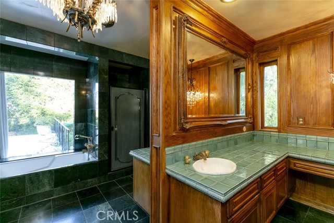
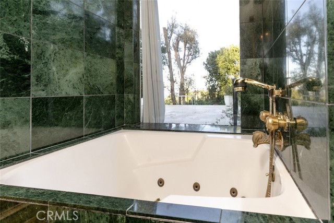
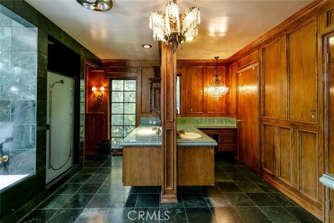
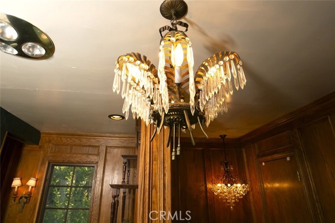
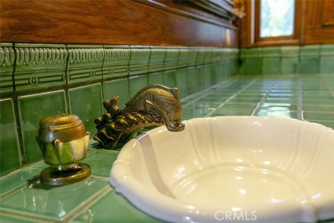
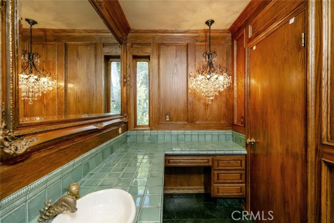
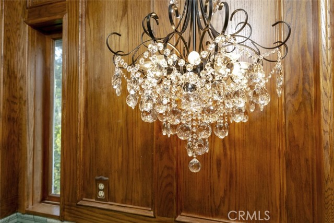
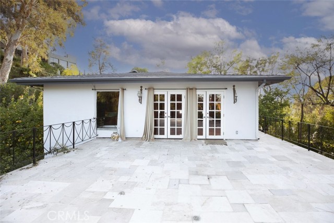
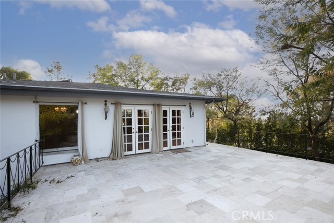
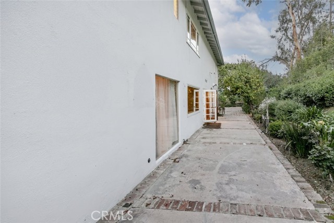
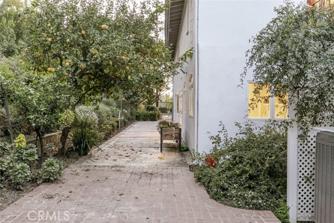
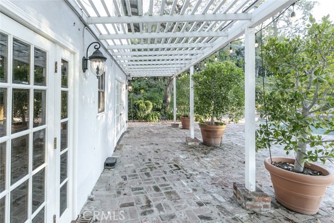
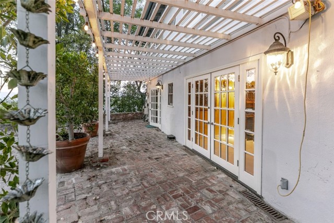
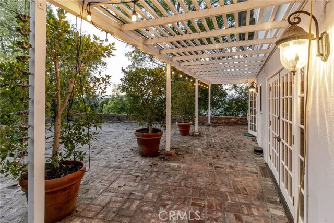
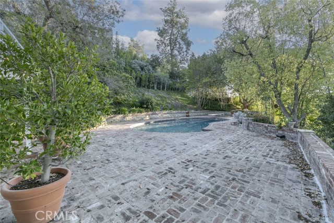
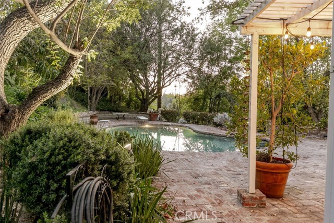
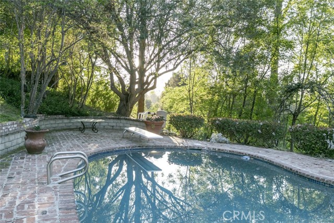
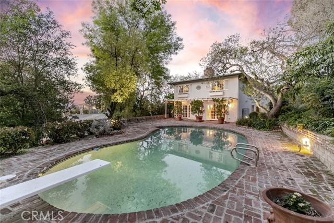
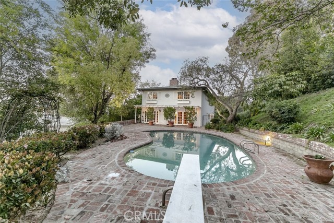
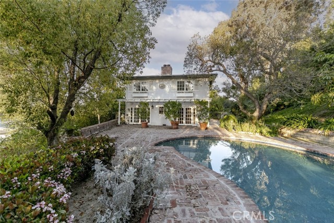
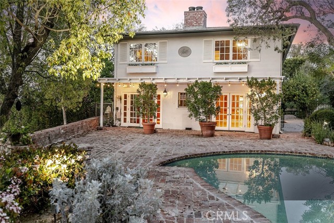
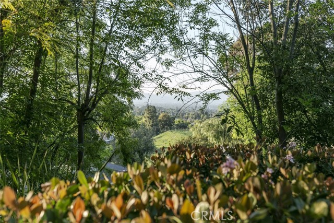
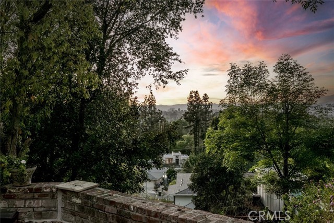
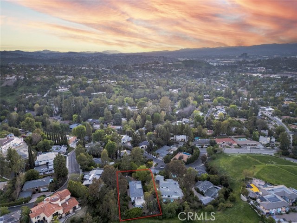
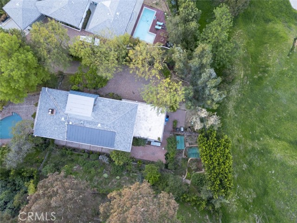
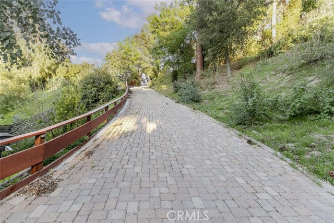
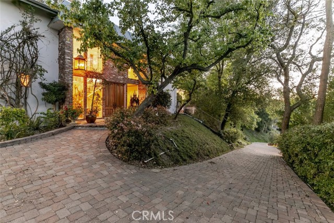
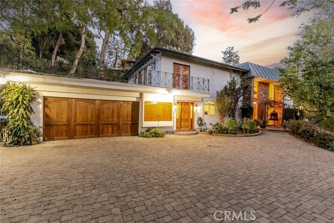

 登錄
登錄





