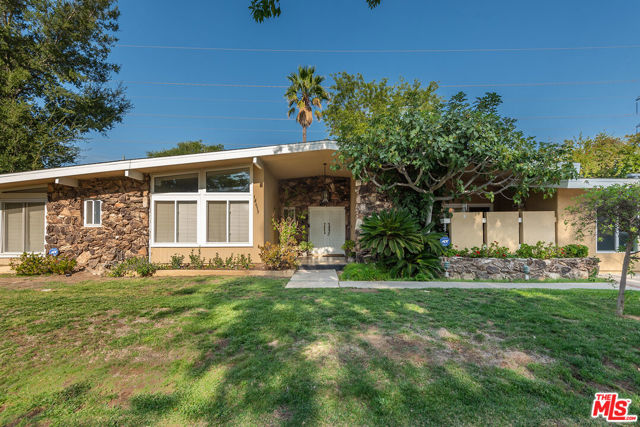獨立屋
3039平方英呎
(282平方米)
11138 平方英呎
(1,035平方米)
1963 年
無
1
2 停車位
所處郡縣: LA
面積單價:$477.13/sq.ft ($5,136 / 平方米)
家用電器:DW,RF
車位類型:DY,DCON
This mid-century modern home designed by architect Charles du Bois AIA sits on just over a 1/4 acre south of the boulevard in the highly desirable Tarzana Hills. This cosmetic fixer offers endless possibilities to improve on the existing open floor plan with tons of natural light, a signature fireplace, stone & wood elements, beamed ceilings and its classic asymmetrical structure, The main house is 2,619 SF with 4 beds & 3 baths. Some recent upgrades to the home are an EV Charger, new Cool Roof, plumbing, bathroom remodel and sliding glass doors. Through the living room sliding doors you can access the covered patio great for entertaining, additional storage and mature trees that provide privacy to the backyard. The garage has been converted into a beautiful, fully permitted one-bedroom ADU (approx. 420 SF) with two mini split A/C units and its own address (18651 Palomino Dr.). With a separate entrance that offers privacy, it can be used for multigenerational living or be rented to provide additional income. This prime location is just minutes to Braemar & El Caballero Country Clubs, Tarzana Village Walk, dining, shopping, parks and hiking trails.
中文描述 登錄
登錄






