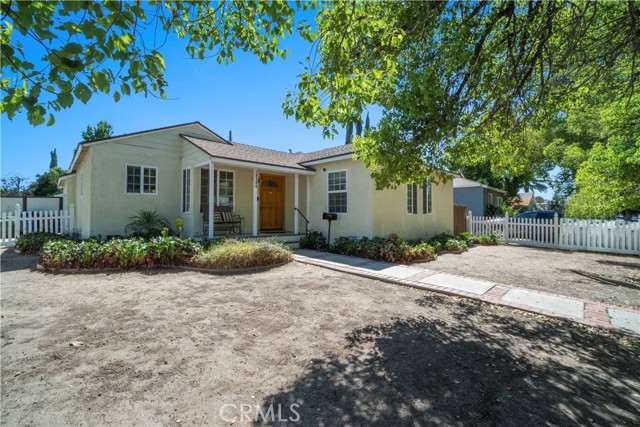獨立屋
1405平方英呎
(131平方米)
5975 平方英呎
(555平方米)
1950 年
無
1
2 停車位
所處郡縣: LA
建築風格: RAN,TRD
面積單價:$669.04/sq.ft ($7,201 / 平方米)
家用電器:DW,GD,GO,GR,GS,GWH,MW,WHU
車位類型:GA,DY,DCON,SEG,RV,RVG,RP
This charming 3-bedroom, 2-bathroom home is a true gem, offering an array of desirable features and modern updates. Step inside to discover beautiful hardwood floors and smooth ceilings throughout, complemented by an open floor plan that provides a spacious and inviting atmosphere. The home is enhanced with recessed lighting and crown molding, adding an elegant touch to every room. The formal dining area flows seamlessly into the well-appointed kitchen, which boasts stunning granite countertops, ample oak cabinets with glass faces, under-cabinet lighting, and a custom wine rack and glass holder. The kitchen is equipped with stainless steel appliances, including a microwave, dishwasher, and oven, along with an inset stainless steel sink and plenty of counter space. The tile floors and recessed lighting complete this culinary space. Step down into the cozy family room, featuring wood floors, French doors, and additional recessed lighting. The primary bedroom is a true retreat, offering recessed lighting, wood floors, and crown molding. The private, remodeled primary bathroom includes a decorative stall shower, a backsplash, an oversized spa tub, recessed lighting, a custom vanity, and alcoves for your bath essentials. The two additional bedrooms also feature wood floors, moldings, and one is equipped with a ceiling fan with lighting. Outside, enjoy the newly replastered pool—perfect for hot summer days. The property also offers RV gates leading from the side yard to the rear yard, a 2-car electric roll-up attached garage, and a gated front yard with vinyl fencing. The low-maintenance rear yard, along with the brick and concrete walkway, provides the ideal setting for outdoor relaxation. This home is a perfect blend of comfort, style, and practicality, making it an excellent choice for anyone looking to enjoy the best of Tarzana living.
中文描述 登錄
登錄






