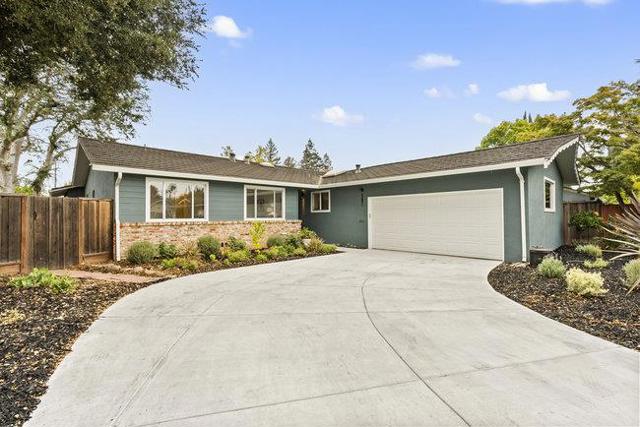獨立屋
1953平方英呎
(181平方米)
9144 平方英呎
(850平方米)
1958 年
無
1
2 停車位
所處郡縣: SCL
面積單價:$1459.29/sq.ft ($15,708 / 平方米)
家用電器:DW,MW,RF
車位類型:GP
This remodeled four-bedroom, two-bathroom home offers approximately 1,953 square feet of living space on a lot of over 9,000 square feet. The home features four spacious bedrooms, including a primary suite with a new bathroom that boasts a double vanity and stall shower. The primary suite also includes an office with French doors and two skylight as well as tons of closet space and French doors opening to the verdant back garden. The primary bedroom and three additional bedrooms are newly carpeted with wool carpet. The new hall bathroom has a shower over a tub, a double vanity, and a large storage cabinet. The bathrooms both feature tile floors. The kitchen has been updated with a new 36-inch gas range and hood, dishwasher and microwave. The quartz counters offer lots of work space. The floor in the kitchen and adjacent dining room are new luxury vinyl tile. There is ample storage in the painted wood cabinets. The living room, hallways and office have newly refinished red oak hardwood floors. The bright living room also includes a wood burning fireplace and skylight providing nice natural light. The French doors from the family room and primary suite open to huge backyard with lush grass, mature trees and multiple sitting areas to enjoy the outdoors.
中文描述 登錄
登錄






