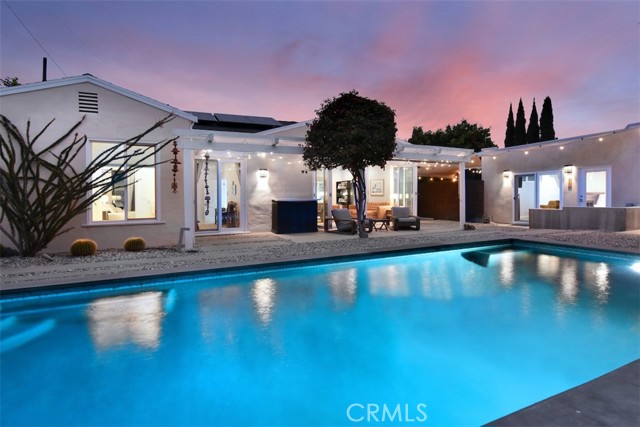獨立屋
2092平方英呎
(194平方米)
8258 平方英呎
(767平方米)
1937 年
無
1
所處郡縣: LA
建築風格: TRD
面積單價:$865.20/sq.ft ($9,313 / 平方米)
家用電器:DW,GD,GO,GR,GWH,RF,TW
Welcome to a Studio City private retreat tucked behind a lush privacy hedge on a knoll with a security gate leading to the front entrance. Located in the sought after vibrant “Island†neighborhood of Studio City. Close proximity to South Weddington Park, Metro Redline, Hollywood Bowl shuttle, Universal CityWalk shuttle. Convenient access to freeways, restaurants and shopping. This 3 + 2 single story updated home has been meticulously maintained with upgrades including a 7.2 kw solar panel system (owned) with a level 2 EV charger and 9 kw LG emergency backup battery. Ring full home alarm system with 8 security cameras. The beautiful backyard offers a saltwater pool, covered patio and wood deck for Al Fresco dining, custom seating area with in ground firepit and fruit trees. It’s the perfect resort style oasis for entertaining! As you enter the front door the open concept floor plan is a seamless mix of traditional and contemporary style. The living room is a warm inviting space with hardwood floors, custom fireplace and large picture window bringing in natural light. The updated Chef’s kitchen with hardwood floors, Carrera marble counters, stainless steel appliances, an abundance of custom cabinetry for ample storage is in the center of the floor plan and opens to the dining room, living room and family room. The dining room has dramatic 16’ ceilings with Clerestory windows and opens to the family room which is bright and open with bifold doors that open to the amazing backyard for the ultimate indoor/outdoor California lifestyle. The primary bedroom has a large walk-in closet, sliding doors leading to the pool and side yard. The ensuite spa like bathroom has a soaking tub and generous size shower with bench. The two additional bedrooms are used as an office and one as a library. The exterior grounds are professionally designed for low water use and native plants. The garage is converted into a permitted ADU with its own address and is separate from the house. It includes a ¾ bath, kitchen and combination of bedroom/living space . The Main house interior space is 1777 sq.ft the lot is 8,255 sq.ft per tax assessor. The ADU has a separate address and is 315 sq. ft. per Certification Of Compliance.
中文描述 登錄
登錄






