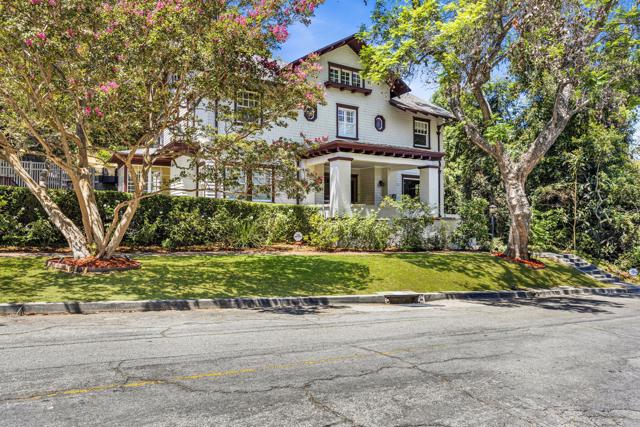獨立屋
3792平方英呎
(352平方米)
19290 平方英呎
(1,792平方米)
1911 年
無
2
4 停車位
所處郡縣: LA
建築風格: CRF
面積單價:$735.76/sq.ft ($7,920 / 平方米)
家用電器:GS,MW,GO,GR,VEF,RF,GD,FZ,DW,GWH,WHU,HOD
車位類型:ST,DY
所屬高中:
- 城市:South Pasadena
- 房屋中位數:$235萬
所屬初中:
- 城市:South Pasadena
- 房屋中位數:$235萬
所屬小學:
From the moment you first set foot on the front porch you'll feel what renowned architect Joseph J. Blick envisioned. One can feel the warmth, charm and elegance. The main floor of this meticulously rejuvenated Craftsman-style home consists of a formal living room, formal dining with boxed ceilings, fireplaces, a breakfast nook with built-in seating, a spacious gourmet kitchen, powder room, custom cabinets and tile work, and beautiful granite countertops. There are two stairways that lead to the second level, where you'll find four large bedrooms, a sunroom, and two additional bathrooms. The finished attic boasts yet another bedroom, an office, and a large play/work room. In addition, there is an expansive and newer built family room, a laundry room and full bath. The backyard boasts a Trex deck patio, outdoor basketball court, putting green, and custom fire pit and BBQ area. There is also a leveled-off flat green space where you can create a beautiful outdoor dining area, other seating or even a sports playground for the kids. The opportunities are endless! The craftsmanship in the details, glass and woodwork make this home a historical gem. Truly an exceptional home.
中文描述
 登錄
登錄






