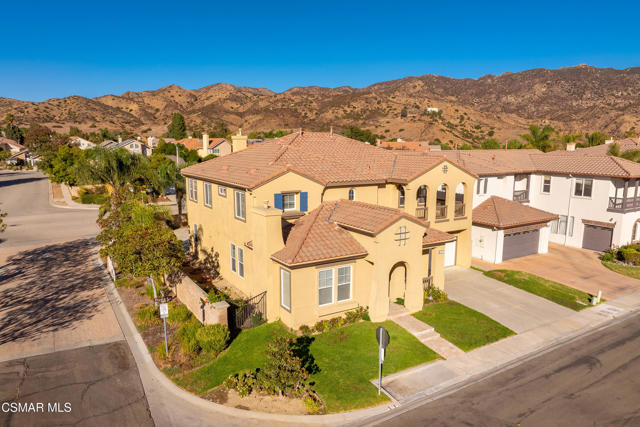獨立屋
4216平方英呎
(392平方米)
8712 平方英呎
(809平方米)
2002 年
$160/月
2
3 停車位
所處郡縣: VE
建築風格: MED
面積單價:$320.21/sq.ft ($3,447 / 平方米)
家用電器:DW,RF,GD,DO,MW,GAS
車位類型:DCON,TODG,TG
Located in the highly desired Montaire community nestled in the scenic northeast foothills of Simi Valley, this Mediterranean-style Villa 3 home, the largest model, is set on an 8,712 sq. ft. corner lot in a cul-de-sac. It offers 5 bedrooms, 4.5 bathrooms, 4,216 sq. ft. of living space, a versatile office/gym room by the entry, a downstairs bedroom with full bathroom, a guest powder room with a pedestal sink, a large multi-purpose room (no closet) upstairs, and a practical floorplan with dual staircases for added convenience. A landscaped front yard and flagstone path lead to an arched wood front door, opening to a spacious tile-floored entry with soaring ceilings. The formal living room features a stacked stone gas fireplace, plenty of natural light, coffered ceilings, and neutral-toned carpet. A dining room with a chandelier, mirrored wall, and Butler's pantry sits adjacent. The downstairs laundry room includes a washer and dryer, and dual staircases from the entry area and the family room connect the main floor to the upper level. The kitchen, breakfast nook, and family room create a central gathering area with light maple cabinets, white granite countertops, a large center island with a breakfast bar, and GE appliances including a 4-burner gas range, double oven, dishwasher, refrigerator, and microwave. The family room offers a stacked stone fireplace, carpet, high ceilings, and access to the backyard with a concrete patio, stacked stone pillars, and various fruit trees, including apple, lemon, orange, pomegranate, and avocado. Upstairs, the primary suite features a double-sided stacked stone fireplace, dual walk-in closets, and a bathroom with a soaking tub, separate shower, dual vanities, and a make-up sitting area. The upper level also includes a multi-purpose room with balcony access, three secondary bedrooms with ceiling fans, generous closets, and two shared bathrooms. Additional highlights include dual-pane windows, recessed lighting, French doors to the backyard from the breakfast nook, tile, carpet and wood-like flooring, a tandem 3-car garage with an included refrigerator, fresh exterior paint, and added storage. Conveniently located near hiking trails, Chumash Park, schools, shopping, dining, and with easy access to the 118 Freeway, this home combines comfort and Southern California living.
中文描述 登錄
登錄






