獨立屋
2310平方英呎
(215平方米)
20342 平方英呎
(1,890平方米)
1990 年
$320/月
2
3 停車位
2025年02月20日
已上市 50 天
所處郡縣: VE
建築風格: TRD
面積單價:$606.02/sq.ft ($6,523 / 平方米)
家用電器:DW,GAS,RF,GD,MW
車位類型:GA,RVG,DCON,SDG,SBS,TODG,RP,RV,OVS
Nestled in the exclusive Coventry Ridge community of West Simi Valley, this beautiful cul-de-sac home offers the perfect blend of country-style living with modern conveniences. Sitting on nearly half an acre with RV access and zoned for horses, this 2,310 sq. ft. home features 4 bedrooms and 2.5 bathrooms, offering plenty of space inside and out. Just a short distance from Coyote Hills Park, hiking trails, and the community equestrian arena, this serene retreat provides the ideal backdrop for an active yet peaceful lifestyle. A charming brick-lined entryway leads to double front doors with glass side panels, welcoming you into a bright and inviting interior. The living room showcases vaulted ceilings, abundant natural light, wood flooring, and a stacked stone fireplace, flowing seamlessly into the dining area with a window overlooking a tranquil fountain. The well-appointed kitchen is designed for both style and functionality, featuring quartz countertops, a tile backsplash, recessed lighting, dark wood cabinetry with soft-close doors and pull-outs, and a spacious walk-in pantry. A large garden window above the sink offers a picturesque view of the backyard. Appliances include a black Jenn-Air 4-burner cooktop, oven, and refrigerator, along with a newly installed dishwasher. The microwave is designed with a stainless-steel facade. The kitchen opens to a cozy dining nook with side windows and French doors leading to the backyard. The inviting family room features recessed lighting, a brick fireplace, a quartz wet bar with glass cabinets, and an additional quartz-topped storage area--perfect for entertaining. A dedicated laundry room is conveniently located downstairs, offering a washer, dryer, and ample storage cabinetry. Nearby, the powder room features a quartz vanity, decorative sink, a large, framed mirror, and dark wood cabinetry for a stylish touch. Additional hallway storage cabinets provide even more organizational options. Upstairs, all four bedrooms are well-appointed with ceiling fans and ample closet space, including one with a charming window seat. The hall bathroom, which serves the three secondary bedrooms, features a tile vanity with double sinks, a large mirror, and a tub/shower combo with classic white tile. The primary suite is a relaxing retreat with a vaulted ceiling, walk-in closet, and an en-suite bath featuring wood-like flooring, a soaking tub, a dual-sink vanity with storage, overhead lighting, and a separate shower/toilet room with a pocket door. Outside, the expansive backyard is a private oasis with a covered patio, mature shade trees, brick planters filled with colorful flowers, a peaceful gazebo, and artificial turf for easy maintenance. A basketball hoop and a large RV/boat parking area with a gated entrance add versatility. The three-car garage provides direct access to the home, with extra storage space and backyard access. With its prime location, picturesque setting, and thoughtful upgrades, this exceptional home offers a rare opportunity to experience a tranquil lifestyle while being just minutes from city amenities.
中文描述
選擇基本情況, 幫您快速計算房貸
除了房屋基本信息以外,CCHP.COM還可以為您提供該房屋的學區資訊,周邊生活資訊,歷史成交記錄,以及計算貸款每月還款額等功能。 建議您在CCHP.COM右上角點擊註冊,成功註冊後您可以根據您的搜房標準,設置“同類型新房上市郵件即刻提醒“業務,及時獲得您所關注房屋的第一手資訊。 这套房子(地址:540 Aqueduct Ct Simi Valley, CA 93065)是否是您想要的?是否想要預約看房?如果需要,請聯繫我們,讓我們專精該區域的地產經紀人幫助您輕鬆找到您心儀的房子。
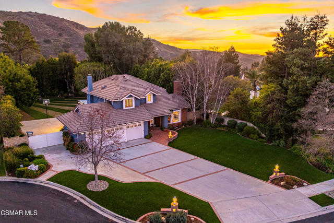
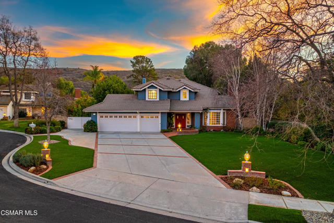
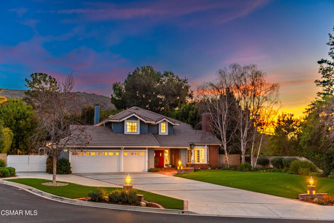
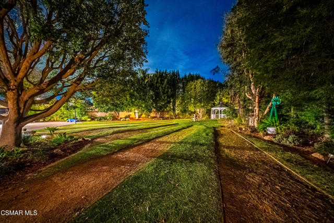
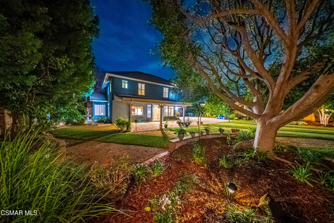
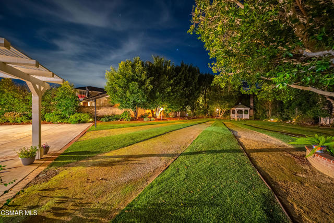
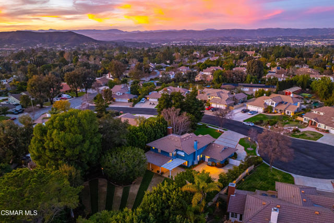
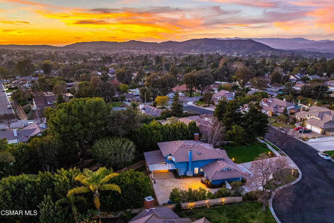
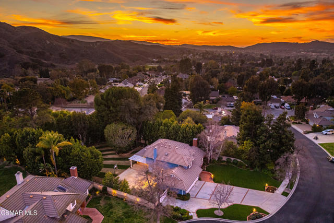
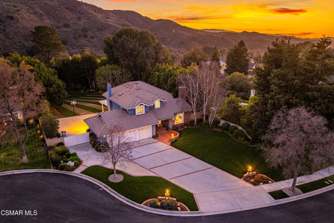
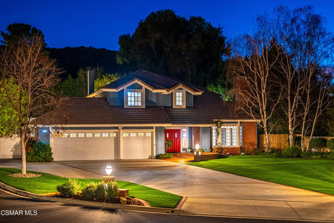
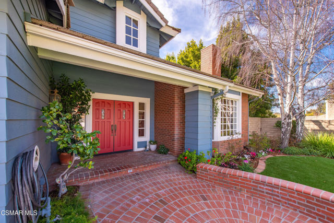
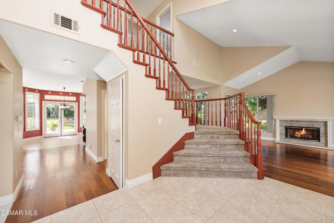
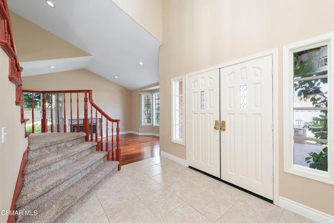
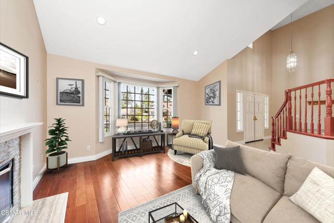
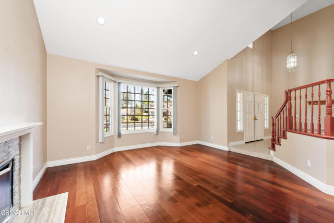
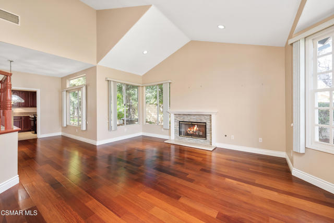
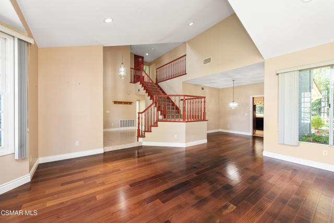
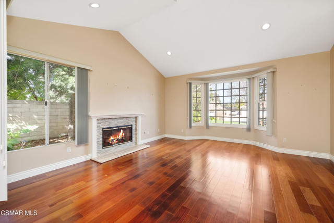
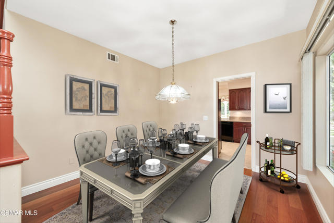
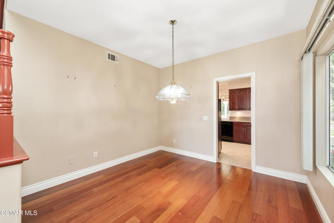
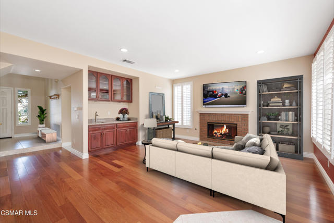
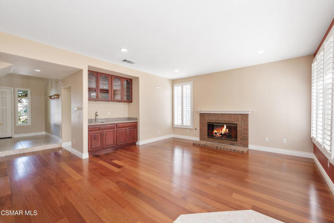
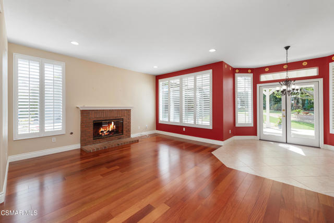
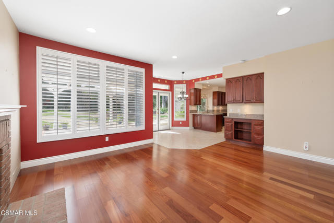
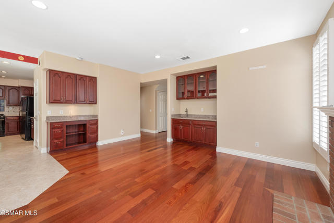
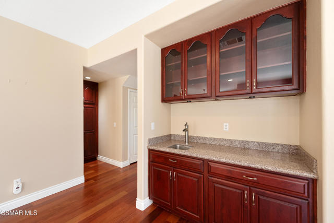
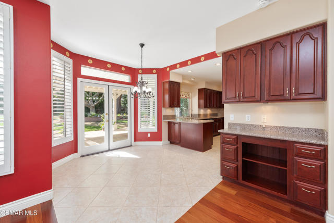
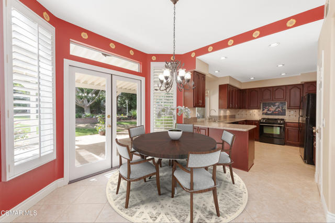
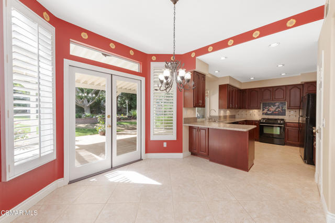
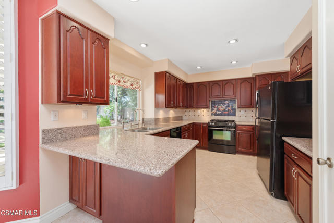
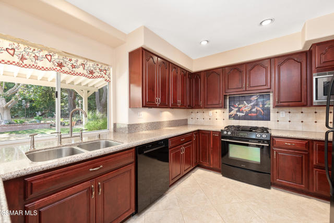
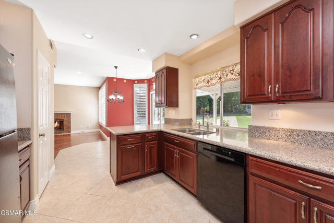
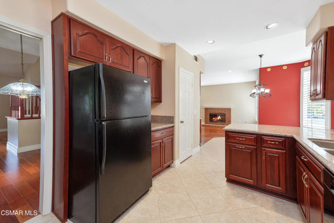
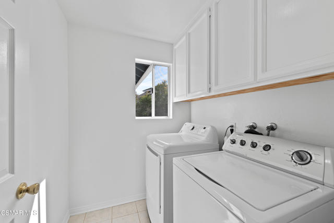
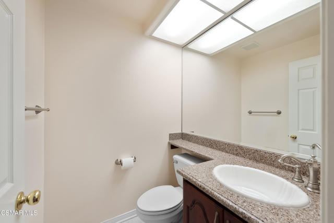
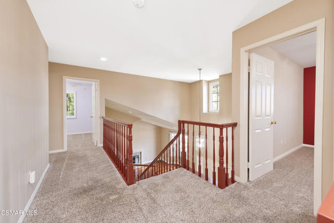
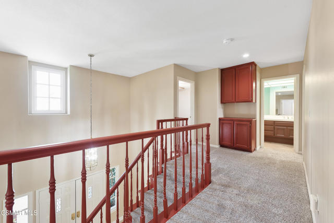
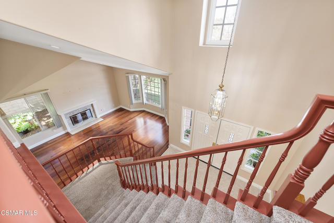
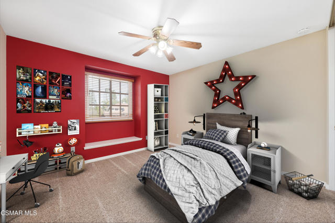
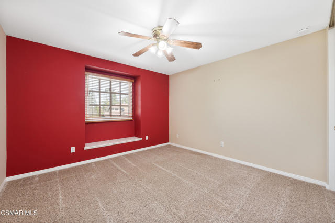
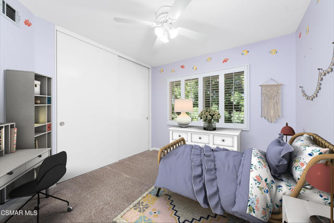
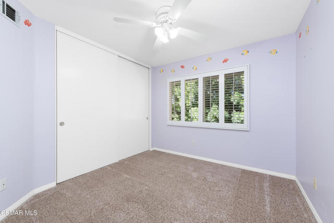
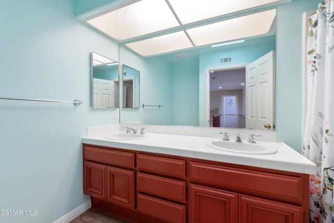
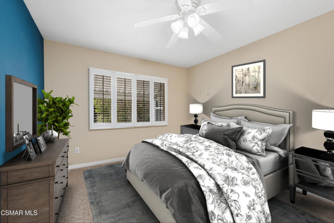
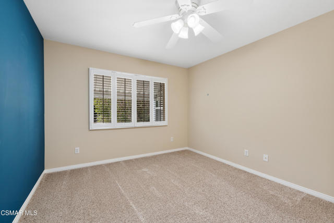
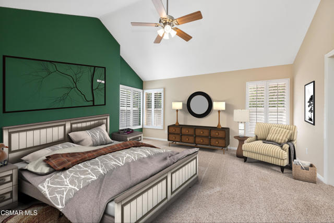
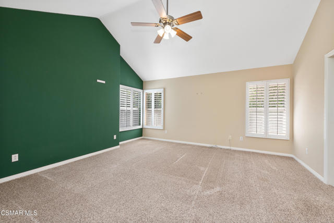
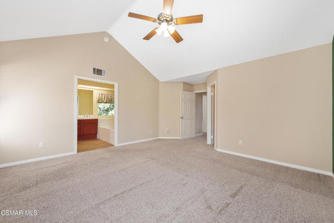
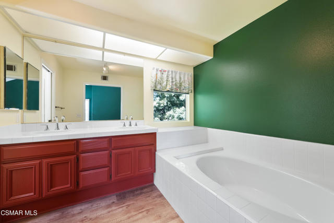
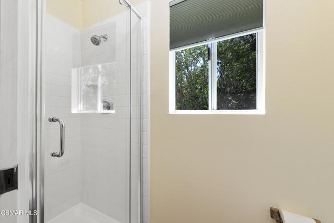
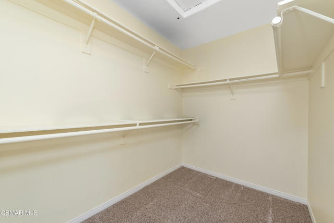
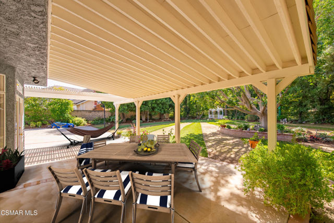
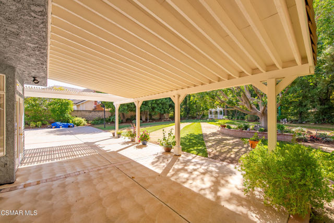
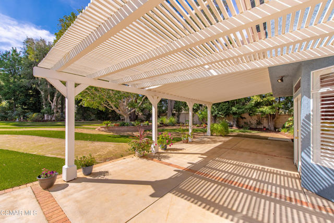
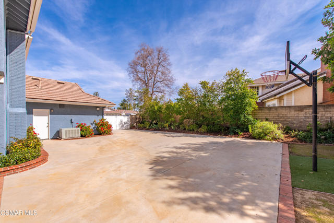
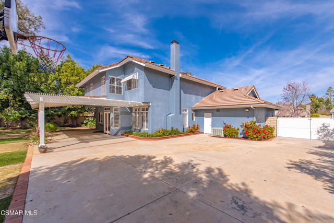
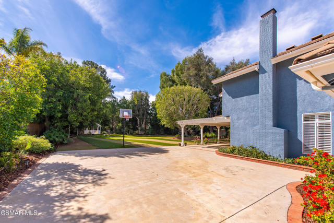
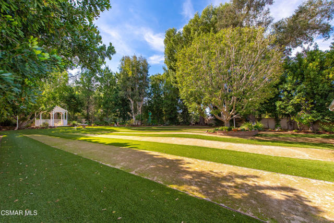
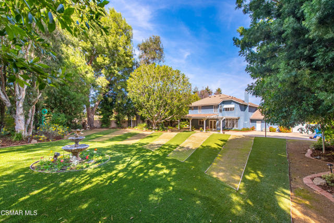
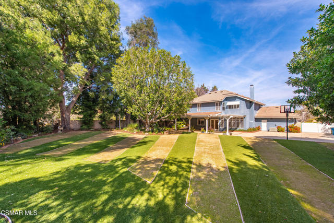
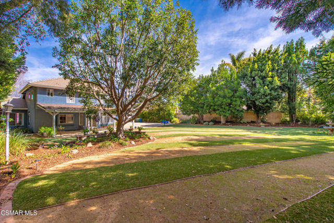
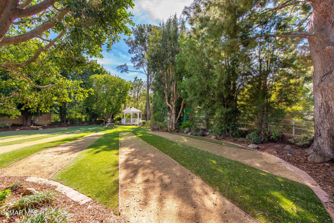
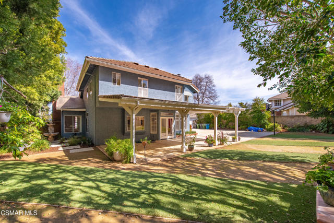
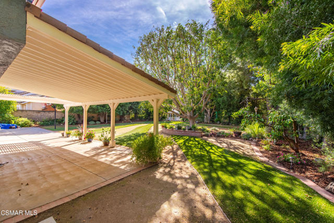
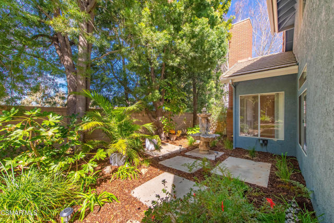
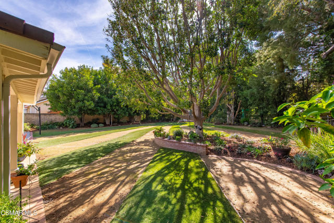
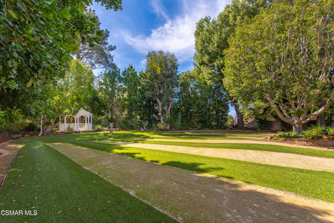
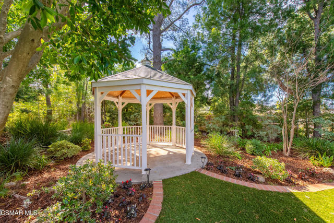
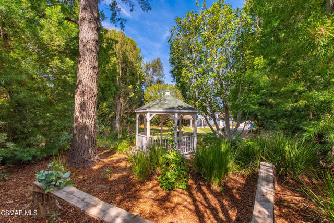
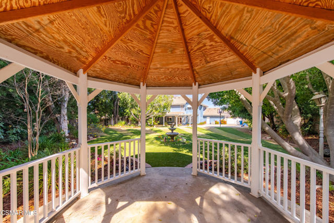
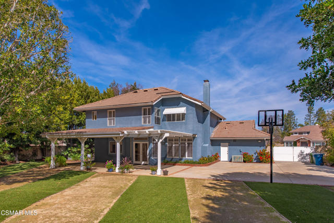
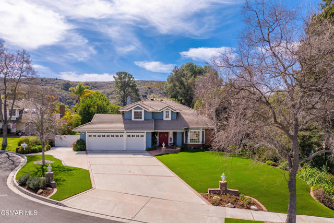
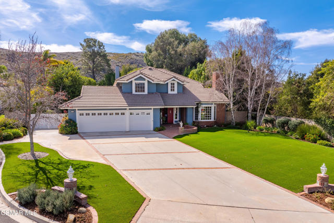
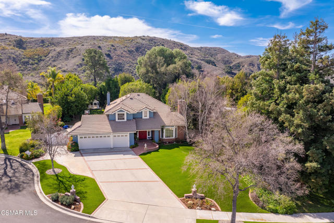
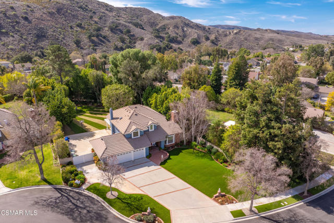
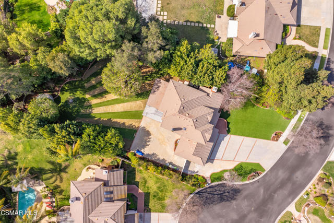
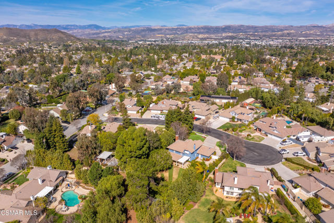
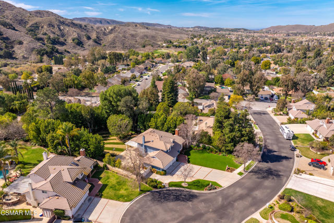
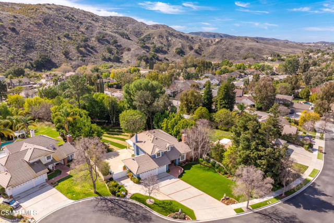
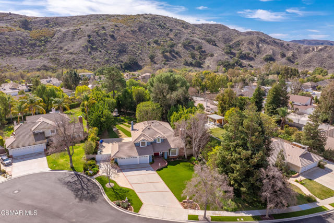
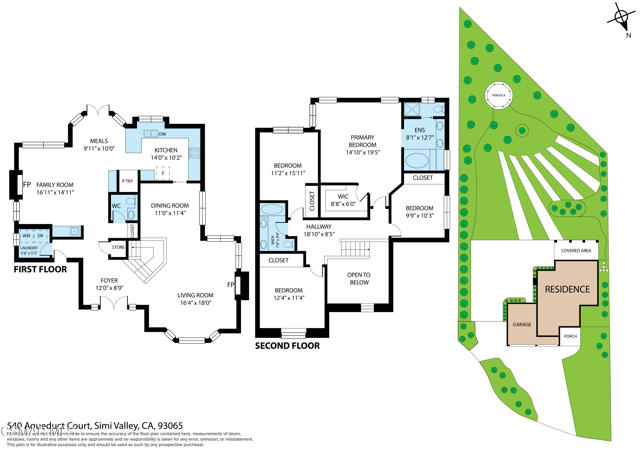

 登錄
登錄





