獨立屋
3987平方英呎
(370平方米)
18948 平方英呎
(1,760平方米)
1998 年
$130/月
2
3 停車位
2025年04月15日
已上市 12 天
所處郡縣: VE
建築風格: TRD
面積單價:$376.22/sq.ft ($4,050 / 平方米)
家用電器:DW,VEF,FZ,RF,GD,RA,DO,MW,GWH
車位類型:GA,DY,DCON,TDG,PVT,GU,GAR
Welcome to this stunning Mediterranean estate, nestled in the Hillsborough tract in Wood Ranch. As you drive down the brick-ribboned driveway and step through the double doors, you are greeted by a grand entryway, soaring ceilings, and an abundance of natural light that fills every corner of this magnificent home. The kitchen has been completely remodeled with exquisite Quartz Caesarstone counters, a porcelain farm sink, and a high-end stainless steel appliance package, including a French oven. Custom cabinetry with pull-outs, deep drawers, glass-front cabinets, and unique lighting make this space a chef's dream. The center island with range and downdraft, custom tile backsplash, and walk-in pantry add to the allure. This kitchen seamlessly opens into the family room, which features rich wood floors and a cozy fireplace with built-ins. Adjacent to the kitchen, the formal dining room is conveniently located near the butler's pantry, perfect for entertaining. The spacious living room boasts high-volume ceilings and its own fireplace, creating a welcoming space for gatherings. A downstairs bedroom with an ensuite bath, along with a convenient indoor laundry room and powder bath for guests, complete the main level. Upstairs, you'll find a large bonus/game room overlooking the living room, adding versatility to the space. Double doors lead to the oversized master suite, where grand windows offer breathtaking views of the open space behind. The beautifully remodeled master bath features custom his and hers closets, a large dual vanity with his and hers sinks, a large walk-in shower, and a separate soaking tub, providing a spa-like experience. The three upstairs guest rooms are generously sized, each with its own stunning views, and there's also a designated workspace for children's homework or crafts. The backyard serves as the centerpiece of this home. Step outside to a flagstone patio with a custom wood trellis and a built-in brick and flagstone BBQ center, complete with a Viking BBQ, sink, and fridge--ideal for outdoor entertaining. Meandering gravel pathways, lush flower beds, fruit trees, and a beautifully maintained grass area provide the perfect environment for relaxation or hosting family and friends. The home also features a three-car garage with new insulated garage doors, a workspace in the single-car garage and ample storage. Additional highlights include a community pool and spa, two AC units, an oversized water heater, a convenient laundry chute, recessed lighting throughout, and complementary paint colors. Visit the neighboring famous Ronald Reagan Library, play world class golf at the private Wood Ranch Country Club and enjoy miles of hiking trails, multiple community parks and shops close by. Conveniently located near the 23 freeway. Welcome Home!
中文描述
選擇基本情況, 幫您快速計算房貸
除了房屋基本信息以外,CCHP.COM還可以為您提供該房屋的學區資訊,周邊生活資訊,歷史成交記錄,以及計算貸款每月還款額等功能。 建議您在CCHP.COM右上角點擊註冊,成功註冊後您可以根據您的搜房標準,設置“同類型新房上市郵件即刻提醒“業務,及時獲得您所關注房屋的第一手資訊。 这套房子(地址:368 High Meadow St Simi Valley, CA 93065)是否是您想要的?是否想要預約看房?如果需要,請聯繫我們,讓我們專精該區域的地產經紀人幫助您輕鬆找到您心儀的房子。
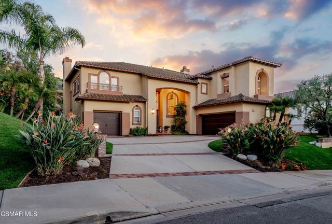
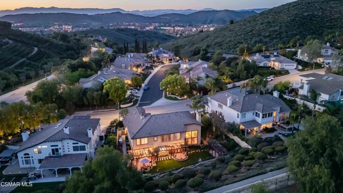
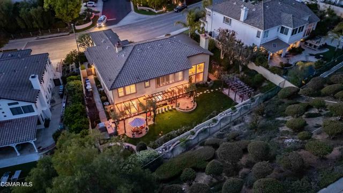
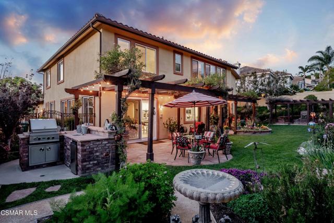
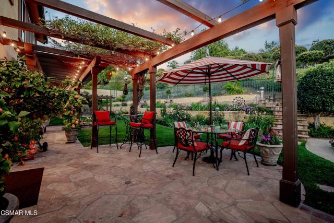
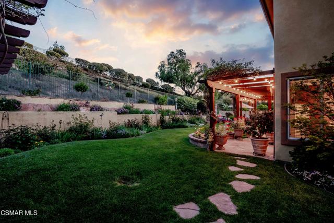
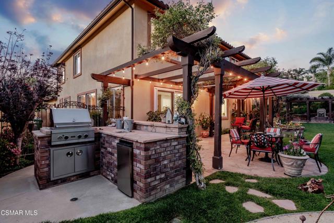
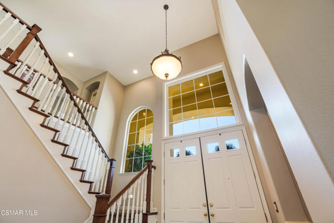
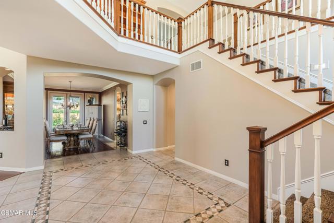
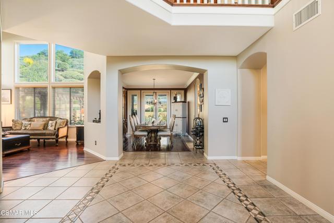
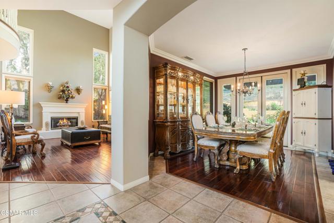

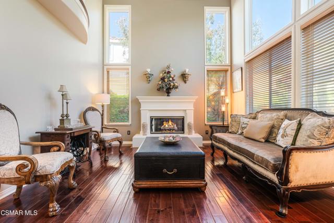
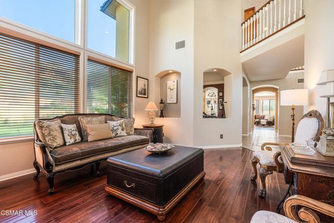
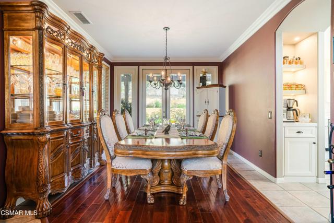
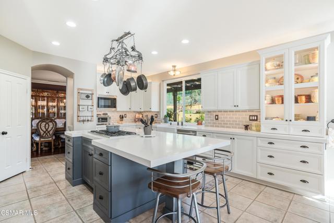
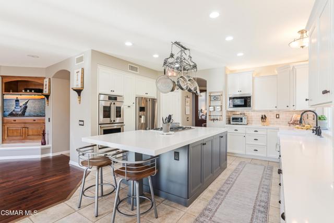
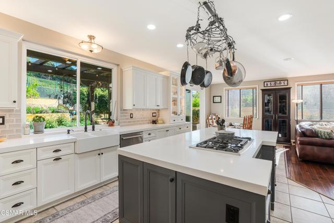

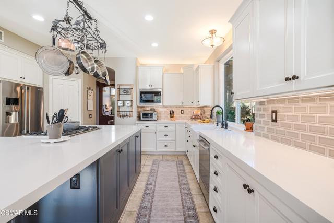
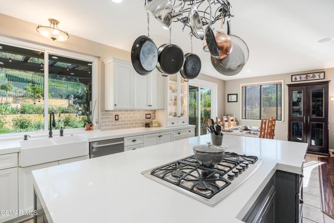
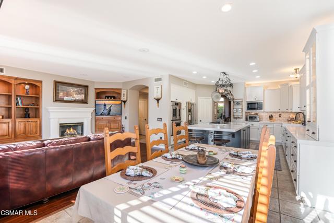
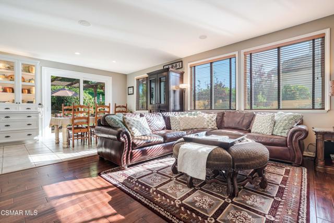
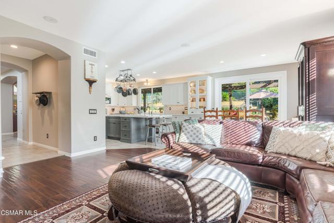
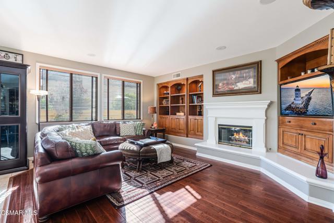
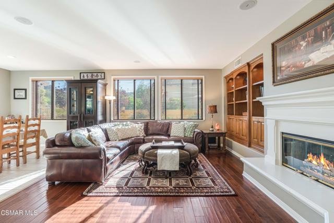
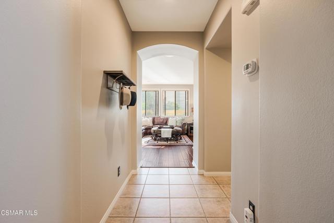
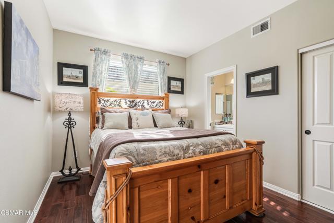
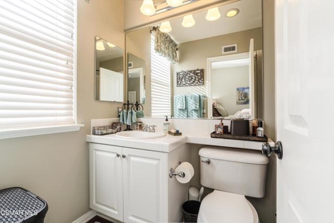
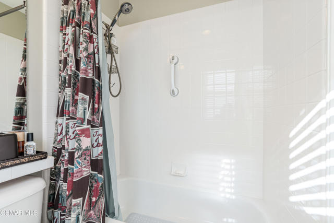
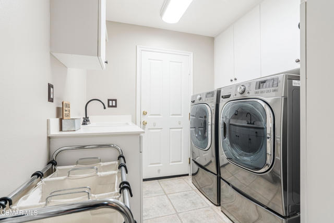
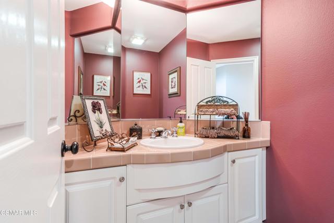
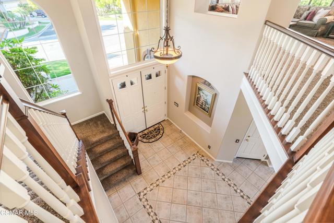
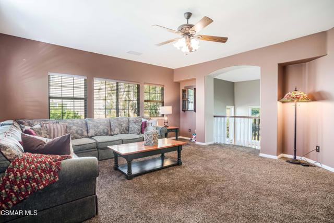
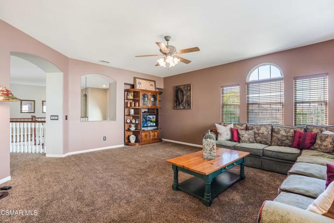
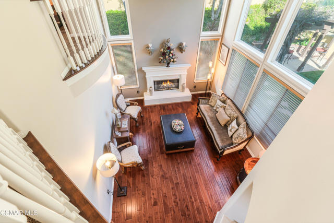
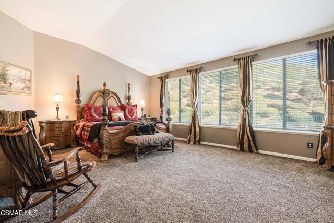
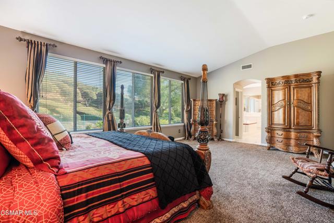

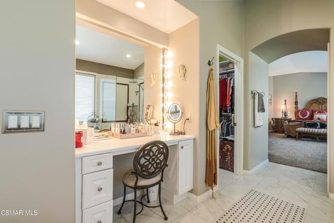
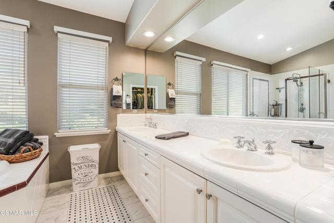
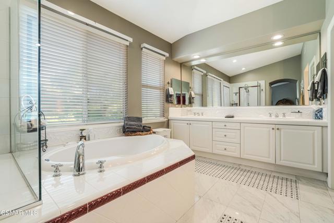
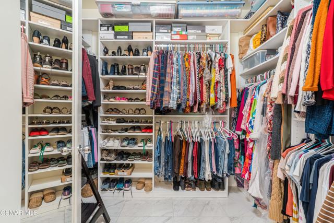
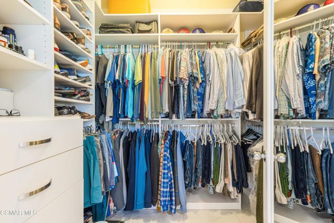
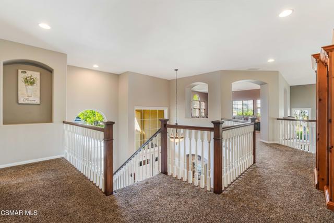
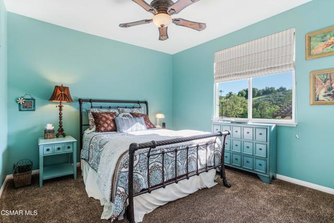
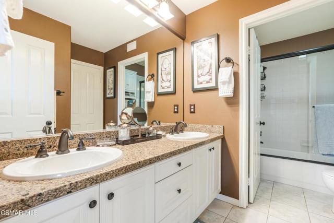
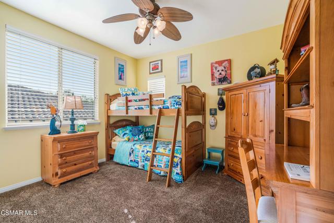
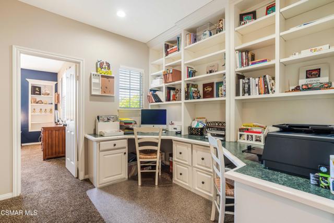
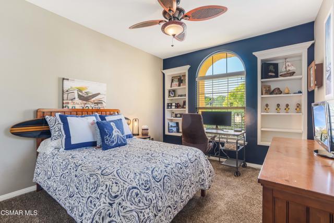
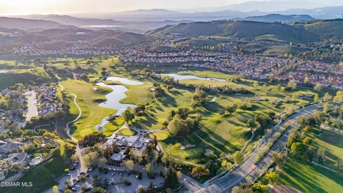
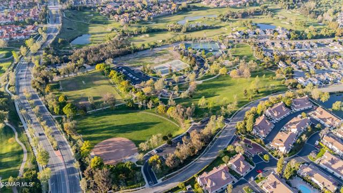
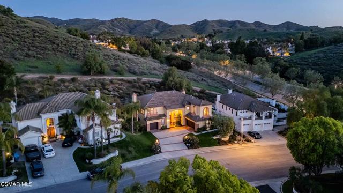
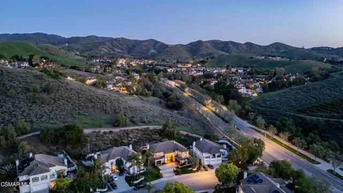
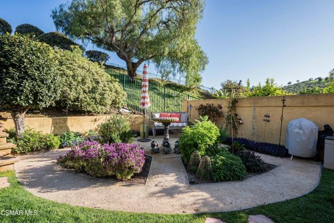
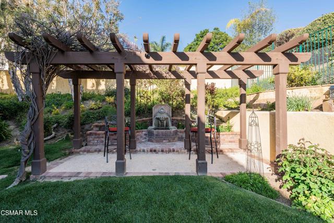
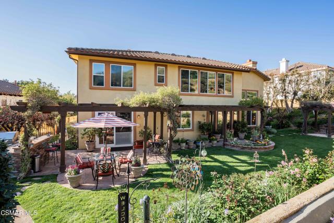
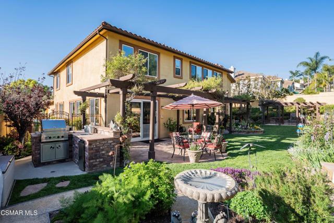
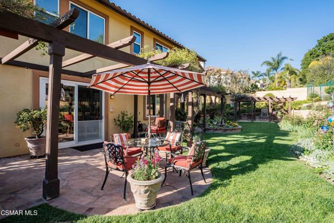
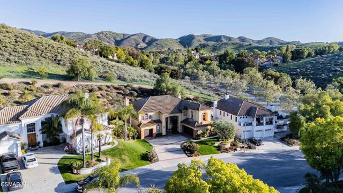
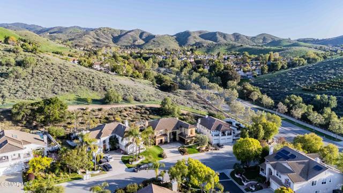
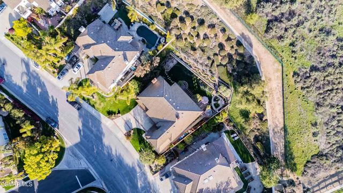
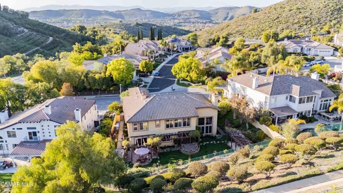
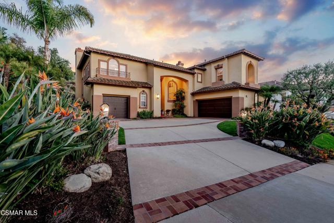

 登錄
登錄





