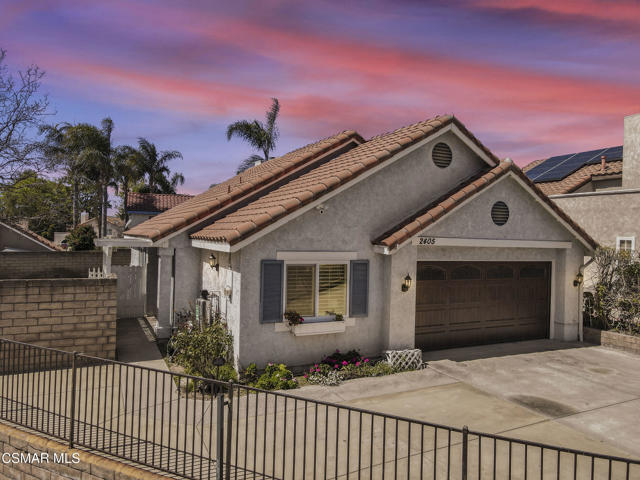獨立屋
1105平方英呎
(103平方米)
5052 平方英呎
(469平方米)
1987 年
無
1
2 停車位
所處郡縣: VE
面積單價:$678.73/sq.ft ($7,306 / 平方米)
所屬高中:
- 城市:Simi Valley
- 房屋中位數:$95.2萬
所屬初中:
- 城市:Simi Valley
- 房屋中位數:$110萬
所屬小學:
- 城市:Simi Valley
- 房屋中位數:$40萬
Located at the end of a cul-de-sac, this meticulously updated home offers a tranquil setting. The spacious living room features a cozy brick fireplace, laminate flooring, and large windows that provide plenty of natural light. A sliding door leads directly to the backyard, creating a seamless connection between indoor and outdoor living spaces. The open-concept dining area flows effortlessly into both the living room and kitchen, making it perfect for entertaining. Elegant crown molding and porcelain tile flooring add a refined touch. The updated kitchen is equipped with granite countertops, stainless steel appliances, a garden window, and porcelain tile flooring, combining modern style with functionality. The primary suite is a private retreat, complete with laminate wood flooring, a ceiling fan, and a spacious walk-in closet. The en-suite bathroom has been thoughtfully renovated with a dual-sink vanity and contemporary finishes. The second bedroom also features laminate wood flooring, a ceiling fan, and mirrored closet doors. Both bathrooms have been updated with new fixtures, tub/shower combinations, and stylish tile flooring. The home is further enhanced by newer dual-pane windows throughout, ensuring both energy efficiency and comfort. The backyard offers a nice space for outdoor relaxation, providing a private environment. With its modern updates, functional layout, and inviting yard, this home offers the perfect setting for comfort and relaxation.
中文描述


 登錄
登錄






