獨立屋
4244平方英呎
(394平方米)
13432 平方英呎
(1,248平方米)
1999 年
$288/月
2
10 停車位
2024年09月25日
已上市 150 天
所處郡縣: OR
建築風格: CNT
面積單價:$705.70/sq.ft ($7,596 / 平方米)
家用電器:6BS,BBQ,CO,DW,DO,GD,GR,GS,IM,MW,HOD,RF,WHU,WLR,WS
車位類型:GA,DY,GAR,FEG,SEG,SDG,TODG,GDO
Over $1,000,000 just spent on a luxurious ultra high quality renovation from top to bottom. This one-of-a-kind, move-in ready, custom caliber residence is located on an expansive elevated homesite at the end of a quiet cul-de-sac in the exclusive community of Santiago Canyon Estates; the grand two-story home impresses with unobstructed hills, canyon, sunset, and evening-light views. Grounds span 13,432 sf with a wraparound yard, new landscaping, and long driveway leading to a split 4-car garage. The yard rivals luxurious resorts with a lagoon-inspired pool/spa featuring custom rockscapes, a slide, grotto and waterfall. A generous patio makes entertaining outdoors easy and enjoyable, while a covered BBQ island with bar seating and granite countertop will surely be a favorite gathering spot. Outdoor living spaces flow effortlessly to the home’s stunning interior through an array of accordion and French doors. The impressively proportioned design reveals 5 bedrooms, including one on the main floor, 4.5 baths, a fireplace-warmed office, a loft, and a second-level view deck overlooking the inspiring backyard. Soaring ceilings surround a foyer with elegant staircase and a formal living room with a fireplace and direct access to the backyard. A formal dining room will be the setting for memorable occasions, and the family room opens to the outdoor entertaining oasis. Explore culinary endeavors in a brand new kitchen with a waterfall edge peninsula, a dining nook, a wine refrigerator, under-lit open shelving and top-tier stainless steel appliances including a built-in KitchenAid refrigerator, 2 KitchenAid ovens, and a six-burner cooktop. No expense spared, designer upgrades are featured throughout including custom cabinetry, quartzite countertops, wide-plank white oak flooring in the bedrooms, large-format travertine throughout the main level, new lux carpet on stairs, linear fireplaces, in-ceiling speakers, fresh interior and exterior paint, custom wood interior doors, a ring doorbell, and tuned roof. Upstairs, double doors open to a primary suite with views, a fireplace, two walk-in closets with custom built-ins, separate vanities, a freestanding tub, and an oversized shower. Overlooking the entry and living room, a hallway bridge leads to secondary bedrooms, with select rooms featuring en-suite baths. Santiago Canyon Estates is served by outstanding schools and just moments from parks, wilderness areas, shopping centers, restaurants and so much more.
中文描述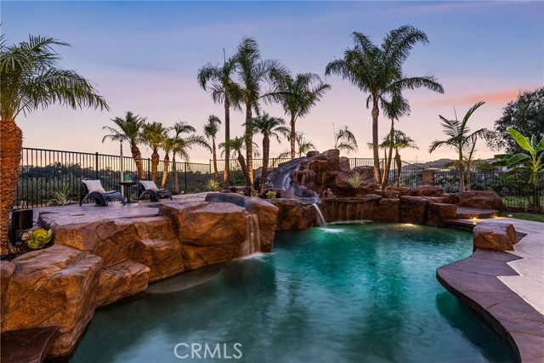








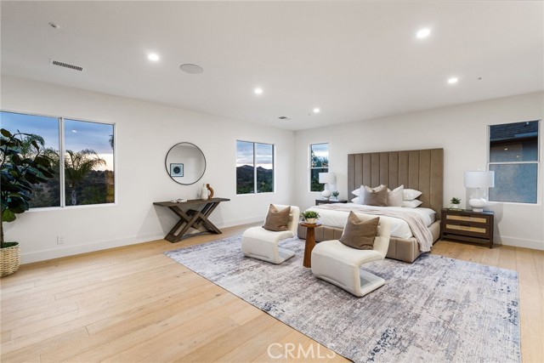


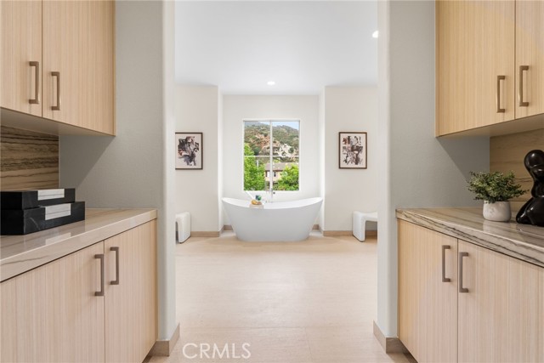



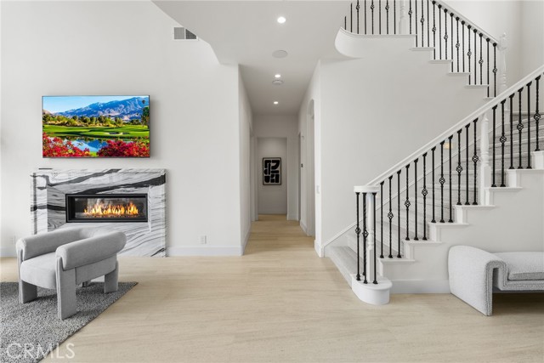
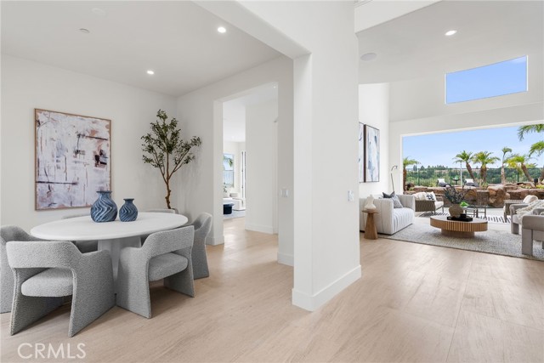














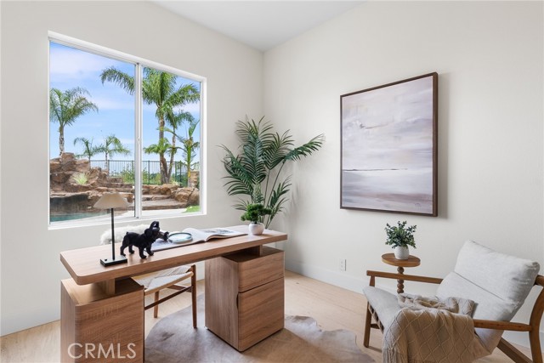
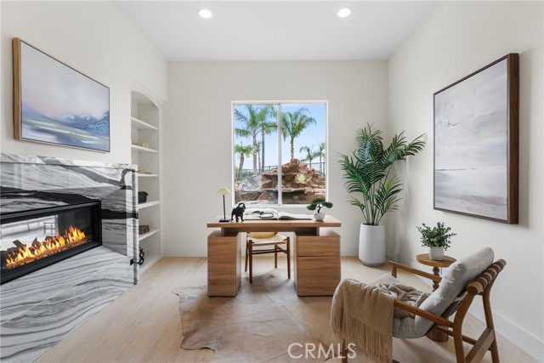
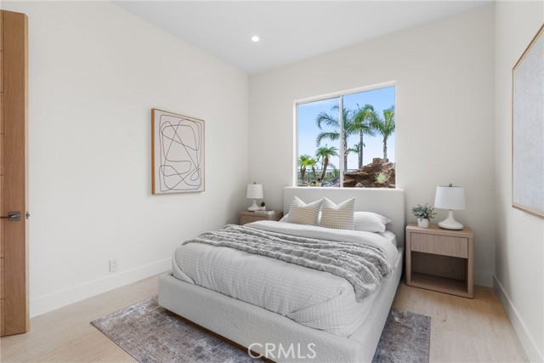
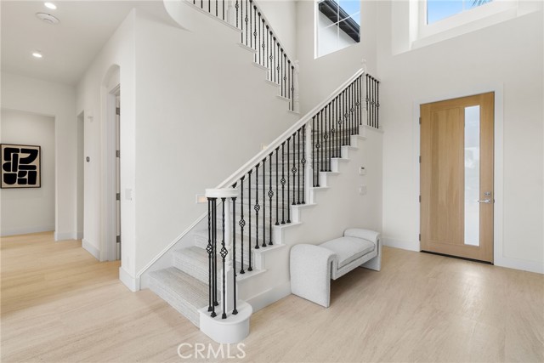




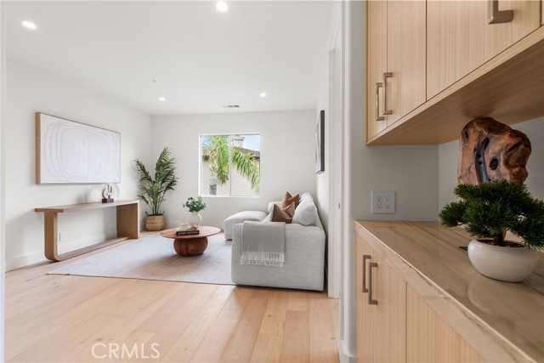


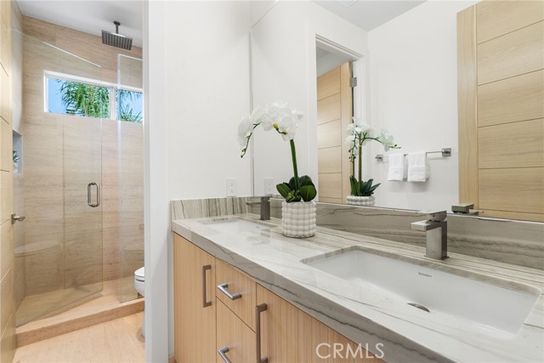


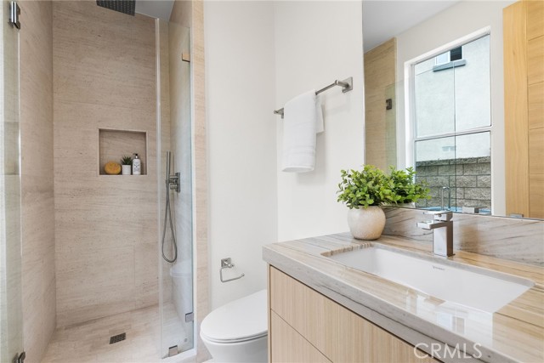
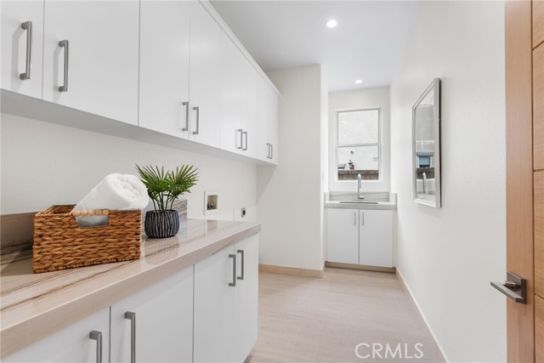



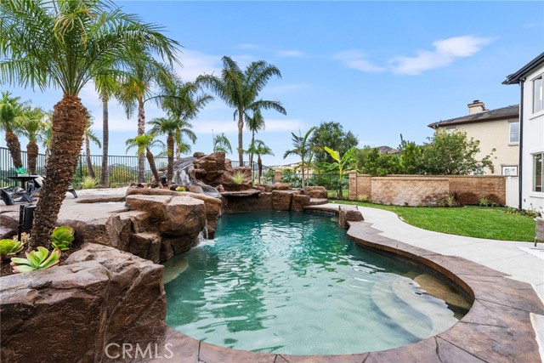
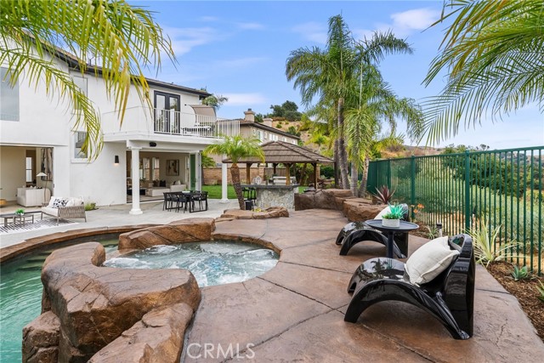
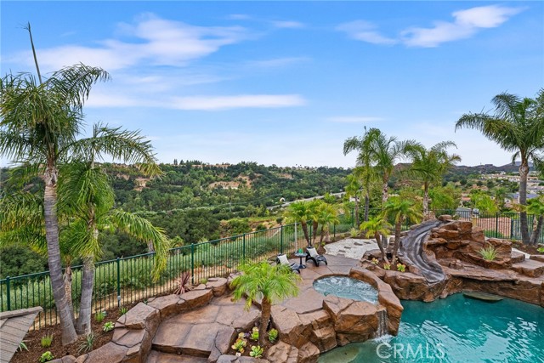

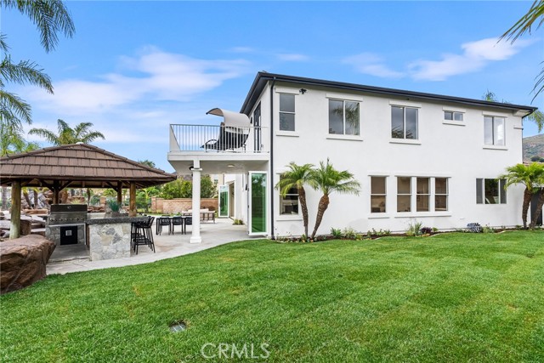



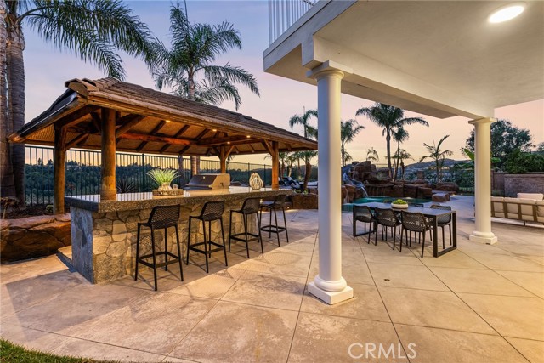
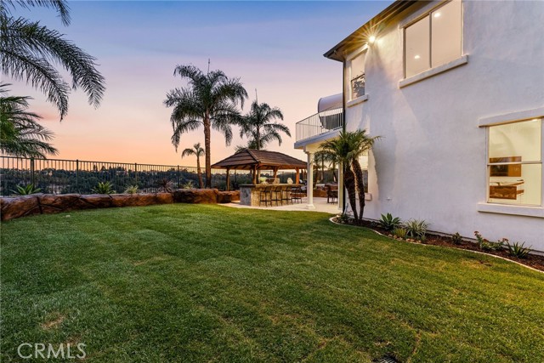






 登錄
登錄





