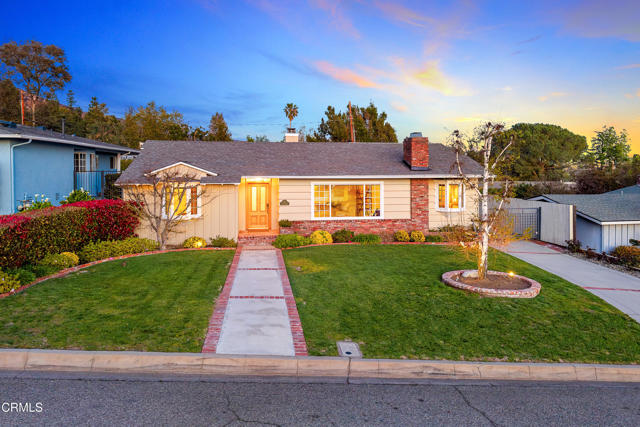獨立屋
2323平方英呎
(216平方米)
9746 平方英呎
(905平方米)
1954 年
無
1
2 停車位
所處郡縣: LA
面積單價:$807.15/sq.ft ($8,688 / 平方米)
家用電器:DW,BBQ,HOD,MW,GWH,GR,GO,BIR,RF
車位類型:GAR
Nestled on a quiet and leafy cul-de-sac, this picture-perfect single-story home offers a thoughtfully designed floor plan, a serene setting, and breathtaking mountain and city light views. Beautifully reimagined and meticulously maintained, this gem of a home boasts a harmonious floor plan perfect for both everyday living and effortless entertaining and connectedness. Upon entry, you are embraced by the warmth of the living room's timeless wood beam ceilings, inviting brick fireplace with built-in hearth seating, and large picture window. Comfort extends into the dining room, featuring a delightful bay window and a discreet pocket door that leads to the heart of the home. Beyond the pocket door, the well-appointed kitchen seamlessly connects to the expansive family room for an effortless flow between spaces. Designed with both function and style in mind, the kitchen showcases high-end stainless steel appliances, abundant cabinetry including a walk-in pantry, a sunlit breakfast area, and an expansive nearly 8-foot island - perfect for meal prep, gathering, and lively conversations. The adjacent family room serves as a warm and welcoming retreat, complete with a cozy fireplace, custom built-in bar, and views and access to the professionally landscaped backyard. Here, sweeping mountain views provide a picturesque backdrop to a private oasis, perfect for relaxation and entertaining. Enhancing the outdoor experience, an elegant pergola shelters a fully equipped grill station with seating and twinkling city light views, creating the perfect setting for al fresco dining and memorable moments with family and friends. The primary suite is a true sanctuary, featuring vaulted ceilings, 11-inch custom moldings, and a lavish 16-foot walk-in closet. A solid glass panel door with full-light sidelights opens to a private covered patio, further elevating the suite's sense of space and tranquility. The spa-inspired en-suite bath completes this retreat, showcasing dual vanities, a luxurious shower, and a separate soaking tub - creating the ultimate haven of comfort and relaxation. Additional highlights of this exceptional home include owned solar panels, energy-efficient dual-pane windows, a private gated driveway, and wall-to-wall storage in the garage. A rare gem, perfectly blending elegance, modern comforts, and a breathtaking setting - this is truly a special home not to be missed!
中文描述 登錄
登錄






