獨立屋
3669平方英呎
(341平方米)
25790 平方英呎
(2,396平方米)
1941 年
無
2
5 停車位
2025年03月24日
已上市 13 天
所處郡縣: LA
建築風格: TRD
面積單價:$1034.34/sq.ft ($11,134 / 平方米)
家用電器:DW,GD,MW,RF,VEF,WP,GR,OV
車位類型:DY,GA
SHOWN BY APPT ONLY. This stunning view estate-type property was designed by Arlos R. Sedgley AIA (architect of Greystoke Cottage in Bel Air for director John Farrow and actress Maureen O'Sullivan) and is located just north of Mulholland Drive on over a half-acre of lush and manicured grounds. From its balanced exterior and interior layout to notable design elements, Millbrook exemplifies the elegance of classic Georgian Regency architecture, carefully updated to provide the comforts of modern day living. The property is gated and private, with green space and sunlit views from nearly every vantage point. Highlights include columns on the front portico, Chippendale balcony railings, bow windows, dentil crown moulding, and wainscoting in the entry foyer, dining and living rooms. A thoughtfully renovated spacious and open kitchen features fully-inset custom cabinetry, island seating, and a built-in banquette dining area over Regency style black and white checkerboard floors. A glamorous butler's pantry continues the theme with mirror patina built-ins, silver sink, and luxurious marble countertops. The main entry foyer envelops guests in natural, textured Phillip Jeffries wall covering that wraps around the stairwell leading to the second floor landing. Upstairs are two ensuite bedrooms, nearly symmetrical and across the hall from each other. The ample primary has a windowed sitting area and beautifully remodeled bathroom with Michael Smith fixtures and classic Calacatta marble finishes. The second bedroom is of nearly equal size, with outsized views of the San Gabriel Mountains. Both rooms share a covered sleeping porch with views.On the main level, the living room is perfectly sited to soak in panoramic 180 degree skyline and city light views. Completing the main level are a well-appointed third ensuite bedroom with Ann Sacks tile, office with views (easily converted to a fourth bedroom), and vibrant, jewel box guest bathroom. A lower level family room, 3/4 bath, and soundproof bonus room round out the home's livable space. Also on this level is the IT room, a wetbar, and large laundry and utility room with ample storage. No corner of this glorious, well loved home is untouched. Improvements include all copper plumbing and a recently lined sewer lateral and new trenchless sewer line, newer roof, newer HVAC motor, upgraded electrical, resurfaced chimneys, and video security camera system. The garage has been fully insulated, with an EV car charger. Enjoy more views from the front balcony. Additional outdoor features include an outdoor pergola with fireplace, barbecue and seating area, gated side yard for pets, open air veranda with views, large grassy lawn, and pickleball / sports court. NOTE: Fourth bedroom, with built-in closets, currently set up as office on main floor, and easily converted to a bedroom. Square footage on public record shows as 3138 sf. Taped square footage, including lower level family room, bathroom, and bonus room is 3669 apx sf.
中文描述
選擇基本情況, 幫您快速計算房貸
除了房屋基本信息以外,CCHP.COM還可以為您提供該房屋的學區資訊,周邊生活資訊,歷史成交記錄,以及計算貸款每月還款額等功能。 建議您在CCHP.COM右上角點擊註冊,成功註冊後您可以根據您的搜房標準,設置“同類型新房上市郵件即刻提醒“業務,及時獲得您所關注房屋的第一手資訊。 这套房子(地址:14312 Millbrook Dr Sherman Oaks, CA 91423)是否是您想要的?是否想要預約看房?如果需要,請聯繫我們,讓我們專精該區域的地產經紀人幫助您輕鬆找到您心儀的房子。
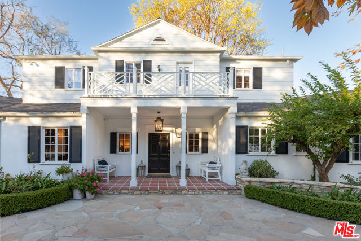
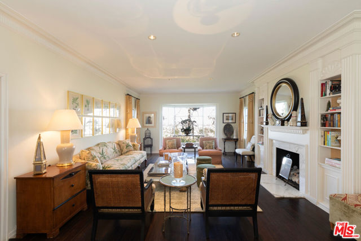
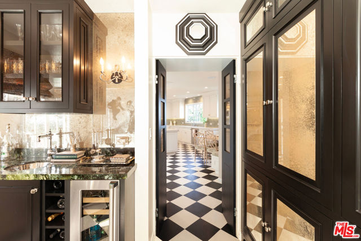
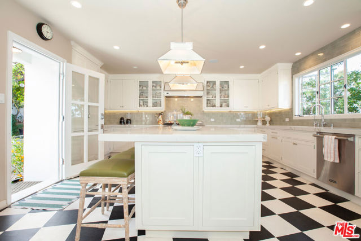
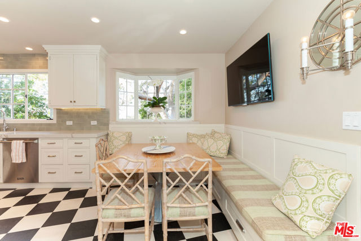
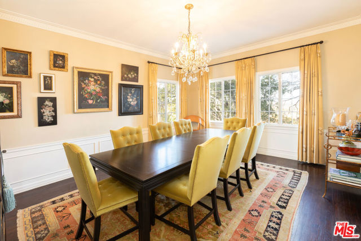
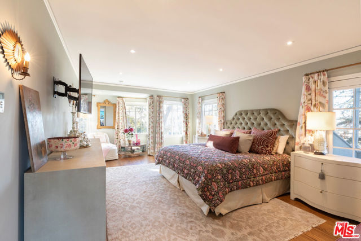
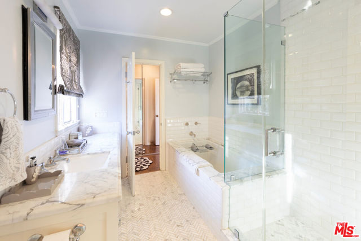
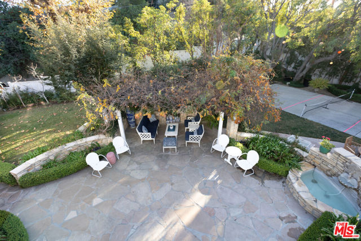
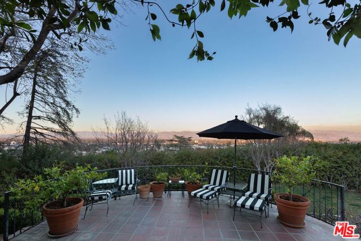
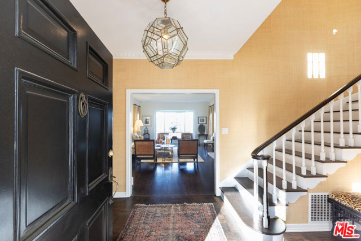
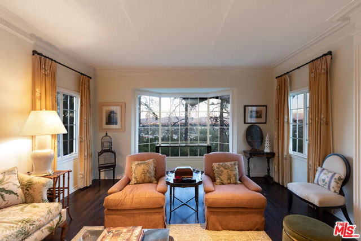
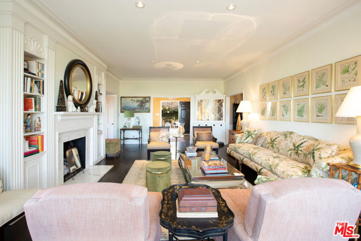
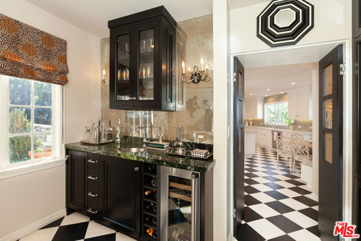
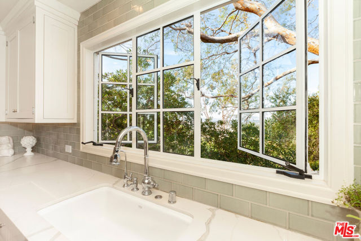
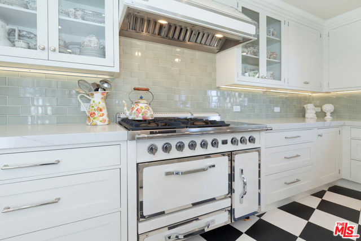
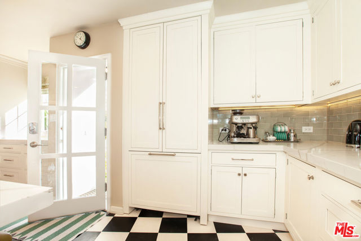
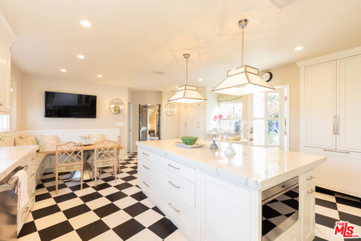
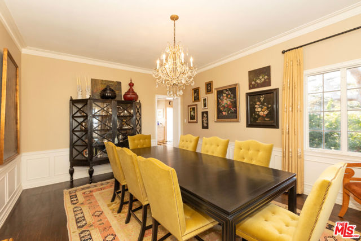
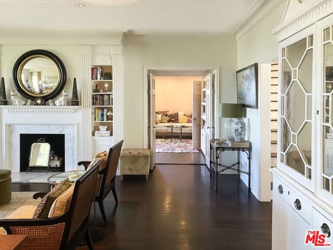
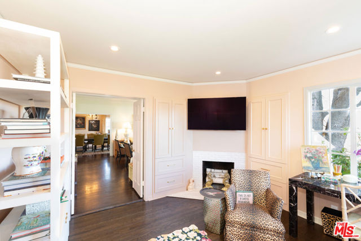
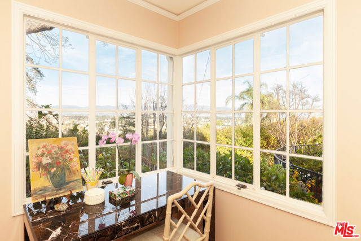
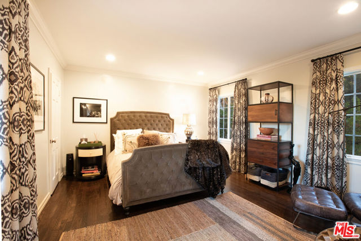
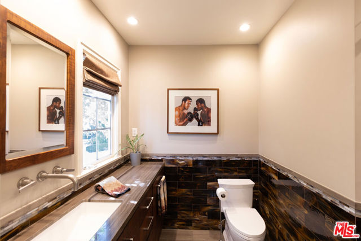
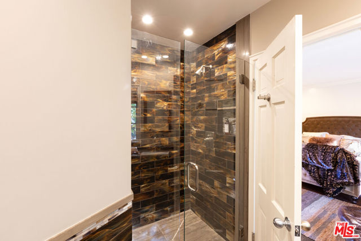
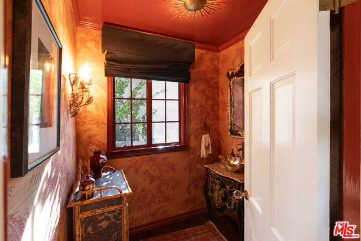
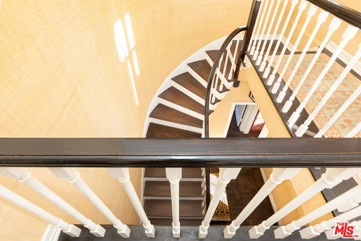
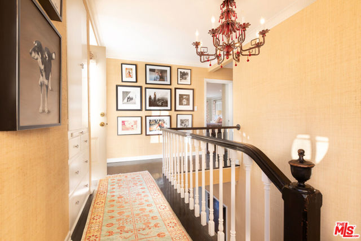
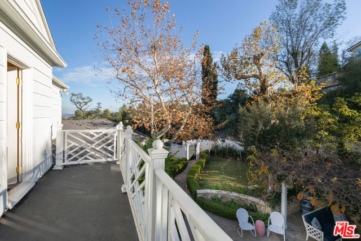
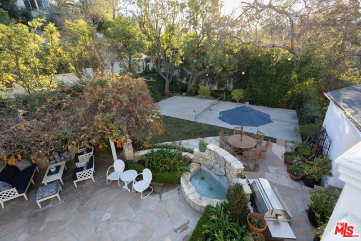
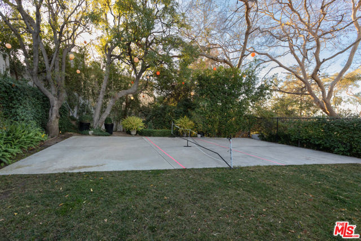
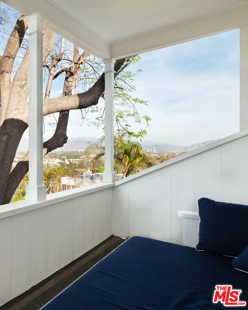
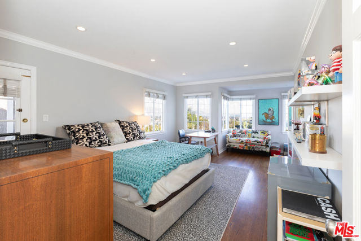
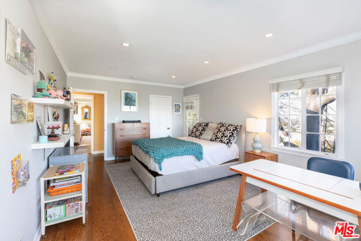
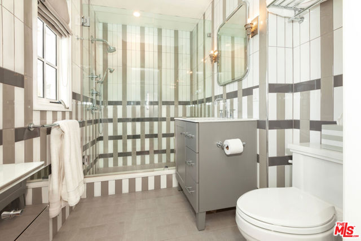
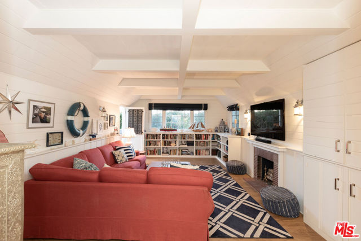
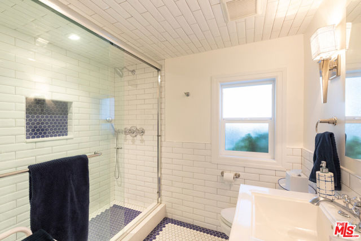
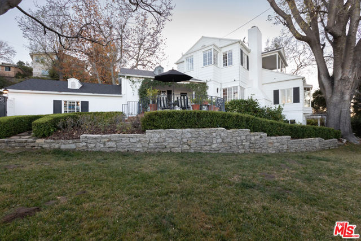
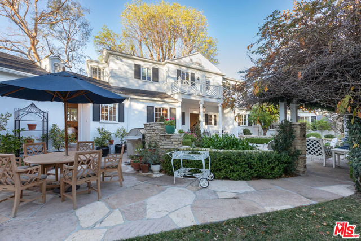
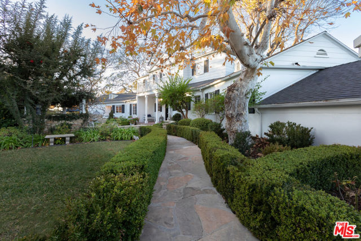
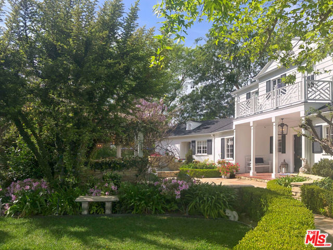

 登錄
登錄





