獨立屋
3354平方英呎
(312平方米)
6634 平方英呎
(616平方米)
2020 年
$236/月
2
3 停車位
2025年01月28日
已上市 89 天
所處郡縣: LA
面積單價:$432.29/sq.ft ($4,653 / 平方米)
家用電器:6BS,DW,FZ,MW,HOD,RF,TW
車位類型:DY,GAR
EXQUISITE 4 BEDROOM RESIDENCE with LOFT plus OFFICE, FLEX SPACE and 3.5 BATHROOMS is located in the prestigious Skyline community of the Santa Clarita Valley. This nearly brand new home boasts high ceilings, Restoration Hardware fixtures, and luxury large plank vinyl flooring. A striking iron stairwell with white oak banister greets you at entry and directs you into an expansive great room complete with handcrafted electric fireplace, dining area and family room.The gourmet kitchen is a chef's dream, featuring soft-close cabinetry, sprawling quartz island with custom details, pendant lighting, premium Cafe appliances, and walk-in pantry. The adjacent flex space (potential 5th bedroom) is perfect for a media room, playroom, or an additional bedroom and offers direct access to the backyard. The downstairs guest bathroom is highlighted by custom tile work, shiplap accents, and sleek wall-mounted vanity. On the second level, you’ll find a spacious loft with built-ins, Lutron roller shades, as well as a large laundry room with ample cabinetry with barn door enclosure. The master suite is a luxurious retreat featuring backyard views and gorgeous wood paneling.The spa inspired master bath is a true masterpiece, with elegant brass fixtures, marble flooring, custom tile work, floor-to-ceiling slat wall and walk-in closet with custom storage system.The expansive shower is adorned with frameless glass, premium brass multi-head shower fixtures, and beautiful tile finishes. The upper level also includes a guest bathroom and two additional bedrooms, each showcasing custom wainscoting, smart fans, and lighting. One of the guest bedrooms boasts its own en suite bathroom. As you step outside into your backyard oasis, a sparkling pool with a baja ledge and deck jets awaits. The covered patio is located just off the great room with oversized multi panel sliding glass door, remote cooling fan and lighting. Golf enthusiasts will appreciate the professional grade 3 hole putting green, surrounded by low-maintenance premium astroturf landscaping. This home is distinguished by its unique custom brick facade, making it a true standout. Energy efficiency is top-of-mind, with OWNED SOLAR, 3 TESLA POWERWALLS, and TWO ELECTRIC CAR CHARGERS in the 3 CAR GARAGE. As a resident you'll enjoy access to multiple community pools, gym, paseos and more. This remarkable home exemplifies the pinnacle of Santa Clarita living, where luxury, comfort, and convenience come together in perfect harmony.
中文描述
選擇基本情況, 幫您快速計算房貸
除了房屋基本信息以外,CCHP.COM還可以為您提供該房屋的學區資訊,周邊生活資訊,歷史成交記錄,以及計算貸款每月還款額等功能。 建議您在CCHP.COM右上角點擊註冊,成功註冊後您可以根據您的搜房標準,設置“同類型新房上市郵件即刻提醒“業務,及時獲得您所關注房屋的第一手資訊。 这套房子(地址:28524 Songbird Wy Saugus, CA 91350)是否是您想要的?是否想要預約看房?如果需要,請聯繫我們,讓我們專精該區域的地產經紀人幫助您輕鬆找到您心儀的房子。
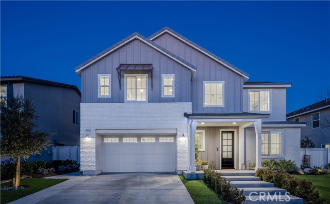
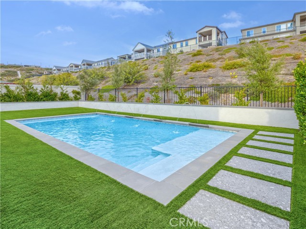
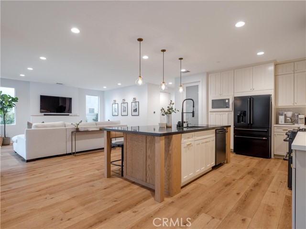
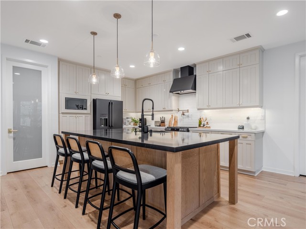
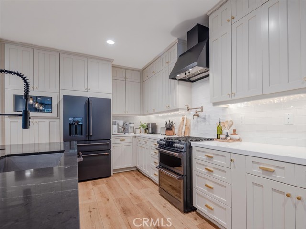
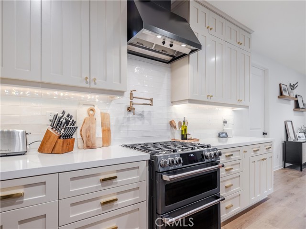
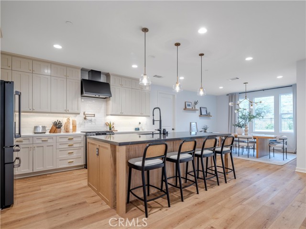
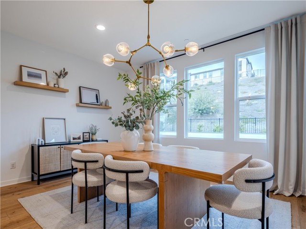
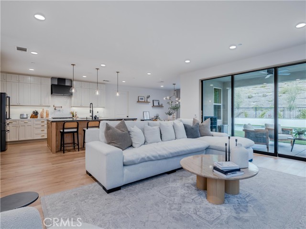
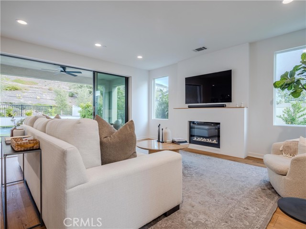
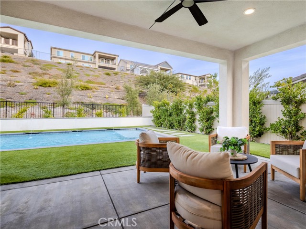
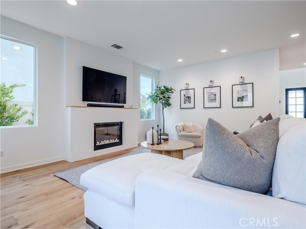
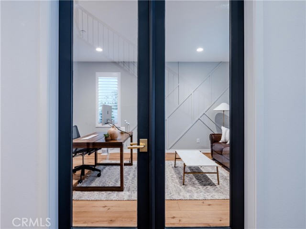
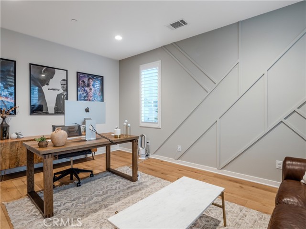
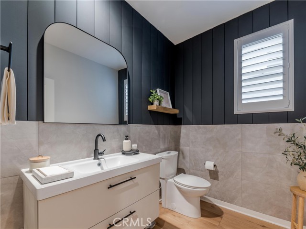
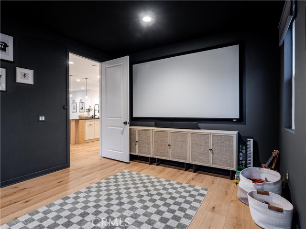
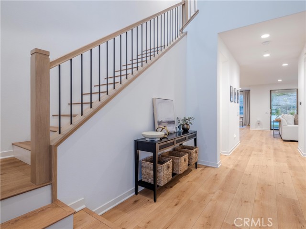
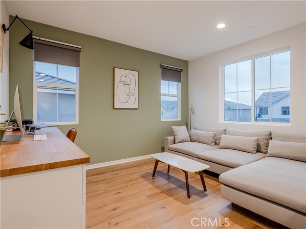
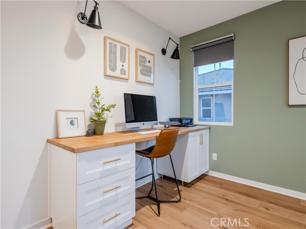
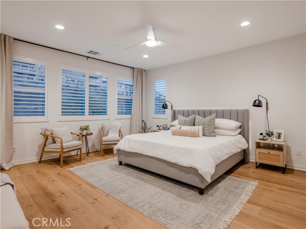
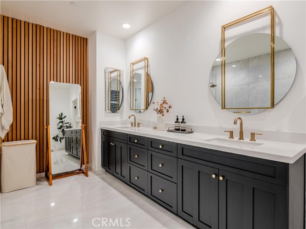
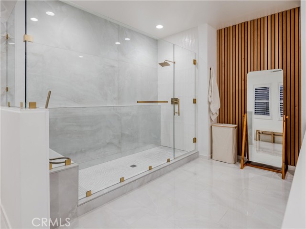
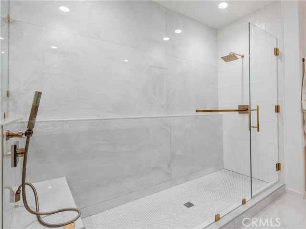
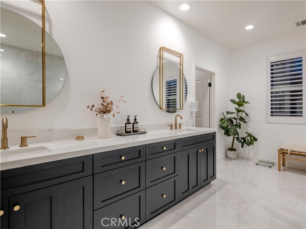
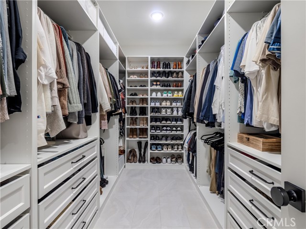
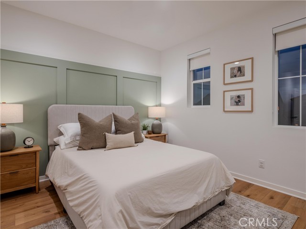
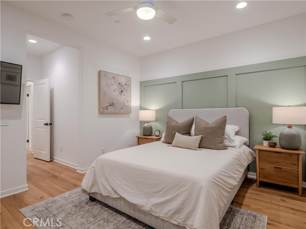
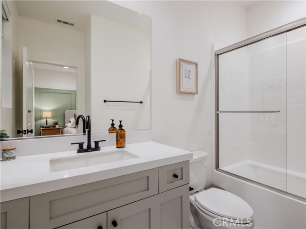
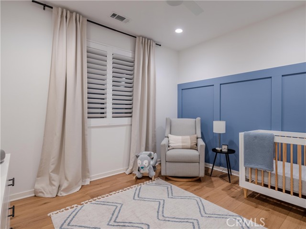
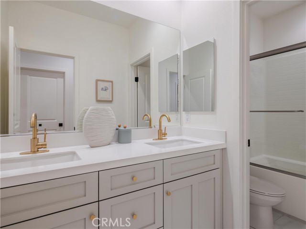
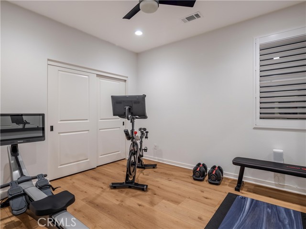
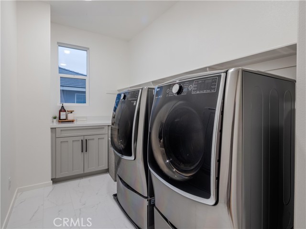
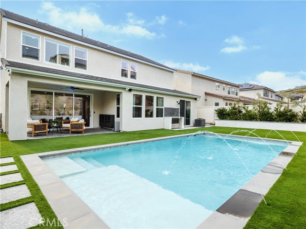
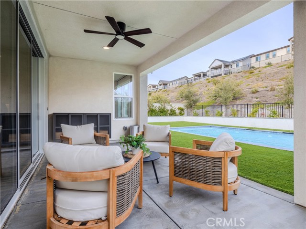
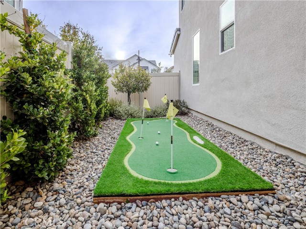
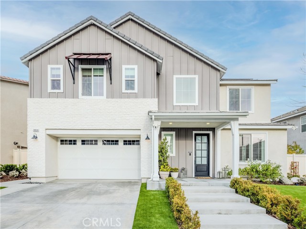
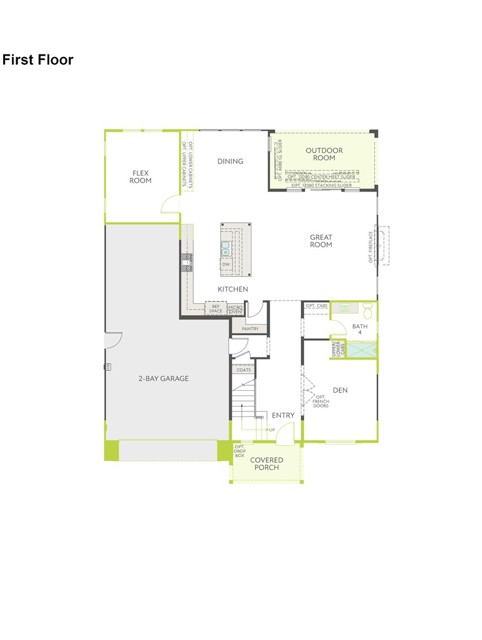
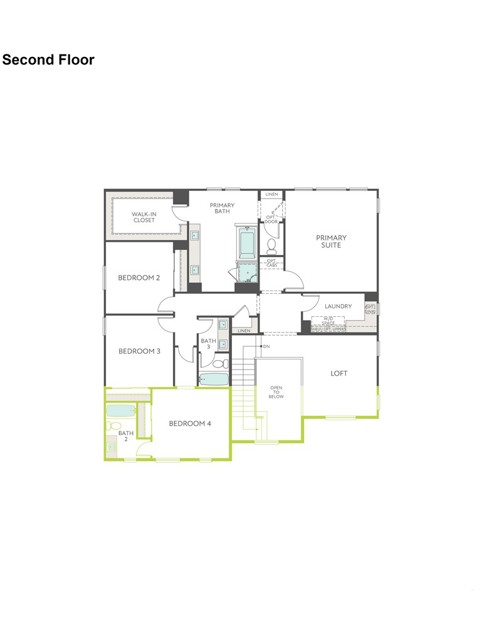
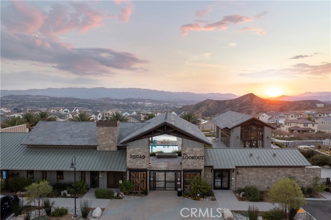
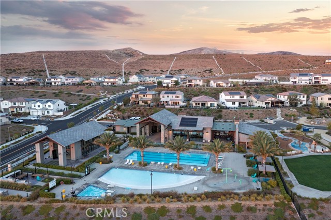
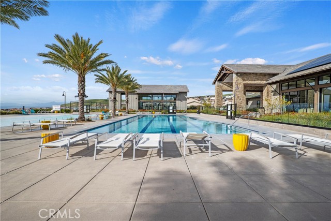
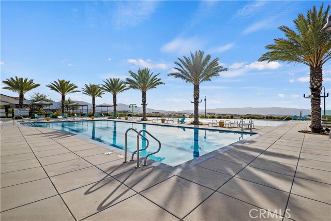
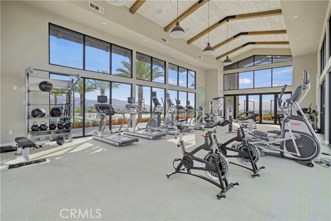
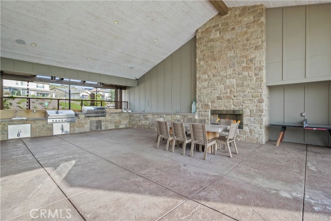
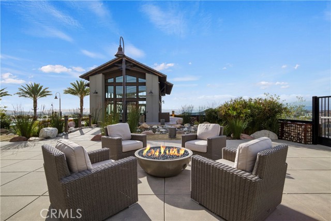
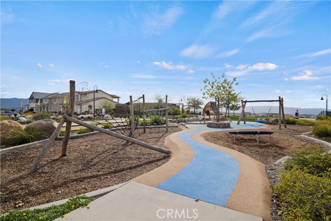
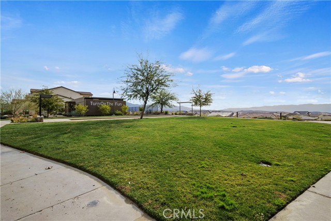
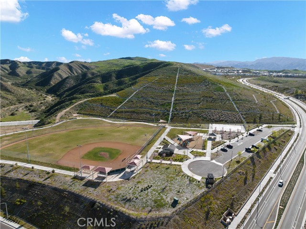
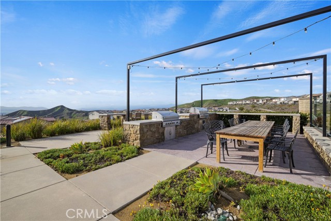

 登錄
登錄





