獨立屋
4404平方英呎
(409平方米)
8416 平方英呎
(782平方米)
2013 年
$175/月
2
2 停車位
2024年09月19日
已上市 220 天
所處郡縣: LA
面積單價:$323.57/sq.ft ($3,483 / 平方米)
Step into this exquisite Next-Gen residence nestled within the gated River Village community—where elegance meets modern living. The interior boasts stunning updates, including contemporary flooring throughout. Entertain in style in the charming living room/game room, which opens to a serene, covered side patio—a perfect spot for relaxation. The open-concept kitchen is a chef's dream, showcasing a grand center island with bar seating, sleek stainless steel appliances, a double oven, and a designer tile backsplash. The adjacent family room opens effortlessly to the backyard through accordion doors, creating an ideal indoor-outdoor flow. The Next-Gen suite is an absolute gem, featuring a kitchenette, a walk-in closet, and a ¾ bathroom with a spacious tiled shower, plus private access to the backyard through sliding glass doors. A thoughtfully placed half-bathroom on the main floor is perfect for guests, while the additional downstairs bonus room offers a versatile space for a home office, personal gym, or private den. Ascend to the upper level where a large loft welcomes you, perfect for additional living space or entertainment. The oversized primary suite is a retreat unto itself, w/ private balcony offering breathtaking views. The ensuite bathroom is a haven of luxury, w/ dual vanities, a soaking tub, a separate glass-enclosed shower with a bench, & an expansive walk-in closet. Convenience abounds with an upstairs laundry room, which doubles as a secondary kitchen, equipped with a microwave, dishwasher, and ample counter and cabinet space. An additional laundry closet downstairs ensures ease of living. The upper floor also features three spacious bedrooms, one with an ensuite bathroom, and a guest bathroom with dual sinks and a beautifully tiled shower-tub combination. Modern touches such as ceiling fans, LED lighting, & a 6-zone sound system elevate this home's comfort & style. The outdoor space is equally captivating w/ a private pool featuring a baja shelf, a spa w/ a grotto & waterfall, and a built-in BBQ w/ bar seating. 2 covered patio areas, complete w/ ceiling fans & ambient lighting, offer the perfect setting for relaxation. The finished garage is a polished space, w/ ample storage, epoxy flooring, & more. Situated at the end of a peaceful cul-de-sac, this home enjoys close proximity to parks, restaurants, shopping, and an array of community amenities offered by the HOA. This masterpiece will be a great place to call HOME!
中文描述
選擇基本情況, 幫您快速計算房貸
除了房屋基本信息以外,CCHP.COM還可以為您提供該房屋的學區資訊,周邊生活資訊,歷史成交記錄,以及計算貸款每月還款額等功能。 建議您在CCHP.COM右上角點擊註冊,成功註冊後您可以根據您的搜房標準,設置“同類型新房上市郵件即刻提醒“業務,及時獲得您所關注房屋的第一手資訊。 这套房子(地址:22368 Driftwood Ct Saugus, CA 91350)是否是您想要的?是否想要預約看房?如果需要,請聯繫我們,讓我們專精該區域的地產經紀人幫助您輕鬆找到您心儀的房子。
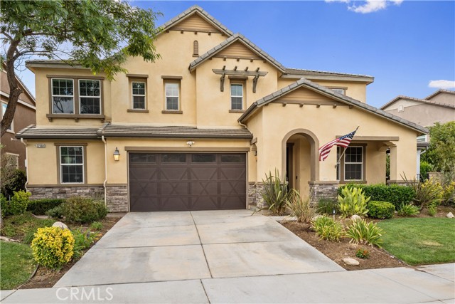

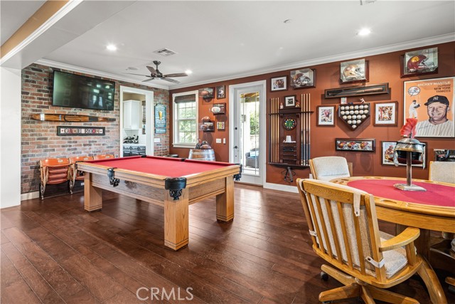




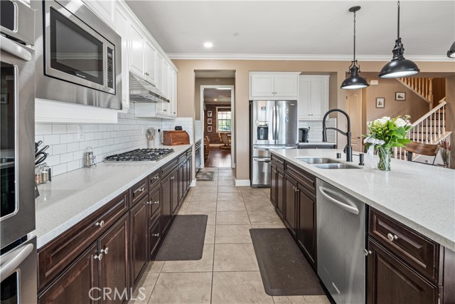
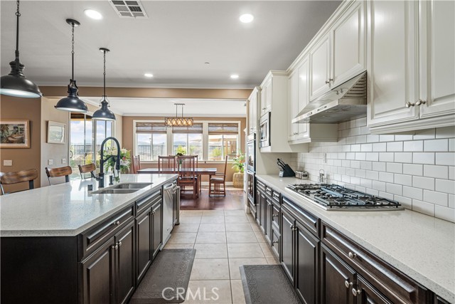
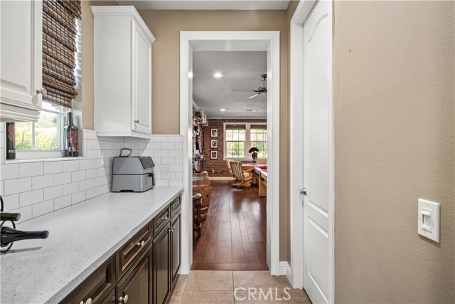
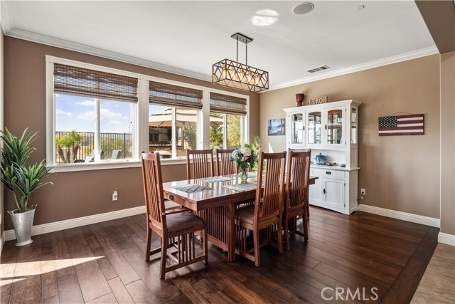

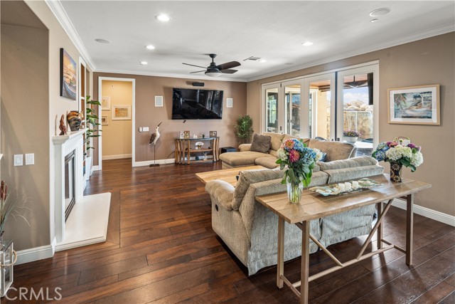
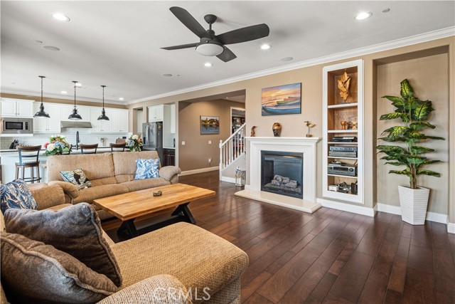
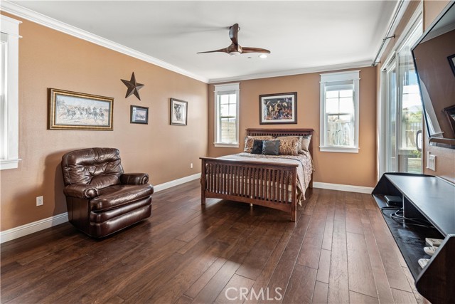

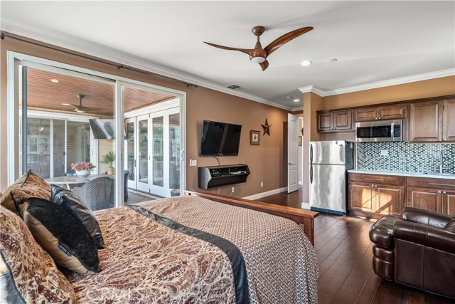
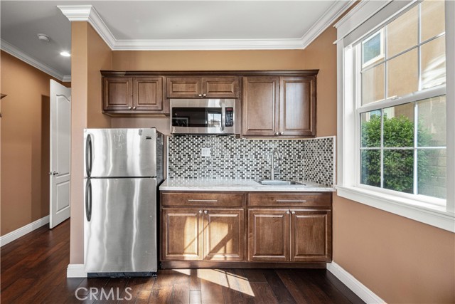

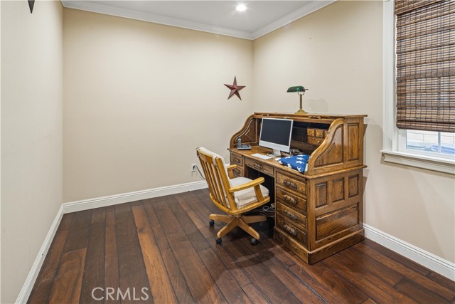
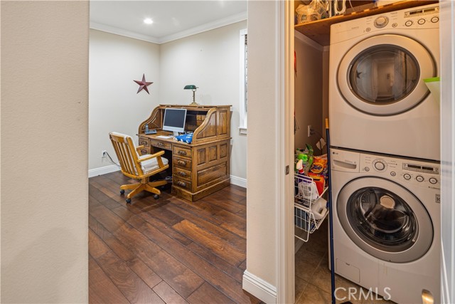


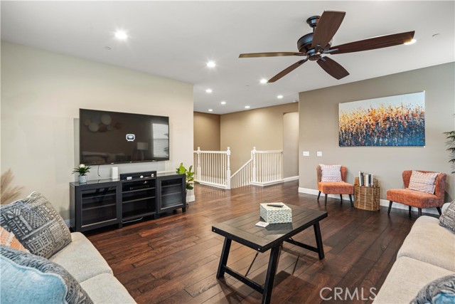
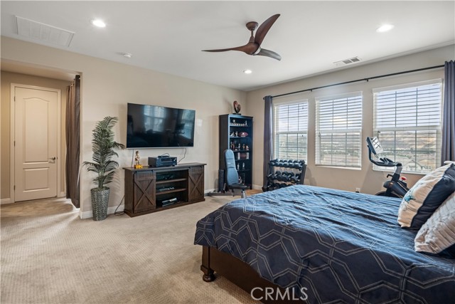
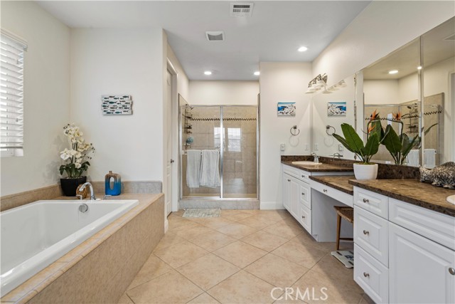

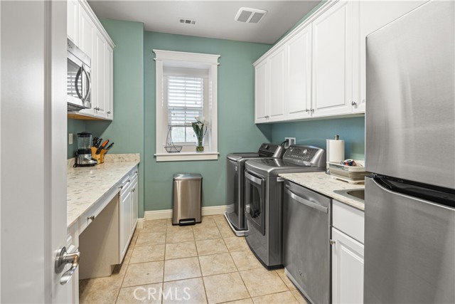
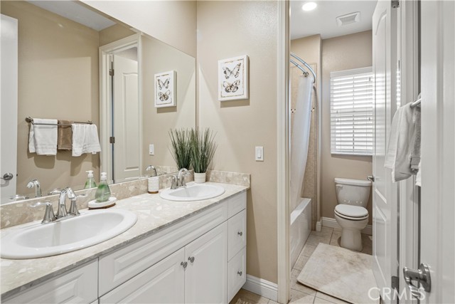


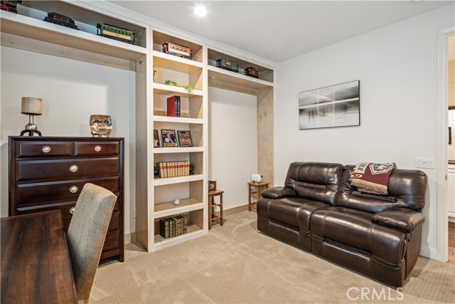
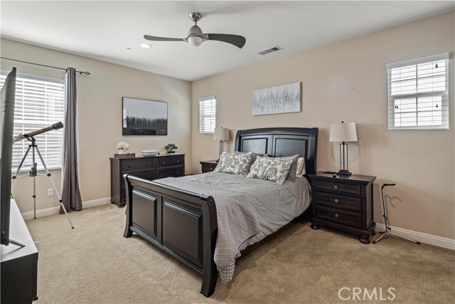

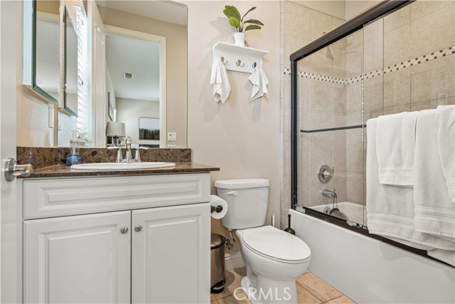

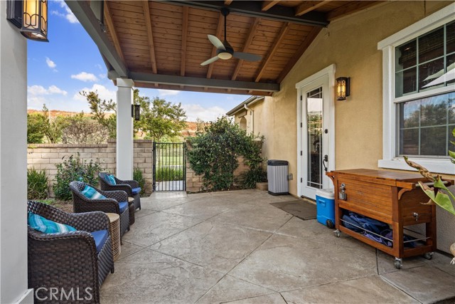




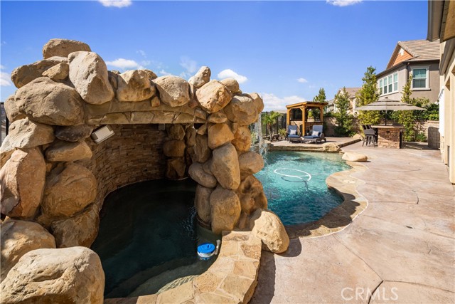




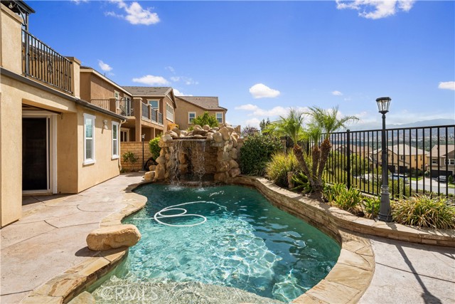


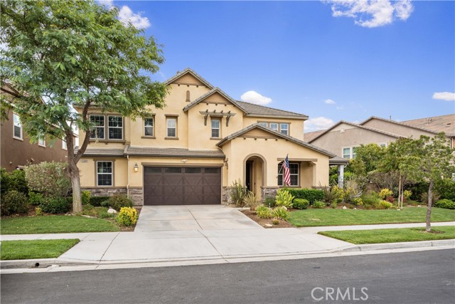

 登錄
登錄





