聯排別墅
1690平方英呎
(157平方米)
29519 平方英呎
(2,742平方米)
2016 年
$285/月
2
2 停車位
2025年04月10日
已上市 17 天
所處郡縣: LA
建築風格: CNT
面積單價:$440.83/sq.ft ($4,745 / 平方米)
家用電器:DW,GD,GR,MW
車位類型:GA,FEG,SEE
所屬高中:
- 城市:Canyon Country
- 房屋中位數:$74萬
所屬初中:
- 城市:Canyon Country
- 房屋中位數:$99.5萬
所屬小學:
Comfort living in a light and bright open floorplan. Nicely nestled on a Cul-De-Sac this luxury fleshly painted exterior townhome welcomes you into a great living room that opens up to the Cook's kitchen with a walkin pantry and dining area. The family will love the spacious kitchen island, granite counters, ample custom cabinets with crown molding and glass display doors. Built-in stainless steal appliances accented by a mosaic back splash. Entertaining family and friends made easy with an open floor plan and spacious outdoor patio with vinyl fencing, built-in poles for seasonal lighting and convenient rear access to community. Other features include: the huge primary bedroom with walk-in shower, tub, his/hers sinks, and walk-in closet. An open loft with a custom built work station and display cabinets for the satalite worker or students. Conveniently located full laundry room upstairs, a two car garage with auto opener and EV charging station. Community features include: private electric gate access, fob secured fencing around pool and spa/hot tub, B.B.Q.'s, and inviting lounging area, picnic tables and kids playground. Simply too much to mention.
中文描述
選擇基本情況, 幫您快速計算房貸
除了房屋基本信息以外,CCHP.COM還可以為您提供該房屋的學區資訊,周邊生活資訊,歷史成交記錄,以及計算貸款每月還款額等功能。 建議您在CCHP.COM右上角點擊註冊,成功註冊後您可以根據您的搜房標準,設置“同類型新房上市郵件即刻提醒“業務,及時獲得您所關注房屋的第一手資訊。 这套房子(地址:22013 Barrington Wy Saugus, CA 91350)是否是您想要的?是否想要預約看房?如果需要,請聯繫我們,讓我們專精該區域的地產經紀人幫助您輕鬆找到您心儀的房子。
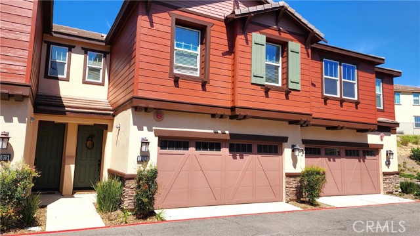
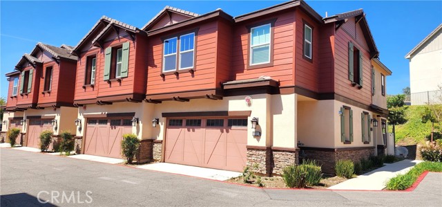
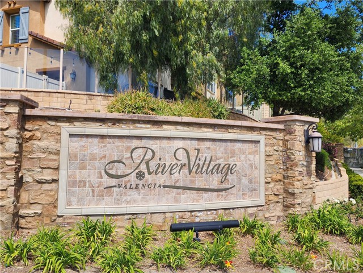
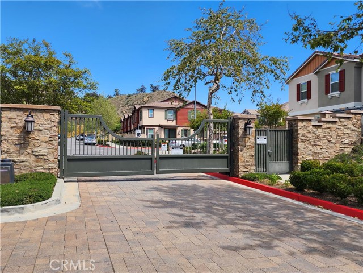
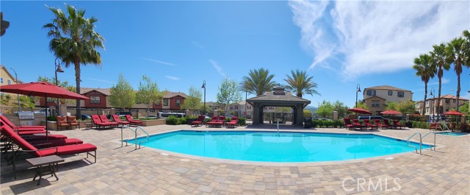
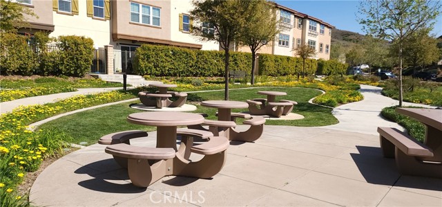
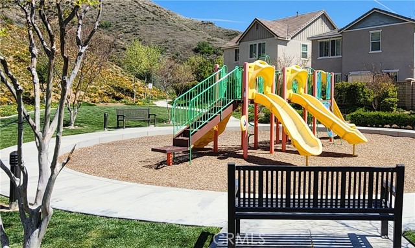
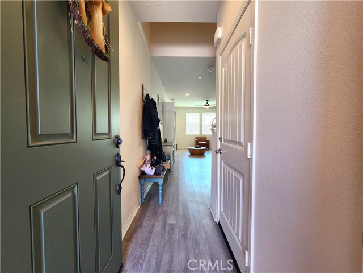
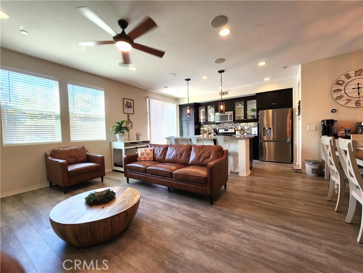
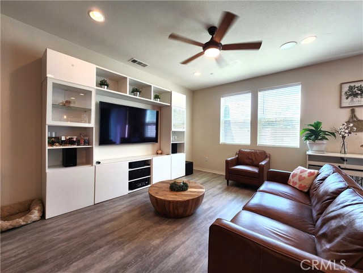
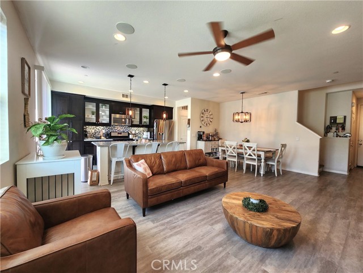
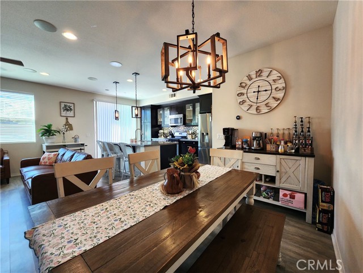
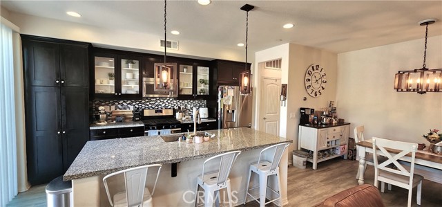
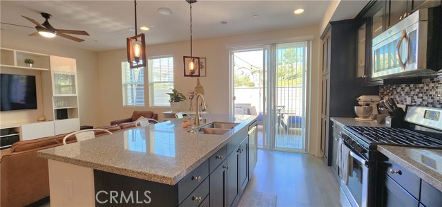
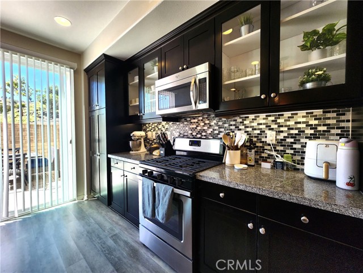
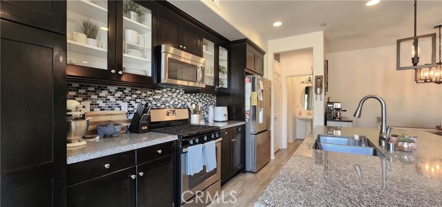
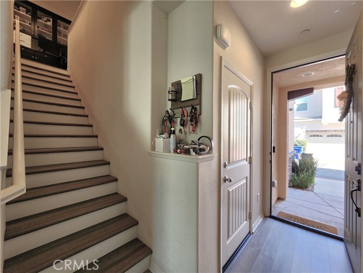
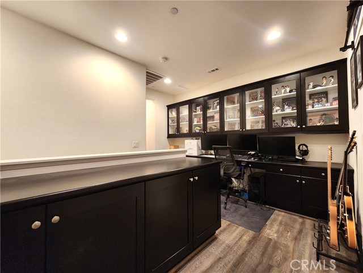
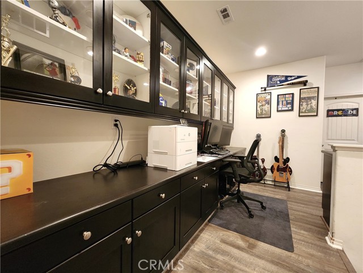
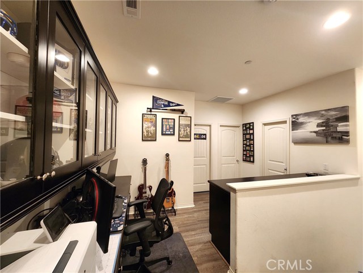
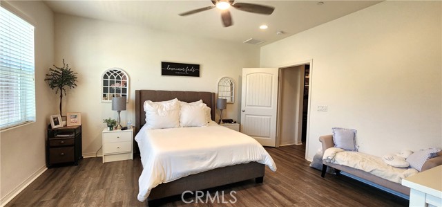
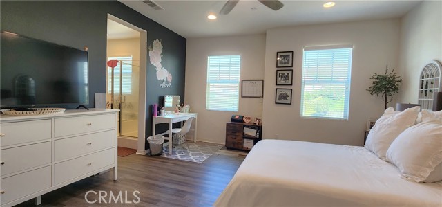
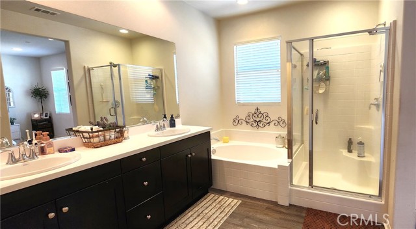
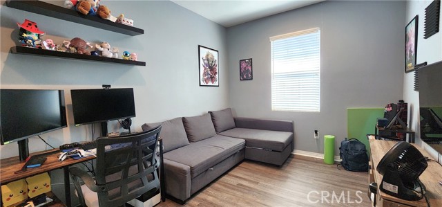
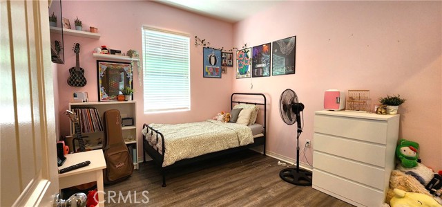
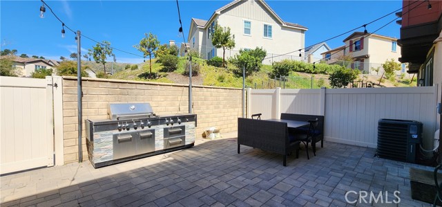
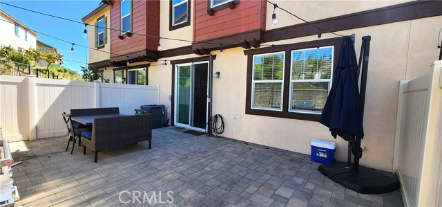
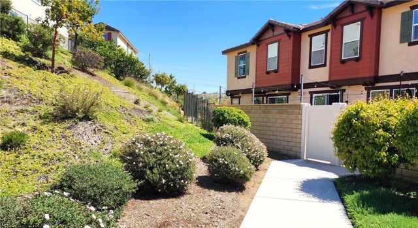
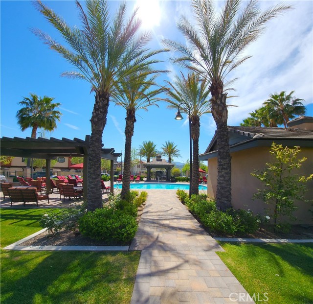
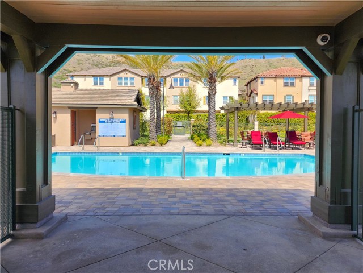
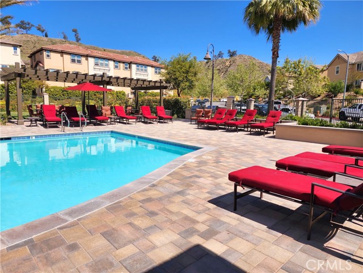
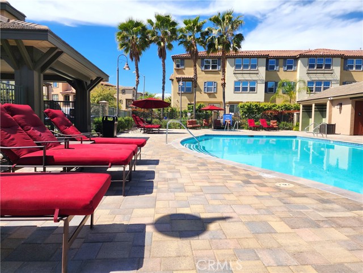
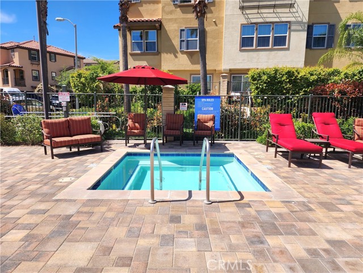
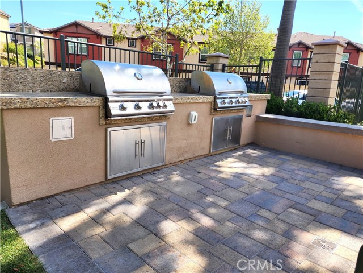
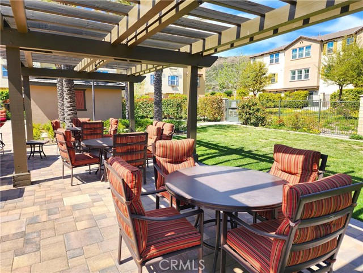
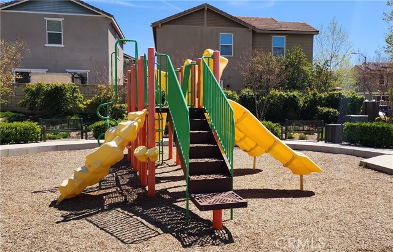




 登錄
登錄





