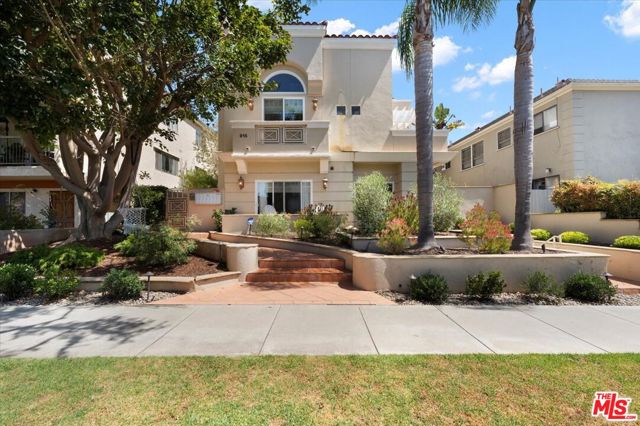聯排別墅
1641平方英呎
(152平方米)
7501 平方英呎
(697平方米)
2005 年
$500/月
0
2 停車位
所處郡縣: LA
面積單價:$1001.83/sq.ft ($10,784 / 平方米)
家用電器:DW,GD,MW,RF,HOD,GO,GS
車位類型:TODG,PVT,GA,GDO
所屬高中:
- 城市:Santa Monica
- 房屋中位數:$190萬
所屬初中:
- 城市:Santa Monica
- 房屋中位數:$209.8萬
所屬小學:
- 城市:Santa Monica
- 房屋中位數:$197.5萬
This stylish, well-designed 3-story townhouse is conveniently located near trendy Montana Avenue featuring 2 bedrooms and a loft, 2.5 baths and three separate outdoor spaces. It has been tastefully refreshed with new carpeting and paint. The first level has an open floor plan filled with natural light, wood floors, fireplace, wet bar, step-up dining area that leads to a large outdoor patio, and spacious gourmet kitchen with stainless appliances, granite countertops, and loads of storage including a pantry. There are two bedrooms on the second level. The primary bedroom has vaulted ceilings, plantation shutters, a sitting balcony, and a walk in closet with ensuite bathroom featuring dual sinks, granite counters, travertine tile, soaking tub and separate shower. Across the hall is the second bedroom with its own ensuite full bath and large closet. The third level leads to a loft with an alcove that can double as a reading room, den/gym or office adjacent to a spacious rooftop deck. The direct access private-entry two car garage is accessed adjacent to the living room.
中文描述

 登錄
登錄






