獨立屋
4780平方英呎
(444平方米)
7750 平方英呎
(720平方米)
2011 年
無
2
4 停車位
2025年01月09日
已上市 108 天
所處郡縣: LA
建築風格: MED
面積單價:$1182.01/sq.ft ($12,723 / 平方米)
家用電器:GD,RF
車位類型:TODG,DY
This custom-built Mediterranean estate, located north of Montana in the highly coveted Santa Monica Malibu Unified School District, epitomizes luxury, privacy, and timeless elegance. Set behind secure gates and enveloped by lush greenery, the 4,000-square-foot main house offers an unparalleled living experience with 4 bedrooms, 5 full bathrooms, and 2 additional half baths for ultimate convenience. Built in 2010, this home is a masterpiece of exceptional craftsmanship. The main living areas feature exquisite marble flooring, while the bedrooms are adorned with rich hardwood floors. Recessed lighting, built-in surround sound speakers, and a luxurious residential elevator further enhance the home's opulence. Upon entering, you are greeted by a foyer that sets the tone for the entire residence. The focal point is a breathtaking staircase, embellished with intricate ironwork and leading up to a ceiling adorned with gold detailing and crown moldings. Off the entry there is a formal living room flanked by a private office. An oversized family room centered around a cozy fireplace, with large sliding doors overlooking the lush backyard, flows effortlessly into the elegant dining area, perfectly positioned adjacent to the chef's kitchen. This gourmet kitchen is a culinary enthusiast's dream, featuring two refrigerators, high-end cabinetry, and premium appliances, making it ideal for both casual meals and grand entertaining. Ascending to the upper level, the primary suite is a luxurious retreat, boasting two expansive en-suite bathrooms, two walk-in closet, a private balcony, and additional versatile space, perfect for a workout room, sitting area, or library. The other bedrooms are equally spacious, each with its own bathroom and private balcony, offering a serene and private escape. Large windows throughout the home bathe the interiors in natural light, while sliding glass doors lead to the beautifully landscaped backyard, seamlessly blending indoor and outdoor living. The backyard is an entertainer's paradise, featuring a fire pit, outdoor bathroom, a flat grassy area, and an array of fruit-bearing trees, including orange, lemon, fig, and avocado. The two-car garage provides ample parking and includes a secondary kitchen, ideal for catering or a prep kitchen for those large gatherings. Additionally, an equally luxurious 780-square-foot ADU (Accessory Dwelling Unit) offers a spacious, airy living environment with skylights, a separate living room, a kitchen island with a hood and range, a private patio, and two full bathrooms. The ADU has its own gated entrance from the alley, ensuring privacy and independence. This residence is a private oasis, combining sophisticated style with modern amenities in one of the Westside's most desirable neighborhoods, within close proximity from shops, restaurants, and the ocean.
中文描述
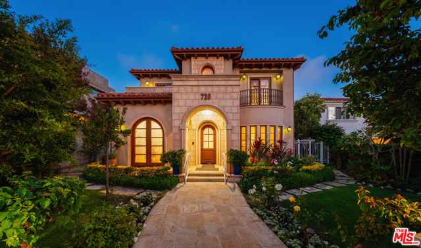
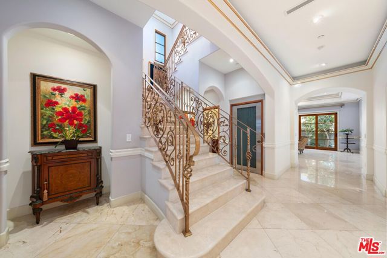
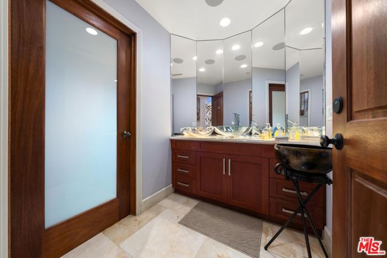
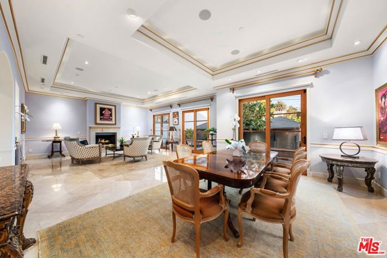
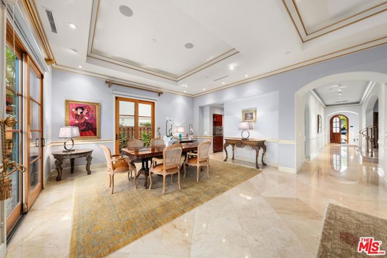
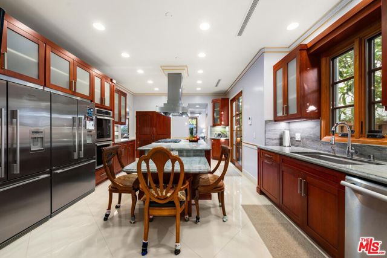
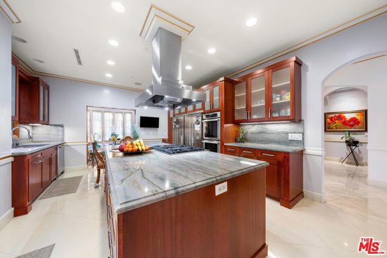
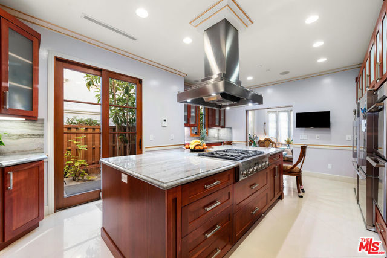
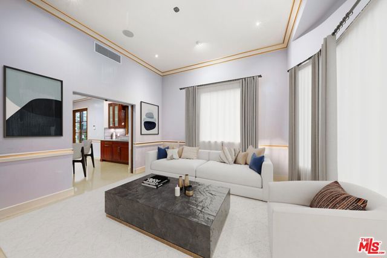
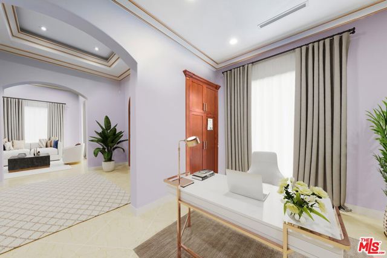
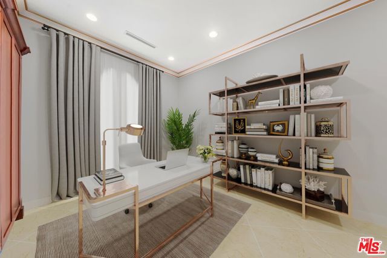
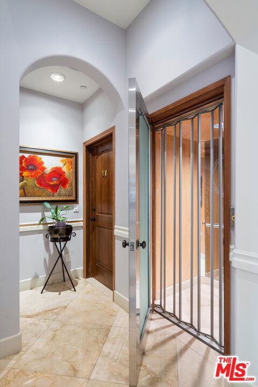
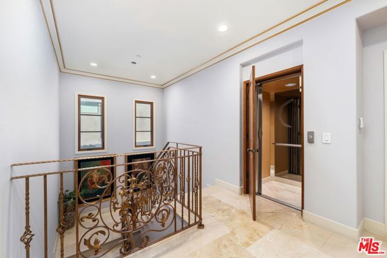
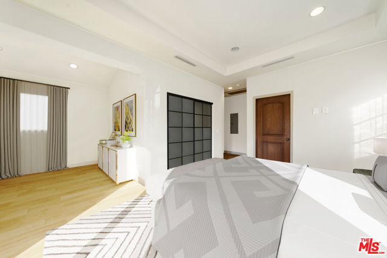
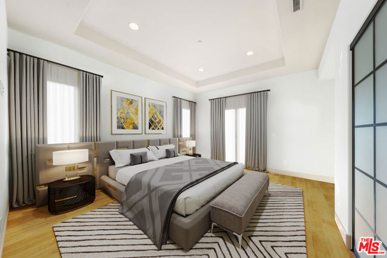
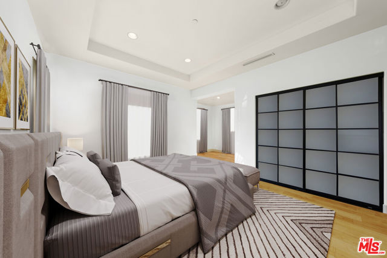
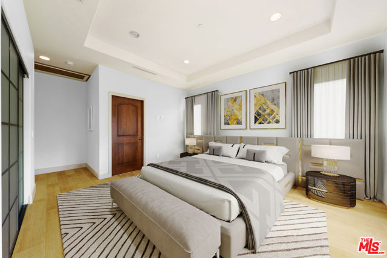
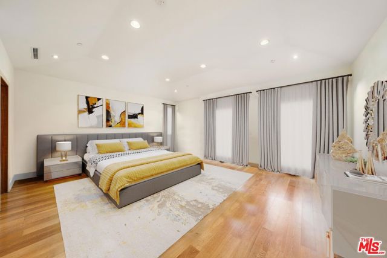
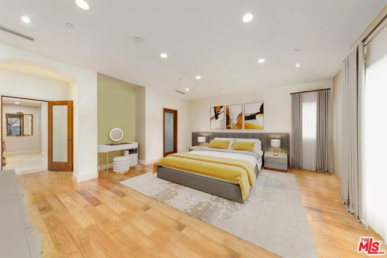
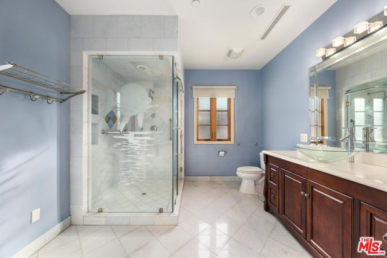
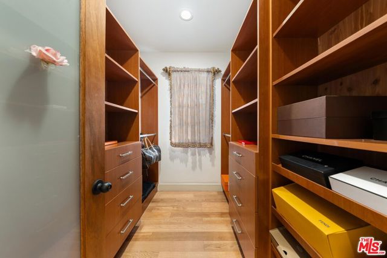
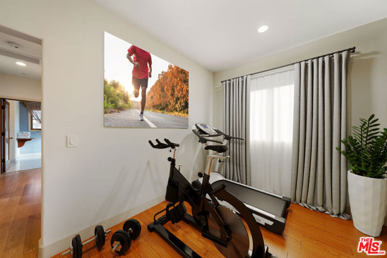
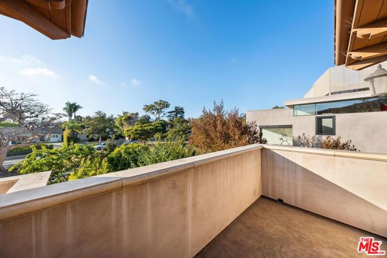
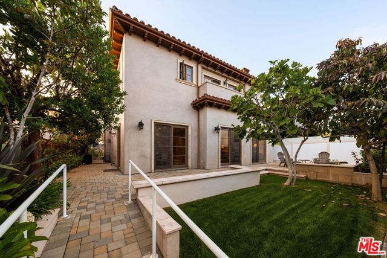
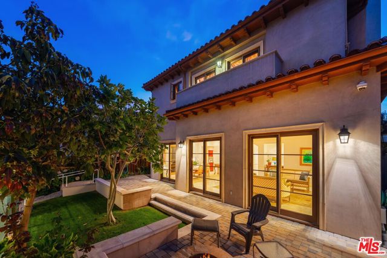
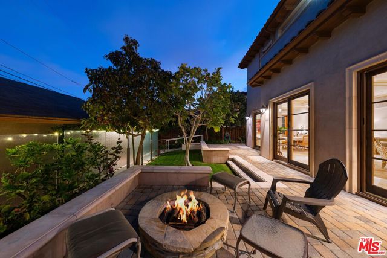
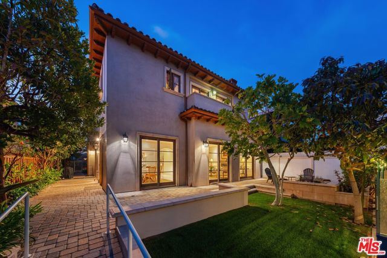
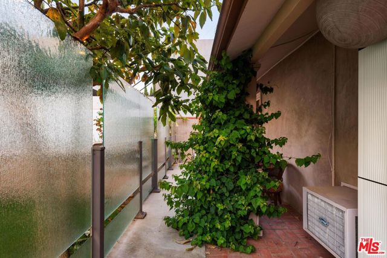
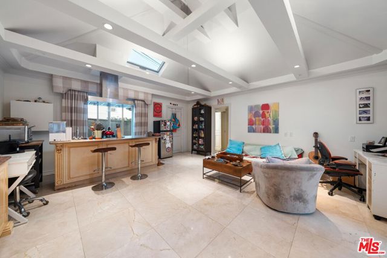
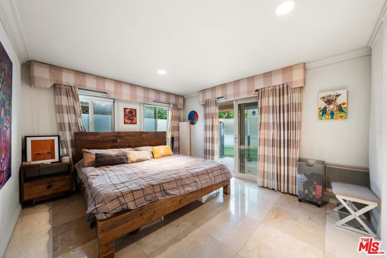
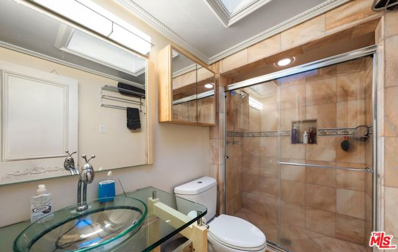
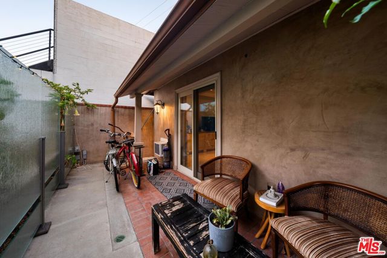
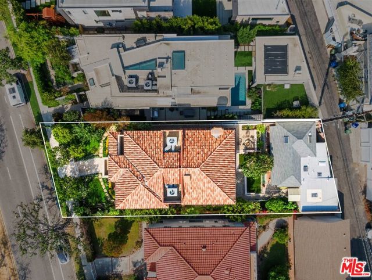
 登錄
登錄





