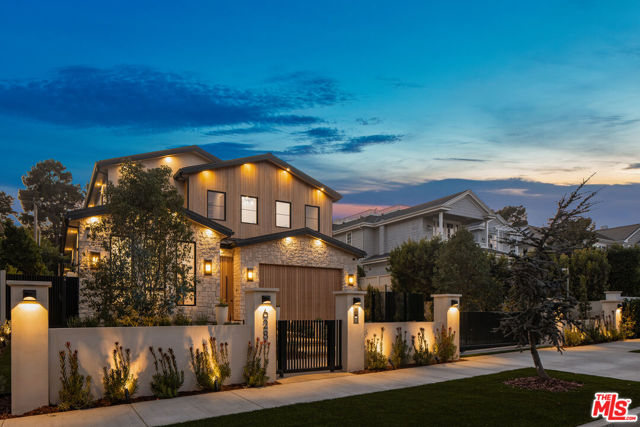獨立屋
7692平方英呎
(715平方米)
8723 平方英呎
(810平方米)
2025 年
無
3
4 停車位
所處郡縣: LA
建築風格: CNT
面積單價:$1891.58/sq.ft ($20,361 / 平方米)
家用電器:BBQ,DW,GD,MW,RF,RA,DO,BI,HOD
車位類型:TODG,AGAT,DY,GA,GP
Emerging in Santa Monica's prestigious North of Montana neighborhood, an exquisite, newly completed residence by premier interior design and development firms 3D Construction and Elegant Luxury Homes, exemplifies refined coastal living. Spanning 7,692 square feet, the bespoke residence offers a rare blend of contemporary design, premium home tech, and wellness-focused amenities. A gated entry reveals lush landscaping framing a wood and stone facade, culminating in a commanding solid wood door that opens to reveal interiors of unmatched sophistication. The main level greets visitors with a floating staircase crowned by a cascading raindrop chandelier, setting the tone for the home's warm, artistic design. The formal living room centers around a floor-to-ceiling stone fireplace, while the adjacent dining room is lined by built-in cabinetry and wine storage. Throughout, a seamless blend of limestone, travertine, and marble is complemented by refined millwork and sculptural lighting fixtures, enhancing the home's luxurious atmosphere. The chef's kitchen is both functional and striking, with dual stone-topped islands, illuminated glass cabinetry, and ceiling-height stone backsplash. Professional-grade Wolf and Sub-Zero appliances, dual ovens, and dishwashers enhance the space. A butler's pantry, temperature-controlled wine fridge, and built-in espresso machine add further convenience and sophistication. Upstairs, the primary suite is a serene retreat, boasting vaulted ceilings, a statement fireplace, private balcony, and an expansive custom closet. While the spa-like primary bath offers dual vanities, a steam shower, and a soaking tub, alongside a coffee bar, transforming daily rituals into moments of respite. Two additional ensuite bedrooms and a laundry room complete the upper level. A haven for wellness and leisure, the lower level features a gym and spa suite with a steam room and sauna. A theater, recreation room, and full-service bar create the ultimate entertainment space, all with access to an outdoor patio with stairs directly to the backyard. Two ensuite bedrooms and a second laundry room ensure comfort for guests or staff. Outside, the grounds are a private oasis, with mature hedges framing a resort-inspired pool and spa, complete with a waterfall feature and automatic cover. A built-in outdoor kitchen and covered patio with surround sound provide the ideal setting for al fresco dining and gatherings. Modern conveniences include an elevator servicing all levels, Control4 home automation, Nest climate control, and a two-car garage. Situated moments from Montana Avenue's boutiques, San Vicente's tree-lined streets, the Brentwood Country Club, and Santa Monica's coastline, this residence epitomizes Westside living at its finest.
中文描述 登錄
登錄






