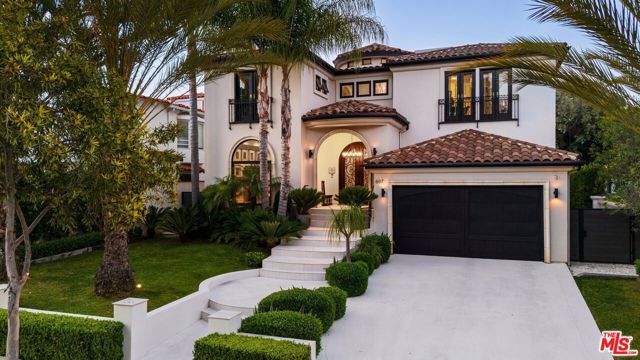獨立屋
5945平方英呎
(552平方米)
9904 平方英呎
(920平方米)
2008 年
無
3
4 停車位
所處郡縣: LA
面積單價:$866.27/sq.ft ($9,324 / 平方米)
家用電器:DW,GD,MW,RF
車位類型:GAR
***SELLER WANTS IT SOLD*** PRICED TO SELL. Stylish designer Spanish transitional home set on 26th. Framed by large palms and mature landscaped, for ultimate privacy. Upon entry, the high ceilings, archways, luxurious lighting fixtures, and abundant natural light immediately impress. A grand foyer leads to a formal living room on the left, highlighted by a fireplace and an oversized arched window. Continuing down the hallway, a wrought iron spiral staircase and a dramatic designer chandelier spanning two stories draws the eye. To the right, an office/library is accessible through double doors. The rear of the main level is the heart of the home, featuring the kitchen, dining room, and family room. The chef's kitchen boasts Thermador stainless steel appliances, waterfall quartz countertops, an oversized island with contemporary gold pendant lighting, a built-in Miele coffee machine, custom cabinetry, and even bar seating. The kitchen flows into the formal dining room, which seats six and opens to the yard through glass French doors. The spacious main living room, with a Parisian-style mantel and fireplace framed by a marble accent wall, feels open and airy, perfect for entertaining and everyday living, thanks to multiple windows and a large sliding glass door leading to the yard. Upstairs, skylights, an arched ceiling, and a spacious landing create a sense of openness. This level houses the lavish primary suite and three additional bedrooms. The grand primary suite features dramatic ceilings, a lounging/reading area, access to a large private outdoor terrace, a newly upgraded bathroom, and a walk-in closet. The modern spa-like bathroom includes an oversized dual floating vanity, ambient lighting, frameless glass shower, heated towel rack, a separate beauty/vanity area, and access to the walk-in closet. The three additional bedrooms each have private balcony/outdoor access, with two sharing a Jack and Jill bathroom and one with its own full bathroom, all finished to the same high standard as the primary suite. The lower level is ideal for entertaining, complete with a full-sized wine refrigerator, an additional built-in fridge and freezer, and media/viewing room. Two additional bedrooms and full bathrooms complete this lower level, which also has access to the backyard. The resort-like setting is a mecca for relaxation and entertaining, featuring a covered seating area overlooking the pool and jacuzzi, all enclosed by tall, oversized hedges for ultimate privacy. 607 26th Street is a rare find in the North of Montana area, updated to the nines with designer finishes at every turn and just minutes from shops, restaurants, and the beach!
中文描述 登錄
登錄






